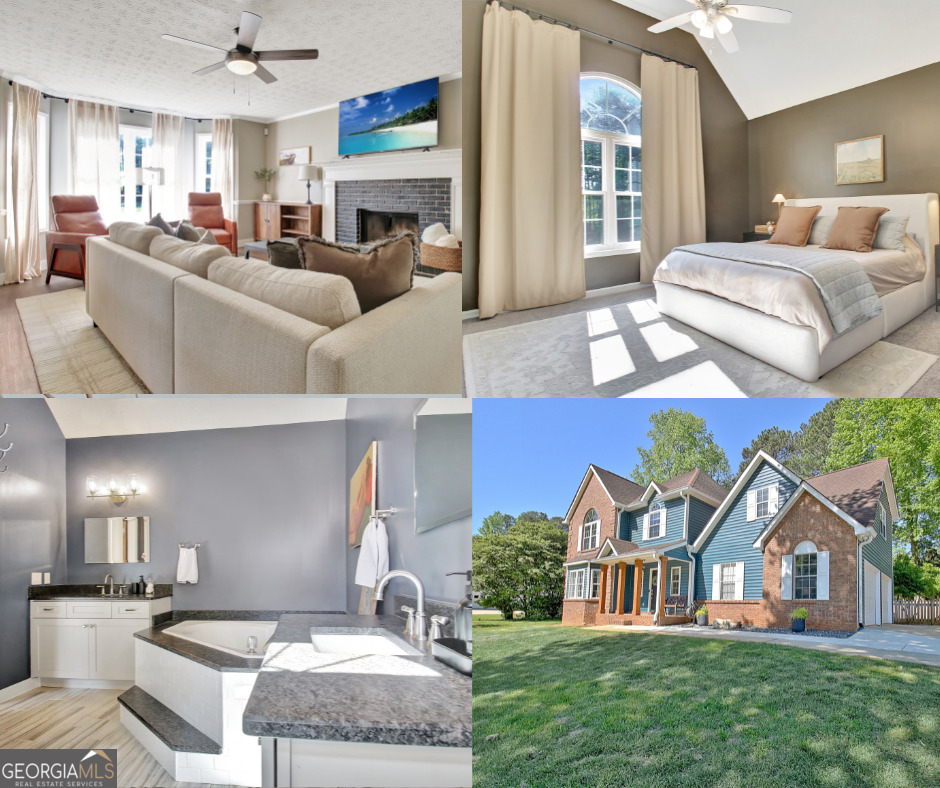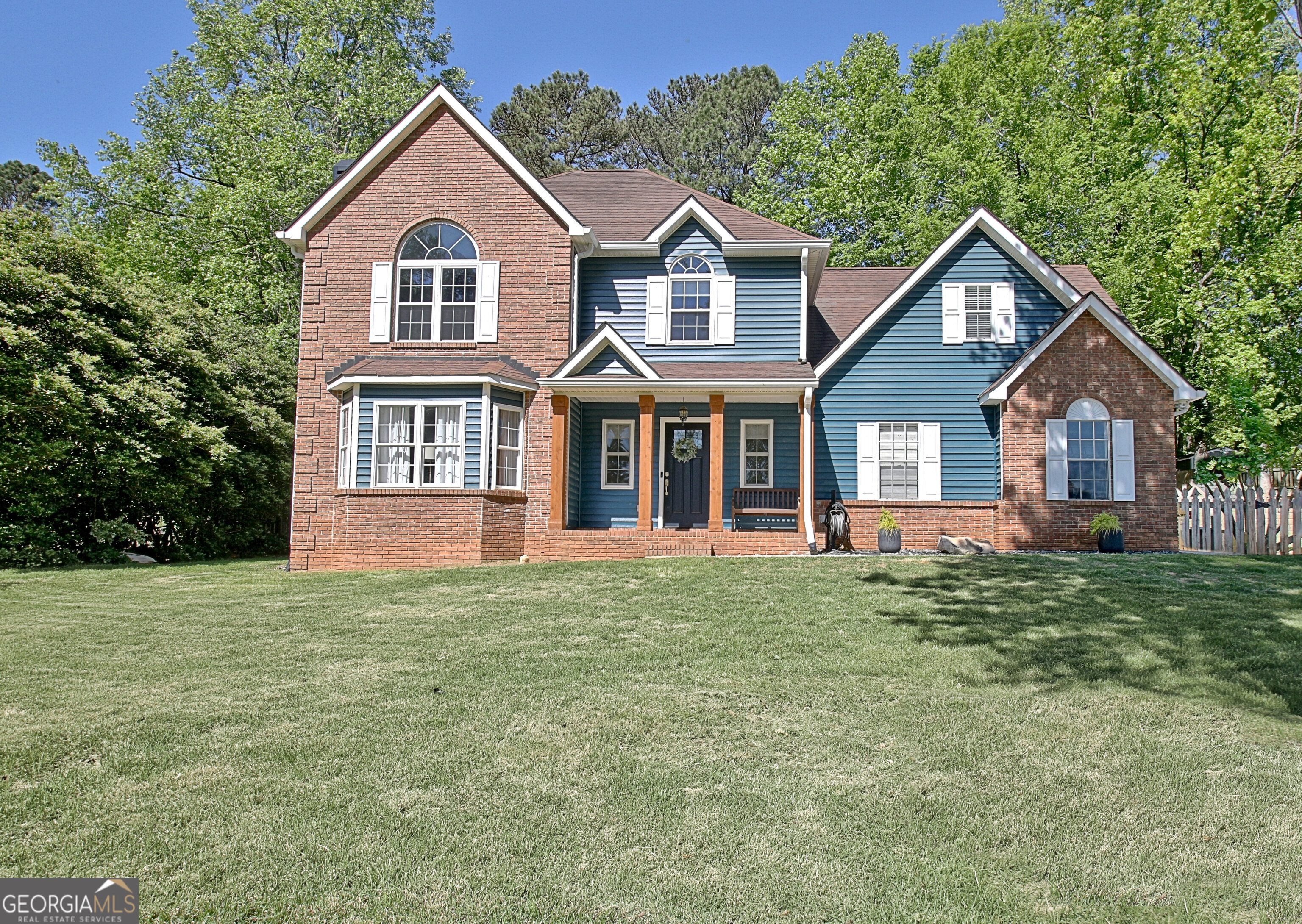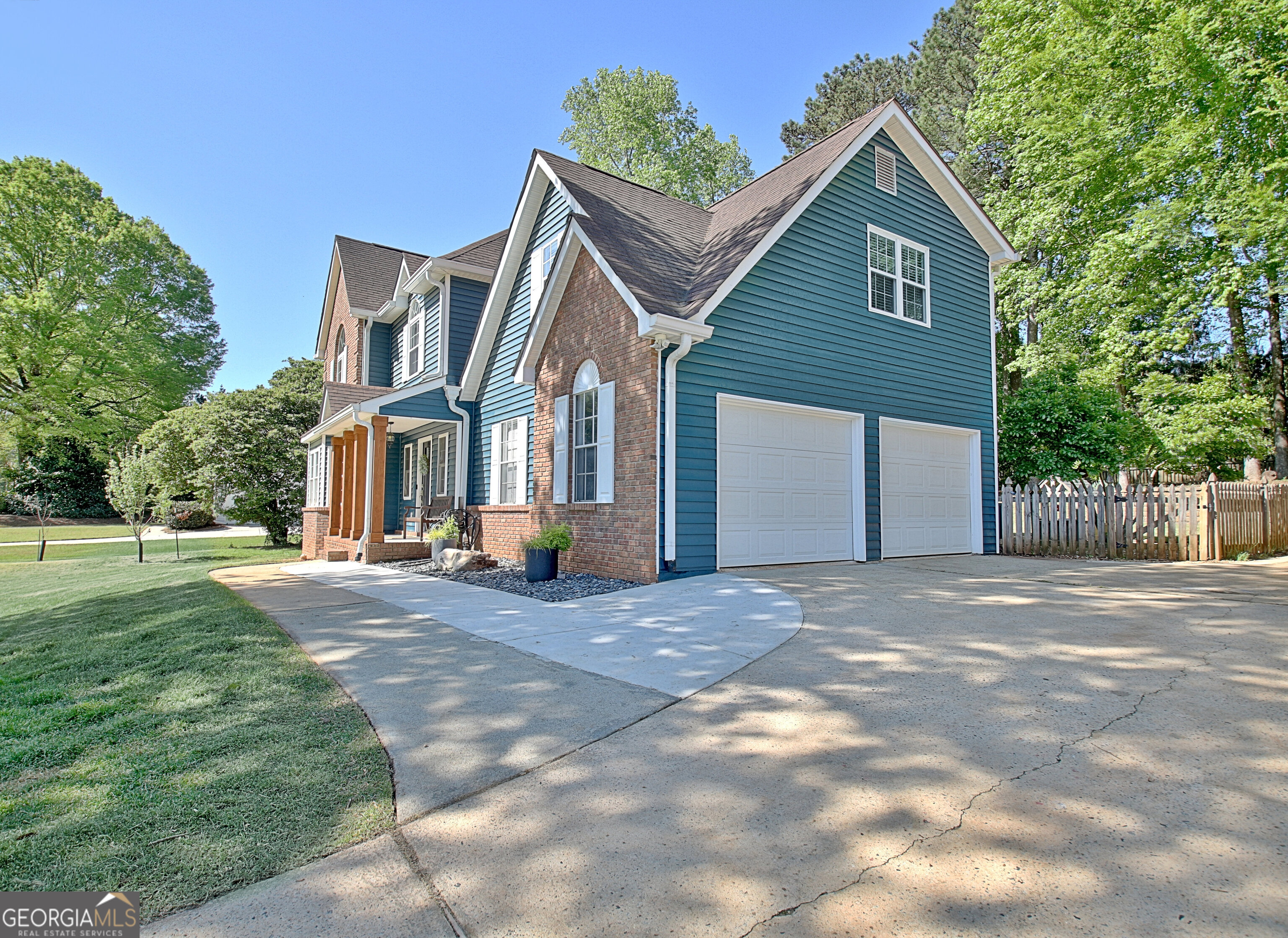1310 Yarborough Drive, Peachtree City, GA 30269
$555,000
4
Beds
3
Baths
2,450
Sq Ft
Single Family
Active
Listed by
Tammy Soulakos
Keller Williams Rlty Atl. Part
Last updated:
July 31, 2025, 10:49 AM
MLS#
10566349
Source:
METROMLS
About This Home
Home Facts
Single Family
3 Baths
4 Bedrooms
Built in 1991
Price Summary
555,000
$226 per Sq. Ft.
MLS #:
10566349
Last Updated:
July 31, 2025, 10:49 AM
Rooms & Interior
Bedrooms
Total Bedrooms:
4
Bathrooms
Total Bathrooms:
3
Full Bathrooms:
2
Interior
Living Area:
2,450 Sq. Ft.
Structure
Structure
Architectural Style:
Traditional
Building Area:
2,450 Sq. Ft.
Year Built:
1991
Lot
Lot Size (Sq. Ft):
22,215
Finances & Disclosures
Price:
$555,000
Price per Sq. Ft:
$226 per Sq. Ft.
Contact an Agent
Yes, I would like more information from Coldwell Banker. Please use and/or share my information with a Coldwell Banker agent to contact me about my real estate needs.
By clicking Contact I agree a Coldwell Banker Agent may contact me by phone or text message including by automated means and prerecorded messages about real estate services, and that I can access real estate services without providing my phone number. I acknowledge that I have read and agree to the Terms of Use and Privacy Notice.
Contact an Agent
Yes, I would like more information from Coldwell Banker. Please use and/or share my information with a Coldwell Banker agent to contact me about my real estate needs.
By clicking Contact I agree a Coldwell Banker Agent may contact me by phone or text message including by automated means and prerecorded messages about real estate services, and that I can access real estate services without providing my phone number. I acknowledge that I have read and agree to the Terms of Use and Privacy Notice.


