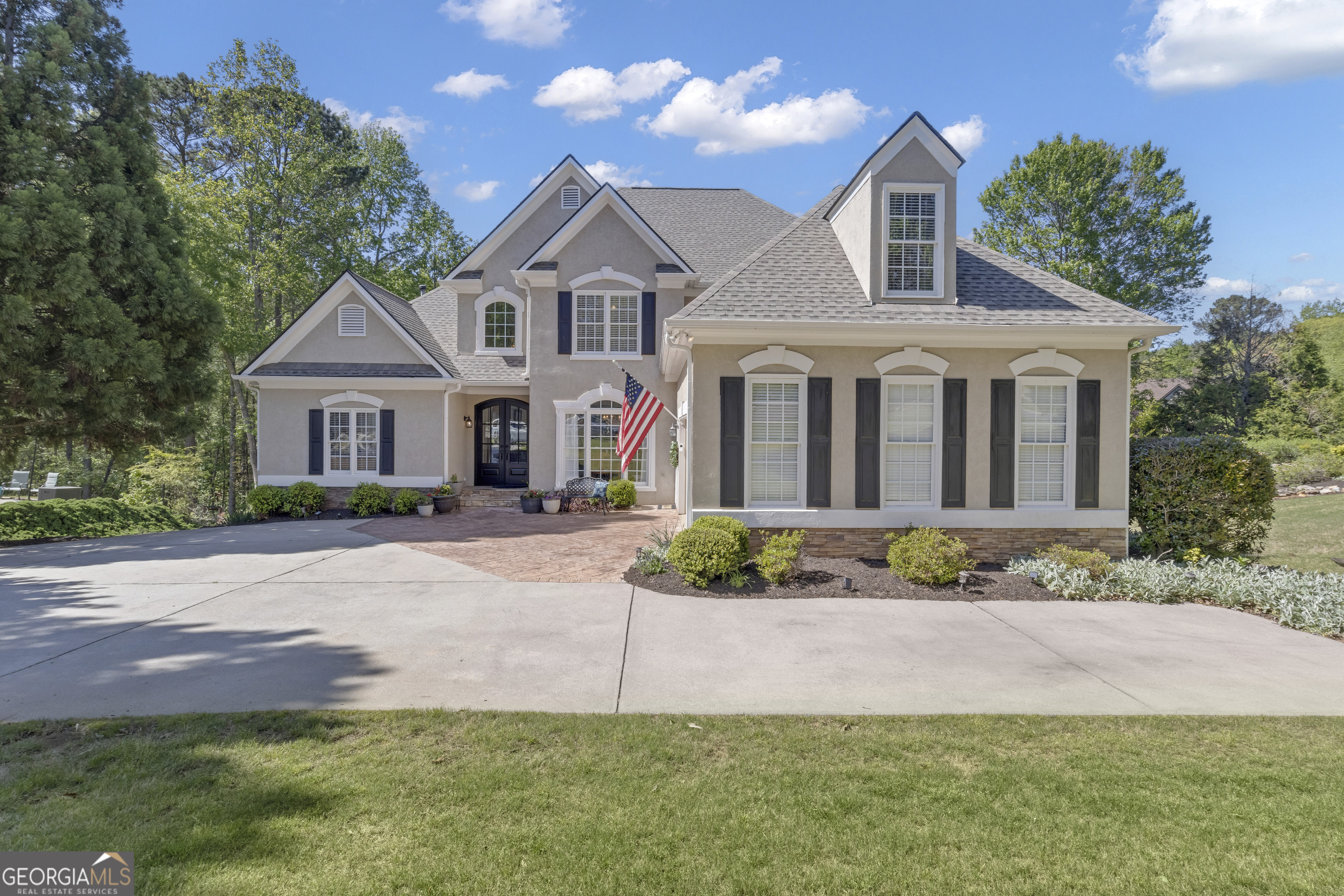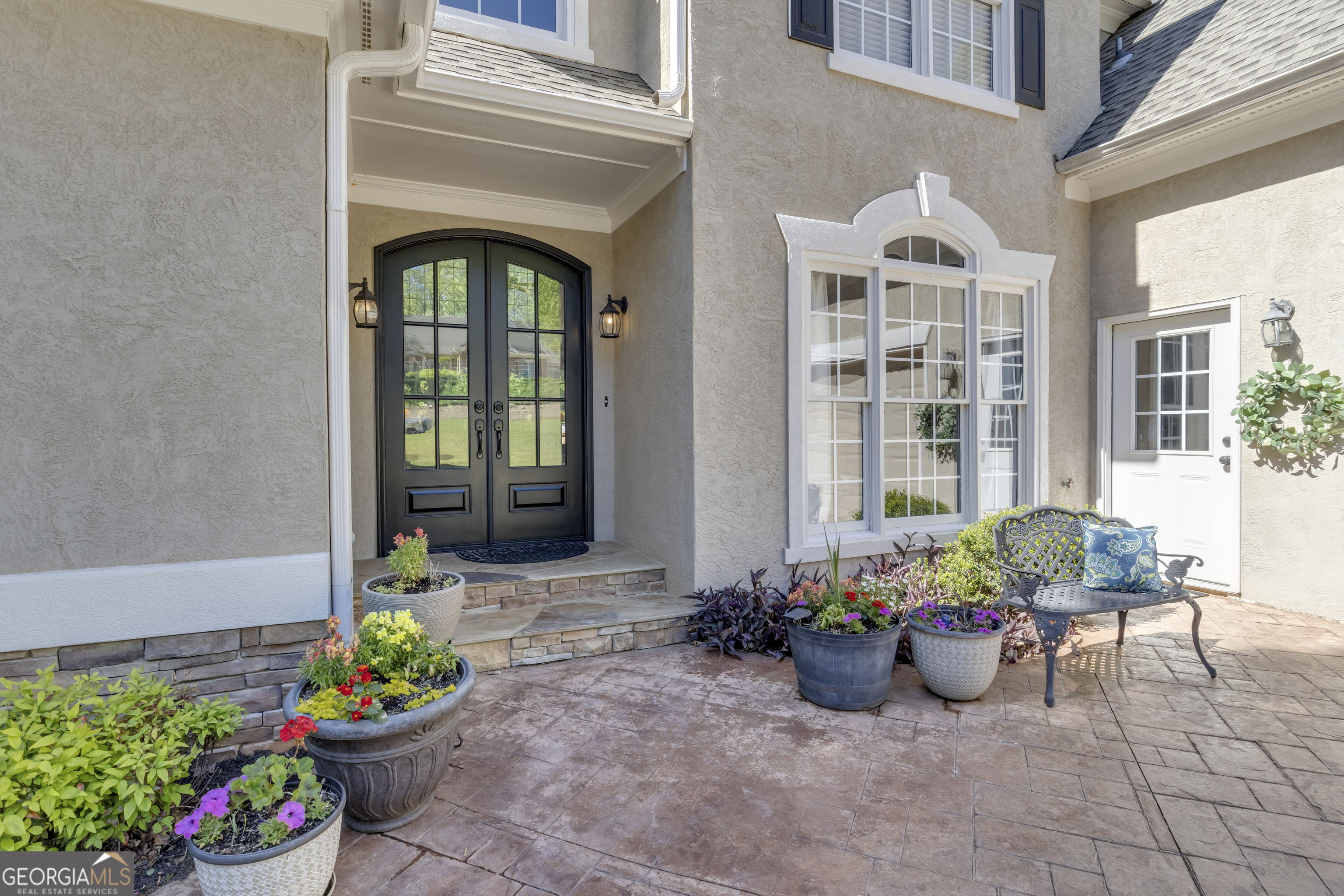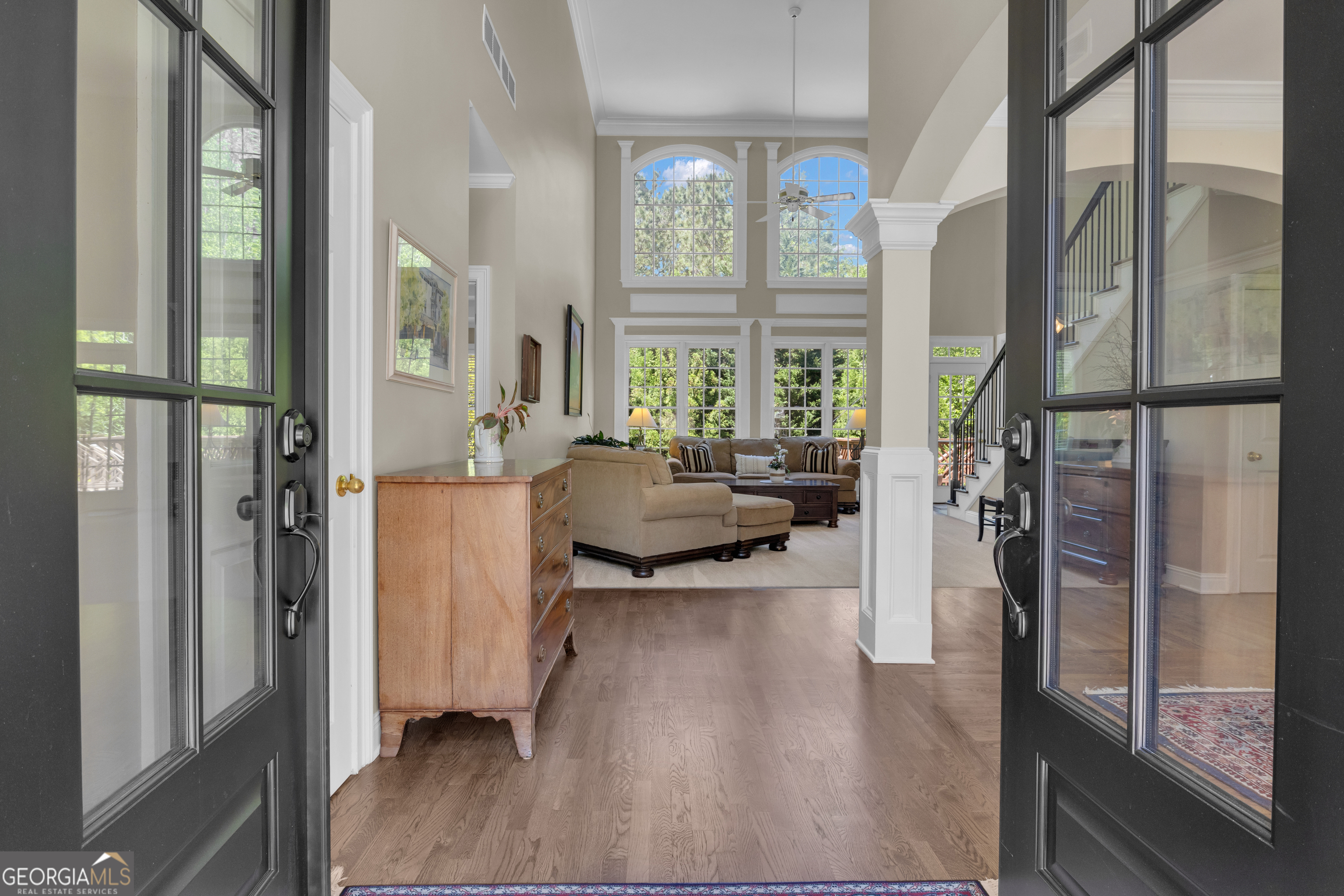


1105 Astoria Lane, Peachtree City, GA 30269
$925,000
5
Beds
5
Baths
3,771
Sq Ft
Single Family
Active
Listed by
Rebecca Taylor
Berkshire Hathaway HomeServices Georgia Properties
Last updated:
May 7, 2025, 10:43 AM
MLS#
10502692
Source:
METROMLS
About This Home
Home Facts
Single Family
5 Baths
5 Bedrooms
Built in 1999
Price Summary
925,000
$245 per Sq. Ft.
MLS #:
10502692
Last Updated:
May 7, 2025, 10:43 AM
Rooms & Interior
Bedrooms
Total Bedrooms:
5
Bathrooms
Total Bathrooms:
5
Full Bathrooms:
4
Interior
Living Area:
3,771 Sq. Ft.
Structure
Structure
Architectural Style:
Traditional
Building Area:
3,771 Sq. Ft.
Year Built:
1999
Lot
Lot Size (Sq. Ft):
2,613
Finances & Disclosures
Price:
$925,000
Price per Sq. Ft:
$245 per Sq. Ft.
Contact an Agent
Yes, I would like more information from Coldwell Banker. Please use and/or share my information with a Coldwell Banker agent to contact me about my real estate needs.
By clicking Contact I agree a Coldwell Banker Agent may contact me by phone or text message including by automated means and prerecorded messages about real estate services, and that I can access real estate services without providing my phone number. I acknowledge that I have read and agree to the Terms of Use and Privacy Notice.
Contact an Agent
Yes, I would like more information from Coldwell Banker. Please use and/or share my information with a Coldwell Banker agent to contact me about my real estate needs.
By clicking Contact I agree a Coldwell Banker Agent may contact me by phone or text message including by automated means and prerecorded messages about real estate services, and that I can access real estate services without providing my phone number. I acknowledge that I have read and agree to the Terms of Use and Privacy Notice.