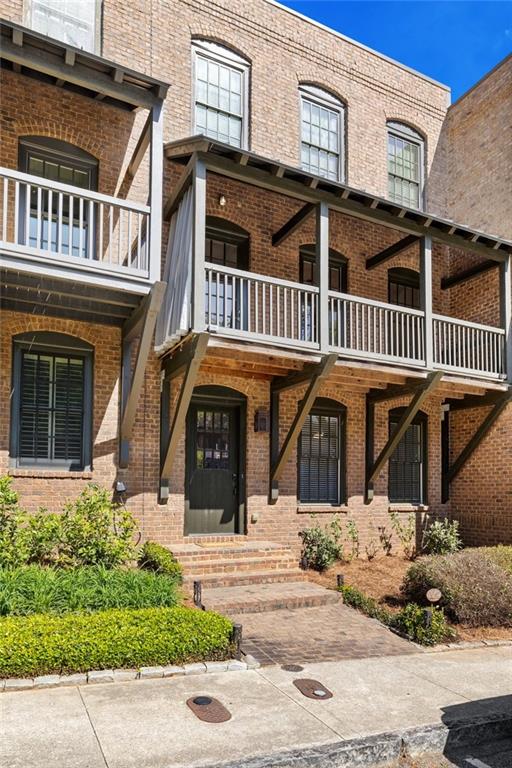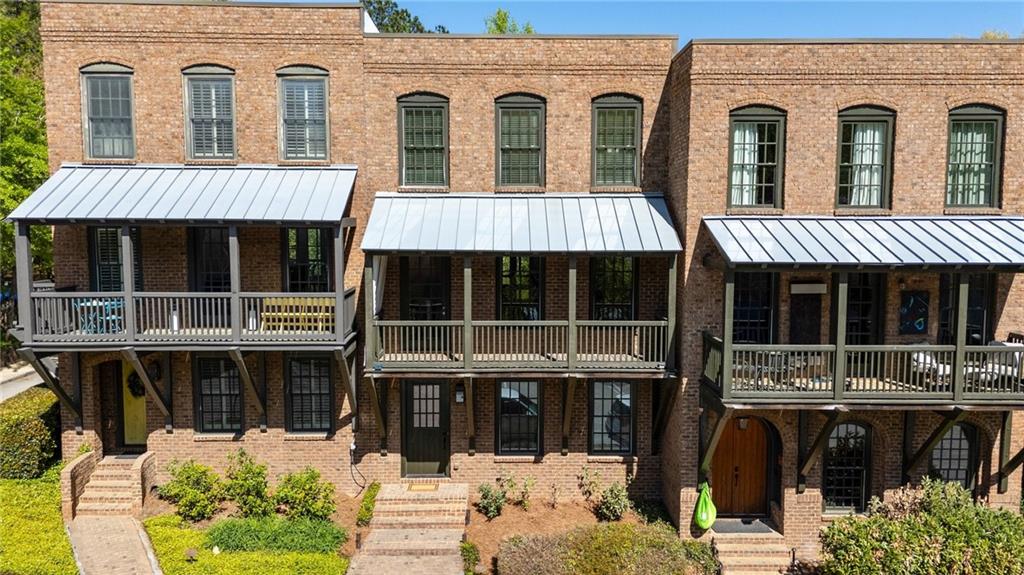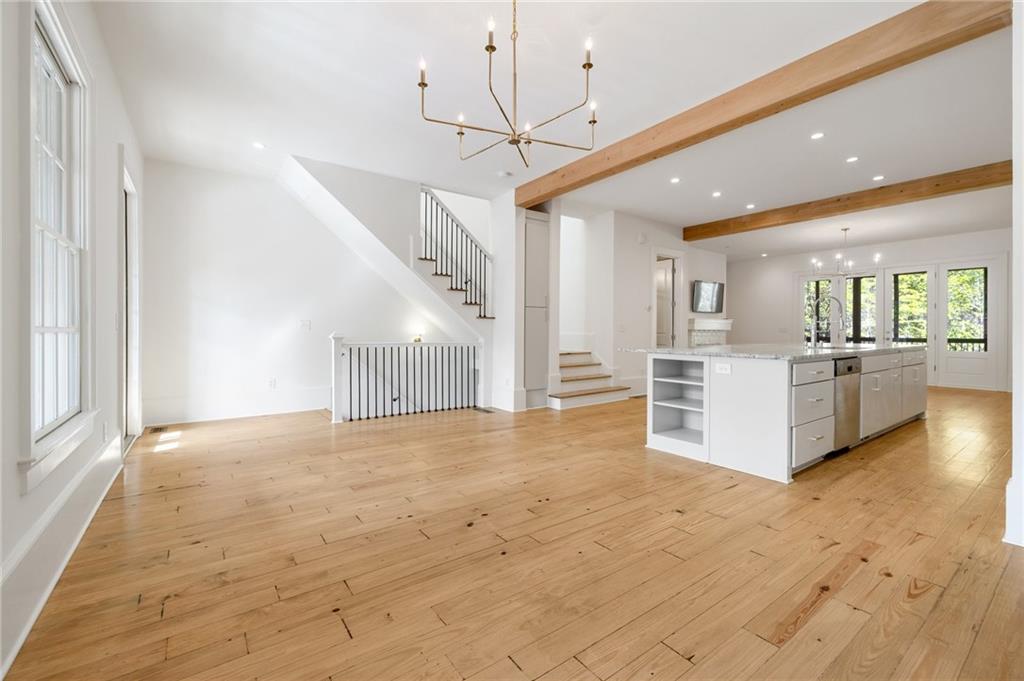


9062 Selborne Lane, Palmetto, GA 30268
$1,049,000
3
Beds
4
Baths
3,624
Sq Ft
Townhouse
Active
Listed by
Anne Milner
Beacham And Company
Last updated:
June 14, 2025, 01:25 PM
MLS#
7560724
Source:
FIRSTMLS
About This Home
Home Facts
Townhouse
4 Baths
3 Bedrooms
Built in 2005
Price Summary
1,049,000
$289 per Sq. Ft.
MLS #:
7560724
Last Updated:
June 14, 2025, 01:25 PM
Rooms & Interior
Bedrooms
Total Bedrooms:
3
Bathrooms
Total Bathrooms:
4
Full Bathrooms:
3
Interior
Living Area:
3,624 Sq. Ft.
Structure
Structure
Architectural Style:
Townhouse
Building Area:
3,624 Sq. Ft.
Year Built:
2005
Lot
Lot Size (Sq. Ft):
2,800
Finances & Disclosures
Price:
$1,049,000
Price per Sq. Ft:
$289 per Sq. Ft.
Contact an Agent
Yes, I would like more information from Coldwell Banker. Please use and/or share my information with a Coldwell Banker agent to contact me about my real estate needs.
By clicking Contact I agree a Coldwell Banker Agent may contact me by phone or text message including by automated means and prerecorded messages about real estate services, and that I can access real estate services without providing my phone number. I acknowledge that I have read and agree to the Terms of Use and Privacy Notice.
Contact an Agent
Yes, I would like more information from Coldwell Banker. Please use and/or share my information with a Coldwell Banker agent to contact me about my real estate needs.
By clicking Contact I agree a Coldwell Banker Agent may contact me by phone or text message including by automated means and prerecorded messages about real estate services, and that I can access real estate services without providing my phone number. I acknowledge that I have read and agree to the Terms of Use and Privacy Notice.