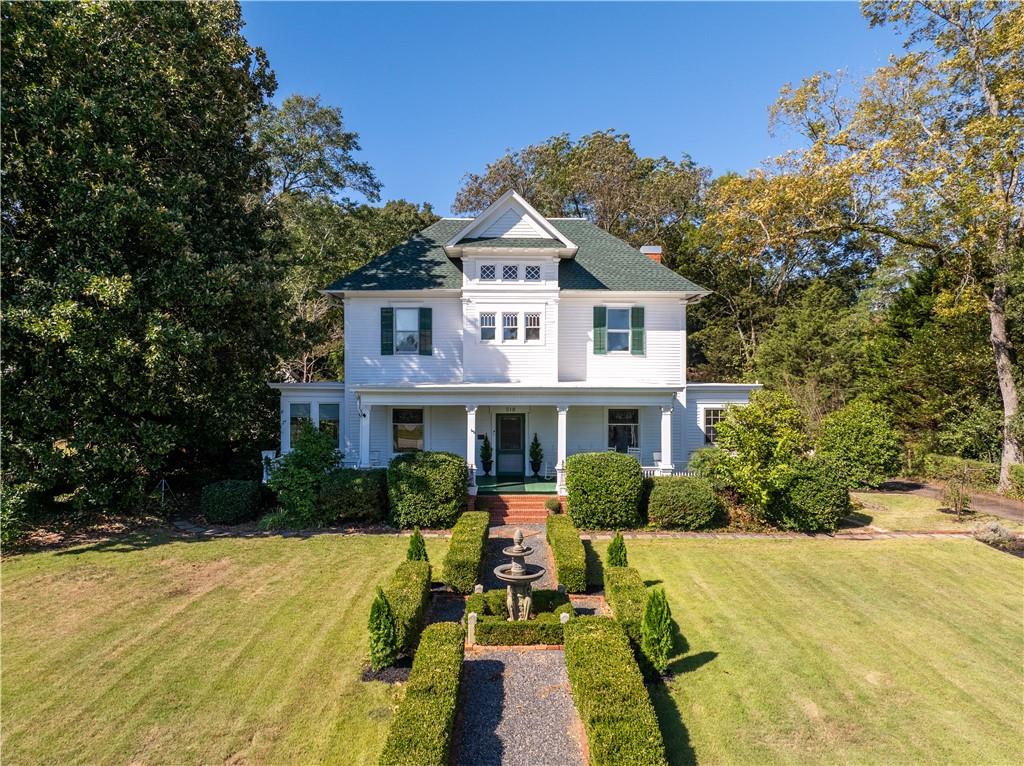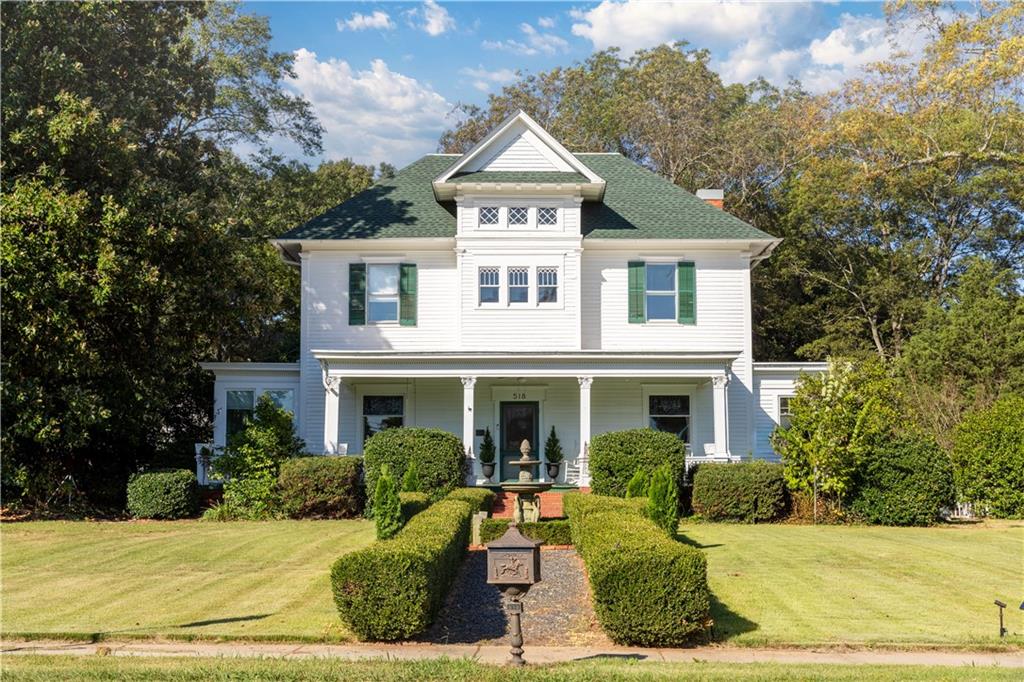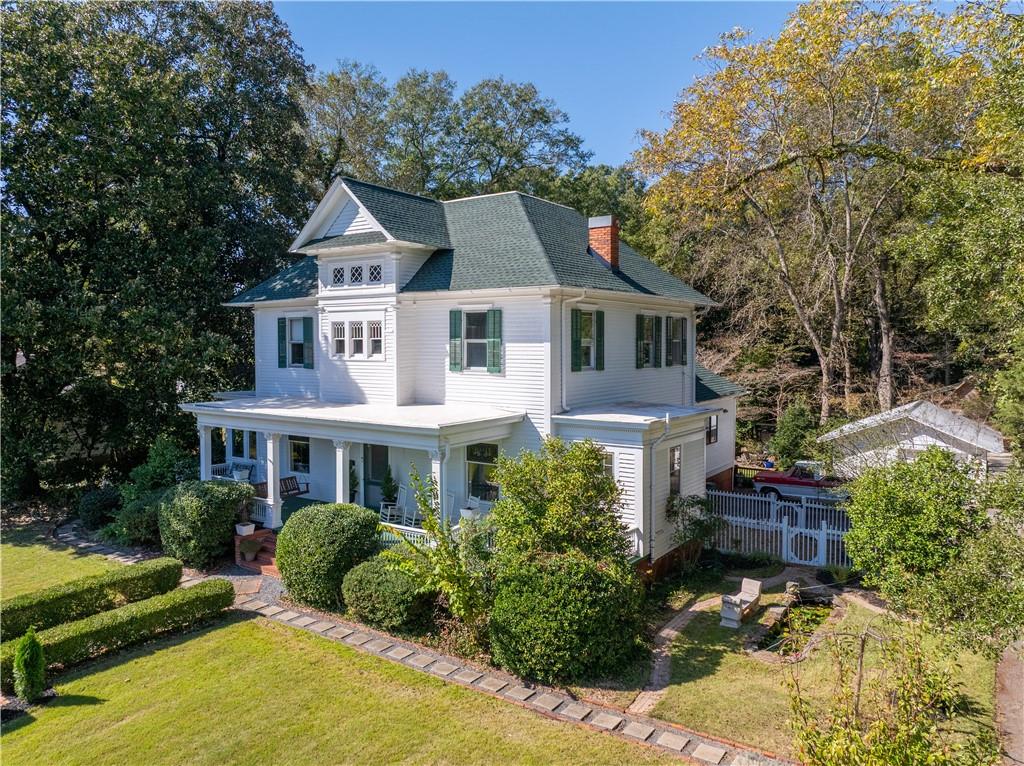


518 Main Street, Palmetto, GA 30268
$599,000
5
Beds
3
Baths
3,452
Sq Ft
Single Family
Active
Listed by
Tristain Yankosky O'Donnell
Engel & Volkers Atlanta
Last updated:
November 9, 2025, 02:30 PM
MLS#
7653174
Source:
FIRSTMLS
About This Home
Home Facts
Single Family
3 Baths
5 Bedrooms
Built in 1920
Price Summary
599,000
$173 per Sq. Ft.
MLS #:
7653174
Last Updated:
November 9, 2025, 02:30 PM
Rooms & Interior
Bedrooms
Total Bedrooms:
5
Bathrooms
Total Bathrooms:
3
Full Bathrooms:
3
Interior
Living Area:
3,452 Sq. Ft.
Structure
Structure
Architectural Style:
Farmhouse, Victorian
Building Area:
3,452 Sq. Ft.
Year Built:
1920
Lot
Lot Size (Sq. Ft):
99,011
Finances & Disclosures
Price:
$599,000
Price per Sq. Ft:
$173 per Sq. Ft.
Contact an Agent
Yes, I would like more information from Coldwell Banker. Please use and/or share my information with a Coldwell Banker agent to contact me about my real estate needs.
By clicking Contact I agree a Coldwell Banker Agent may contact me by phone or text message including by automated means and prerecorded messages about real estate services, and that I can access real estate services without providing my phone number. I acknowledge that I have read and agree to the Terms of Use and Privacy Notice.
Contact an Agent
Yes, I would like more information from Coldwell Banker. Please use and/or share my information with a Coldwell Banker agent to contact me about my real estate needs.
By clicking Contact I agree a Coldwell Banker Agent may contact me by phone or text message including by automated means and prerecorded messages about real estate services, and that I can access real estate services without providing my phone number. I acknowledge that I have read and agree to the Terms of Use and Privacy Notice.