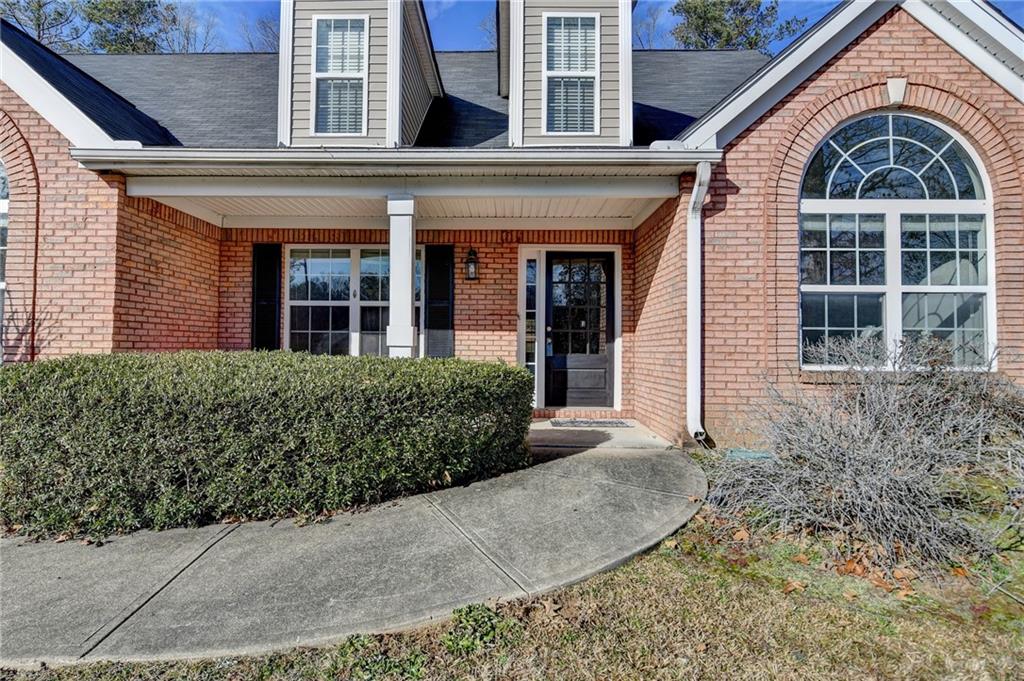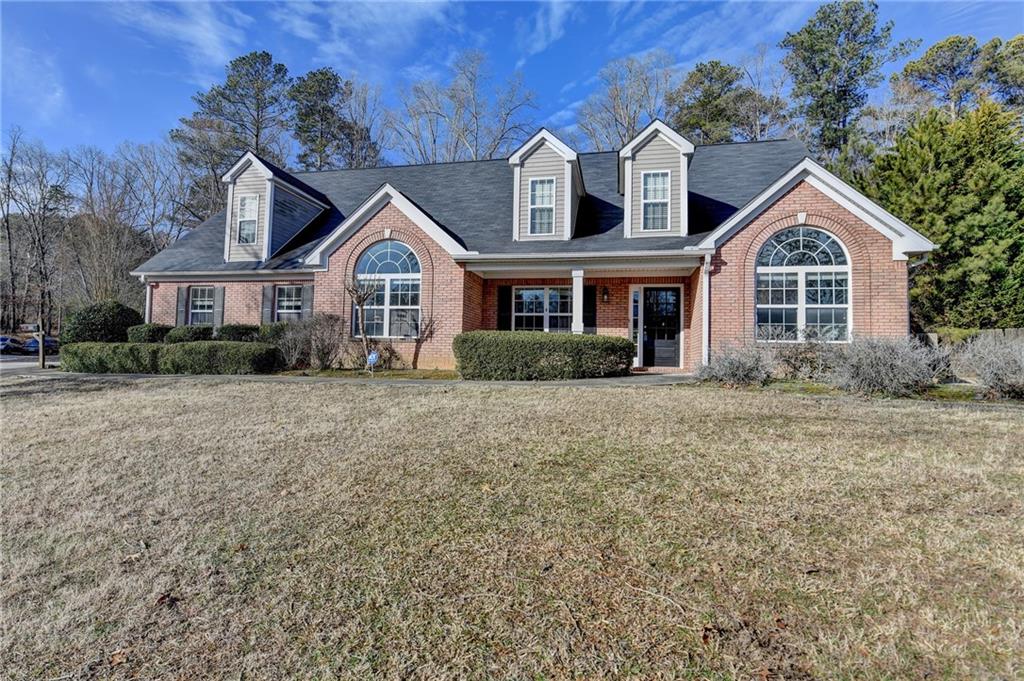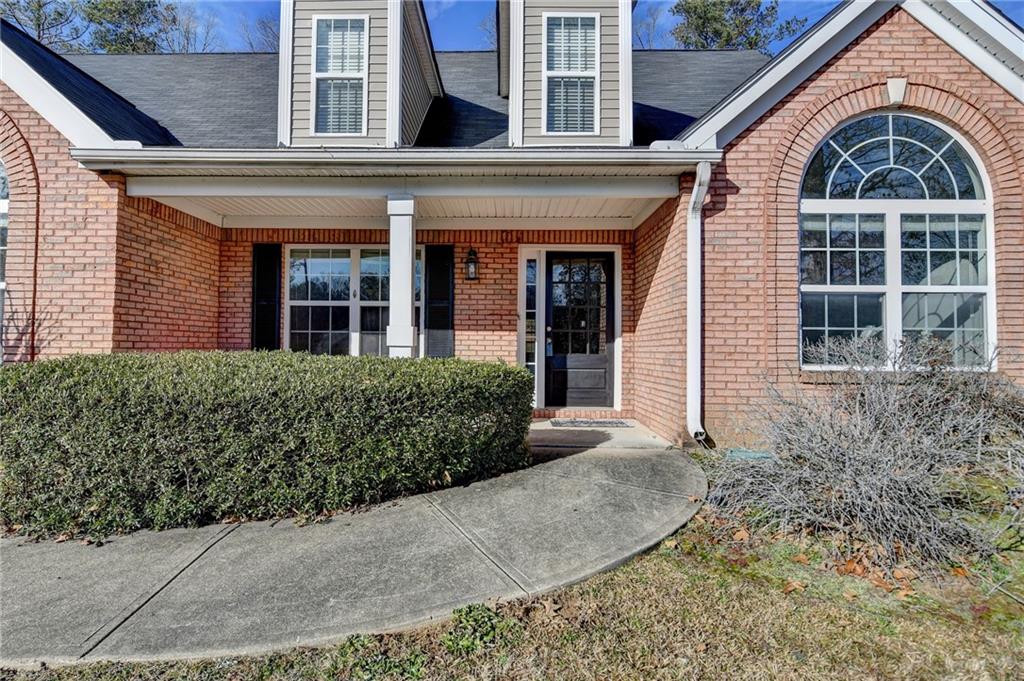


90 Ashford Drive, Oxford, GA 30054
$399,000
4
Beds
3
Baths
3,028
Sq Ft
Single Family
Pending
Listed by
Carla Ham
eXp Realty, LLC.
Last updated:
April 13, 2025, 07:08 AM
MLS#
7558067
Source:
FIRSTMLS
About This Home
Home Facts
Single Family
3 Baths
4 Bedrooms
Built in 2005
Price Summary
399,000
$131 per Sq. Ft.
MLS #:
7558067
Last Updated:
April 13, 2025, 07:08 AM
Rooms & Interior
Bedrooms
Total Bedrooms:
4
Bathrooms
Total Bathrooms:
3
Full Bathrooms:
3
Interior
Living Area:
3,028 Sq. Ft.
Structure
Structure
Architectural Style:
Colonial, Ranch, Traditional
Building Area:
3,028 Sq. Ft.
Year Built:
2005
Lot
Lot Size (Sq. Ft):
44,866
Finances & Disclosures
Price:
$399,000
Price per Sq. Ft:
$131 per Sq. Ft.
Contact an Agent
Yes, I would like more information from Coldwell Banker. Please use and/or share my information with a Coldwell Banker agent to contact me about my real estate needs.
By clicking Contact I agree a Coldwell Banker Agent may contact me by phone or text message including by automated means and prerecorded messages about real estate services, and that I can access real estate services without providing my phone number. I acknowledge that I have read and agree to the Terms of Use and Privacy Notice.
Contact an Agent
Yes, I would like more information from Coldwell Banker. Please use and/or share my information with a Coldwell Banker agent to contact me about my real estate needs.
By clicking Contact I agree a Coldwell Banker Agent may contact me by phone or text message including by automated means and prerecorded messages about real estate services, and that I can access real estate services without providing my phone number. I acknowledge that I have read and agree to the Terms of Use and Privacy Notice.