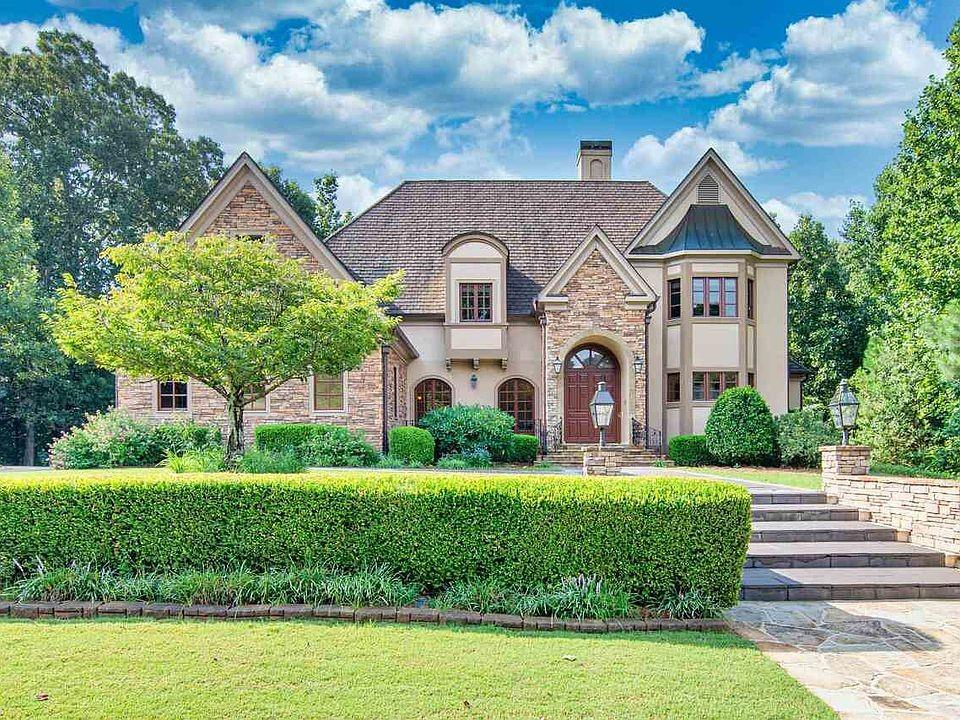
5575 Point West Drive, Oakwood, GA 30566
$1,100,000
5
Beds
6
Baths
6,551
Sq Ft
Single Family
Coming Soon
Listed by
Sheila Davis
Vicki Holland
The Norton Agency
Last updated:
May 4, 2025, 01:28 PM
MLS#
7565472
Source:
FIRSTMLS
About This Home
Home Facts
Single Family
6 Baths
5 Bedrooms
Built in 2002
Price Summary
1,100,000
$167 per Sq. Ft.
MLS #:
7565472
Last Updated:
May 4, 2025, 01:28 PM
Rooms & Interior
Bedrooms
Total Bedrooms:
5
Bathrooms
Total Bathrooms:
6
Full Bathrooms:
5
Interior
Living Area:
6,551 Sq. Ft.
Structure
Structure
Architectural Style:
European
Building Area:
6,551 Sq. Ft.
Year Built:
2002
Lot
Lot Size (Sq. Ft):
31,798
Finances & Disclosures
Price:
$1,100,000
Price per Sq. Ft:
$167 per Sq. Ft.
Contact an Agent
Yes, I would like more information from Coldwell Banker. Please use and/or share my information with a Coldwell Banker agent to contact me about my real estate needs.
By clicking Contact I agree a Coldwell Banker Agent may contact me by phone or text message including by automated means and prerecorded messages about real estate services, and that I can access real estate services without providing my phone number. I acknowledge that I have read and agree to the Terms of Use and Privacy Notice.
Contact an Agent
Yes, I would like more information from Coldwell Banker. Please use and/or share my information with a Coldwell Banker agent to contact me about my real estate needs.
By clicking Contact I agree a Coldwell Banker Agent may contact me by phone or text message including by automated means and prerecorded messages about real estate services, and that I can access real estate services without providing my phone number. I acknowledge that I have read and agree to the Terms of Use and Privacy Notice.