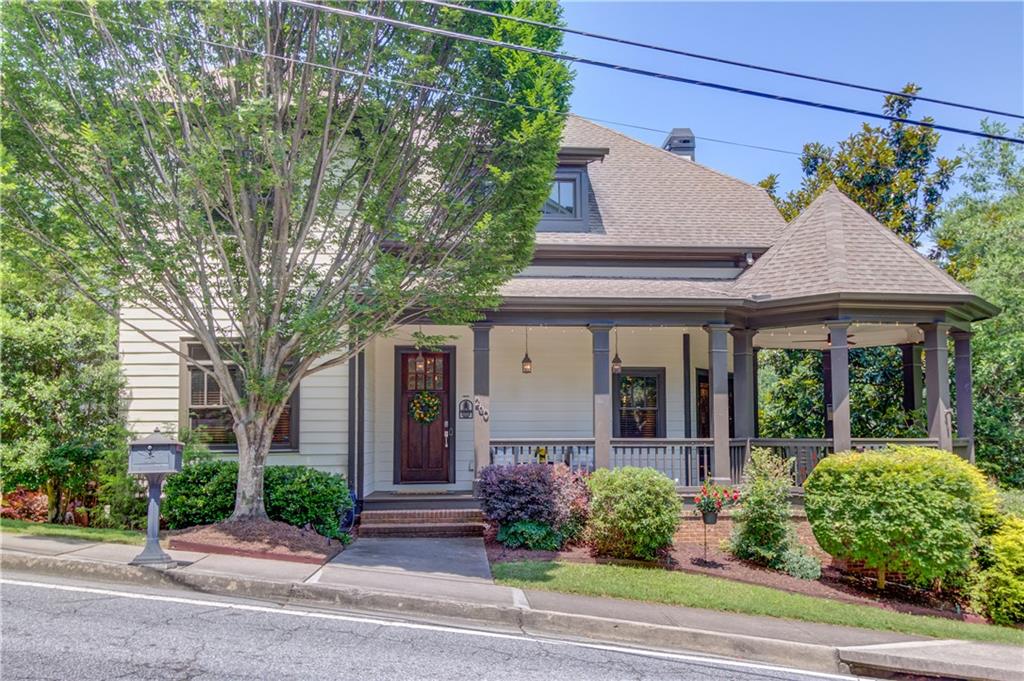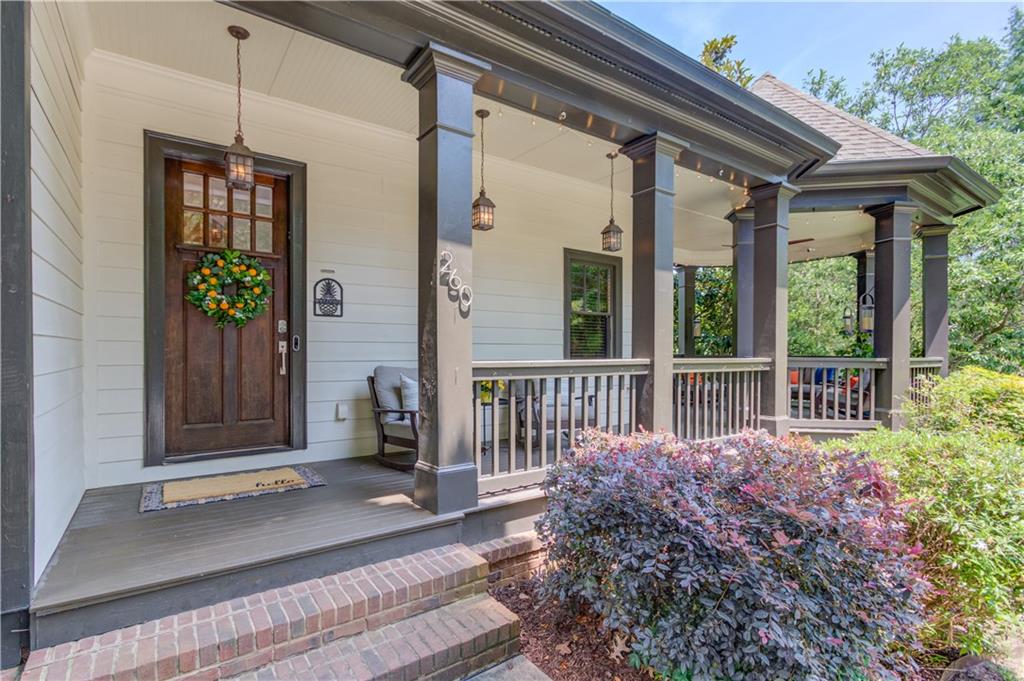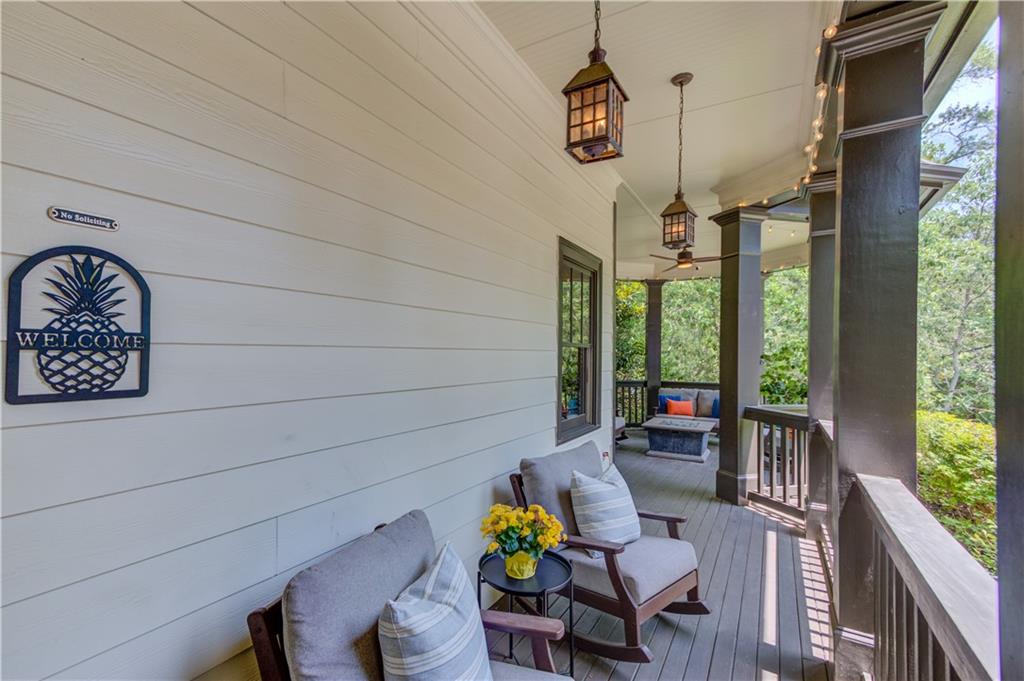


260 W Peachtree Street, Norcross, GA 30071
$850,000
5
Beds
5
Baths
4,099
Sq Ft
Single Family
Active
Listed by
Jennifer L Holley
Chapman Hall Realtors
Last updated:
July 1, 2025, 03:48 PM
MLS#
7605572
Source:
FIRSTMLS
About This Home
Home Facts
Single Family
5 Baths
5 Bedrooms
Built in 2007
Price Summary
850,000
$207 per Sq. Ft.
MLS #:
7605572
Last Updated:
July 1, 2025, 03:48 PM
Rooms & Interior
Bedrooms
Total Bedrooms:
5
Bathrooms
Total Bathrooms:
5
Full Bathrooms:
5
Interior
Living Area:
4,099 Sq. Ft.
Structure
Structure
Architectural Style:
Craftsman
Building Area:
4,099 Sq. Ft.
Year Built:
2007
Lot
Lot Size (Sq. Ft):
6,969
Finances & Disclosures
Price:
$850,000
Price per Sq. Ft:
$207 per Sq. Ft.
Contact an Agent
Yes, I would like more information from Coldwell Banker. Please use and/or share my information with a Coldwell Banker agent to contact me about my real estate needs.
By clicking Contact I agree a Coldwell Banker Agent may contact me by phone or text message including by automated means and prerecorded messages about real estate services, and that I can access real estate services without providing my phone number. I acknowledge that I have read and agree to the Terms of Use and Privacy Notice.
Contact an Agent
Yes, I would like more information from Coldwell Banker. Please use and/or share my information with a Coldwell Banker agent to contact me about my real estate needs.
By clicking Contact I agree a Coldwell Banker Agent may contact me by phone or text message including by automated means and prerecorded messages about real estate services, and that I can access real estate services without providing my phone number. I acknowledge that I have read and agree to the Terms of Use and Privacy Notice.