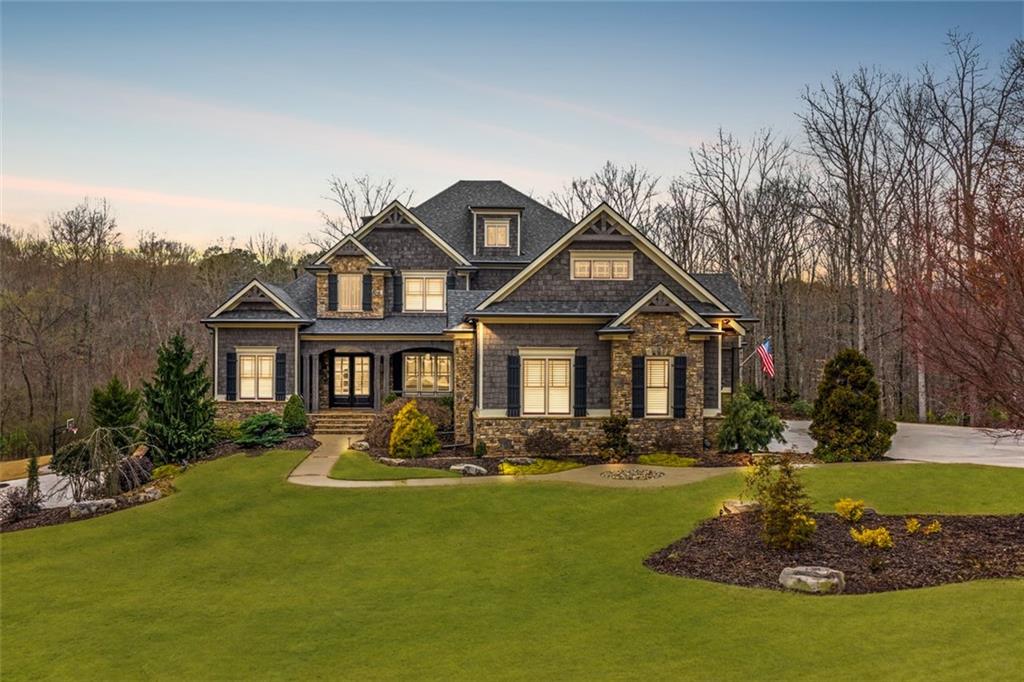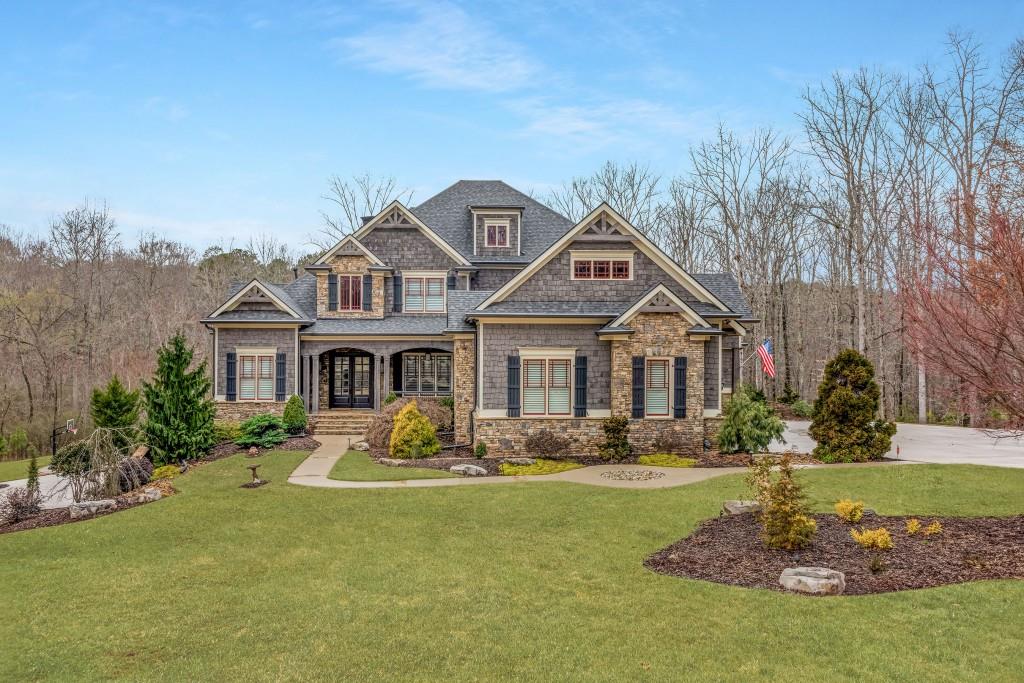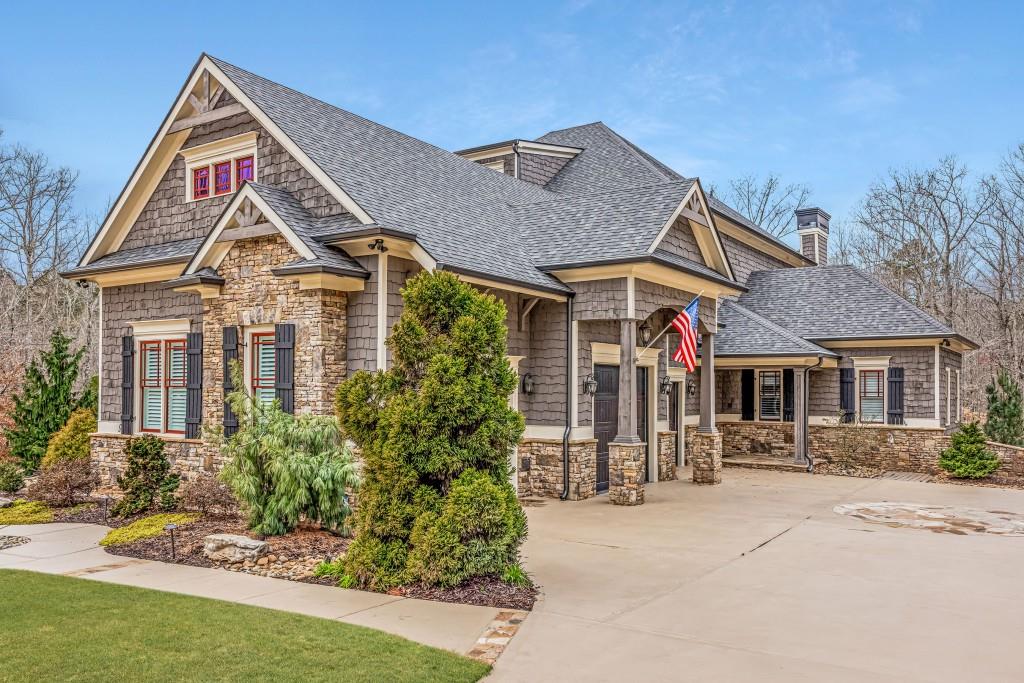


Listed by
Jared Sapp
Atlanta Fine Homes Sotheby'S International
Last updated:
December 9, 2025, 02:24 PM
MLS#
7590764
Source:
FIRSTMLS
About This Home
Home Facts
Single Family
7 Baths
5 Bedrooms
Built in 2006
Price Summary
2,790,000
$270 per Sq. Ft.
MLS #:
7590764
Last Updated:
December 9, 2025, 02:24 PM
Rooms & Interior
Bedrooms
Total Bedrooms:
5
Bathrooms
Total Bathrooms:
7
Full Bathrooms:
5
Interior
Living Area:
10,305 Sq. Ft.
Structure
Structure
Architectural Style:
Traditional
Building Area:
10,305 Sq. Ft.
Year Built:
2006
Lot
Lot Size (Sq. Ft):
68,824
Finances & Disclosures
Price:
$2,790,000
Price per Sq. Ft:
$270 per Sq. Ft.
Contact an Agent
Yes, I would like more information from Coldwell Banker. Please use and/or share my information with a Coldwell Banker agent to contact me about my real estate needs.
By clicking Contact I agree a Coldwell Banker Agent may contact me by phone or text message including by automated means and prerecorded messages about real estate services, and that I can access real estate services without providing my phone number. I acknowledge that I have read and agree to the Terms of Use and Privacy Notice.
Contact an Agent
Yes, I would like more information from Coldwell Banker. Please use and/or share my information with a Coldwell Banker agent to contact me about my real estate needs.
By clicking Contact I agree a Coldwell Banker Agent may contact me by phone or text message including by automated means and prerecorded messages about real estate services, and that I can access real estate services without providing my phone number. I acknowledge that I have read and agree to the Terms of Use and Privacy Notice.