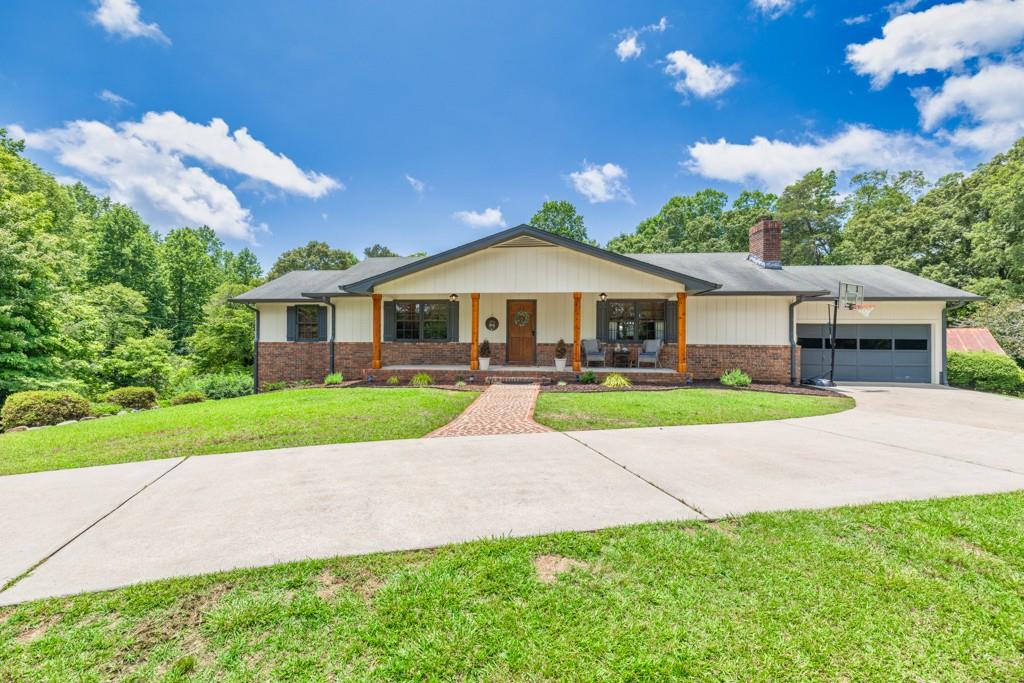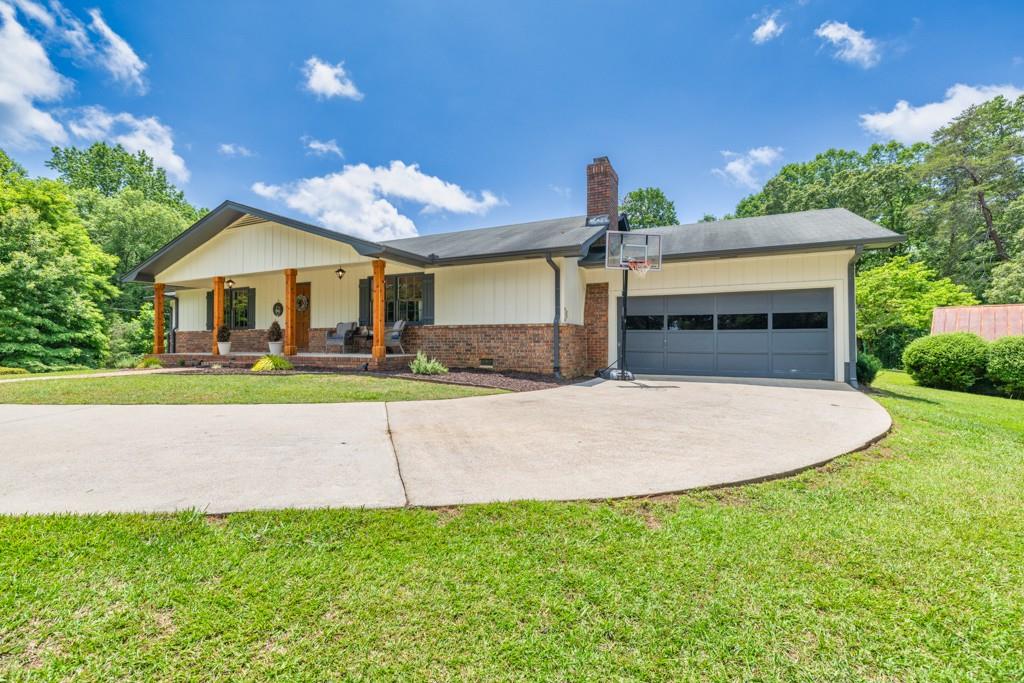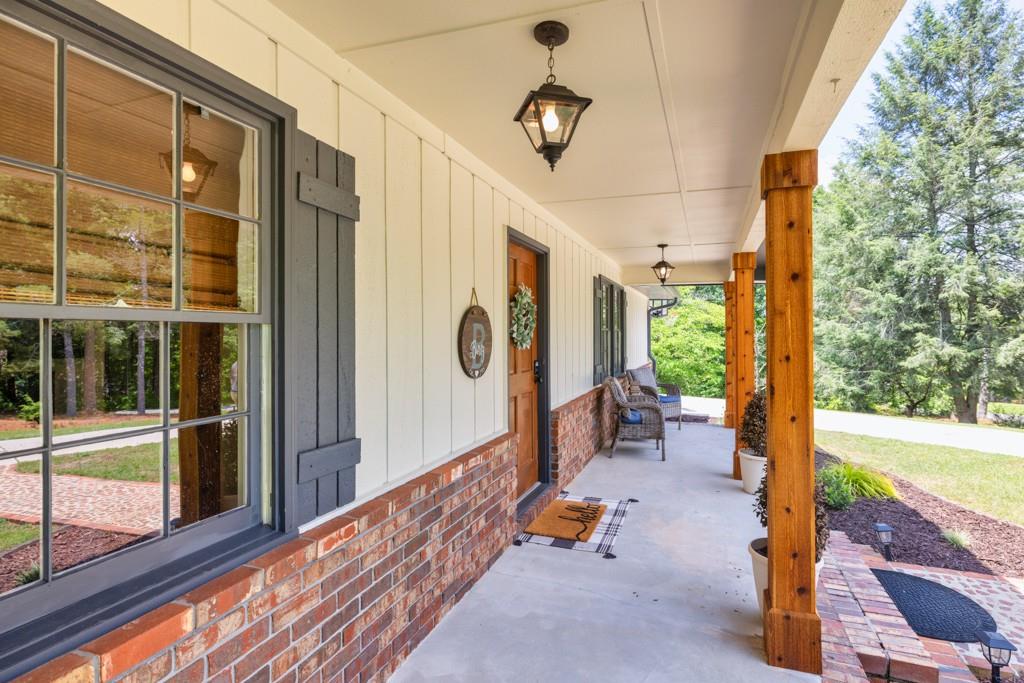


6127 Yellow Creek Road, Murrayville, GA 30564
$485,000
3
Beds
2
Baths
2,802
Sq Ft
Single Family
Pending
Listed by
Stephanie Hanson
RE/MAX Tru
Last updated:
June 16, 2025, 03:41 PM
MLS#
7593405
Source:
FIRSTMLS
About This Home
Home Facts
Single Family
2 Baths
3 Bedrooms
Built in 1978
Price Summary
485,000
$173 per Sq. Ft.
MLS #:
7593405
Last Updated:
June 16, 2025, 03:41 PM
Rooms & Interior
Bedrooms
Total Bedrooms:
3
Bathrooms
Total Bathrooms:
2
Full Bathrooms:
2
Interior
Living Area:
2,802 Sq. Ft.
Structure
Structure
Architectural Style:
Ranch, Traditional
Building Area:
2,802 Sq. Ft.
Year Built:
1978
Lot
Lot Size (Sq. Ft):
211,265
Finances & Disclosures
Price:
$485,000
Price per Sq. Ft:
$173 per Sq. Ft.
Contact an Agent
Yes, I would like more information from Coldwell Banker. Please use and/or share my information with a Coldwell Banker agent to contact me about my real estate needs.
By clicking Contact I agree a Coldwell Banker Agent may contact me by phone or text message including by automated means and prerecorded messages about real estate services, and that I can access real estate services without providing my phone number. I acknowledge that I have read and agree to the Terms of Use and Privacy Notice.
Contact an Agent
Yes, I would like more information from Coldwell Banker. Please use and/or share my information with a Coldwell Banker agent to contact me about my real estate needs.
By clicking Contact I agree a Coldwell Banker Agent may contact me by phone or text message including by automated means and prerecorded messages about real estate services, and that I can access real estate services without providing my phone number. I acknowledge that I have read and agree to the Terms of Use and Privacy Notice.