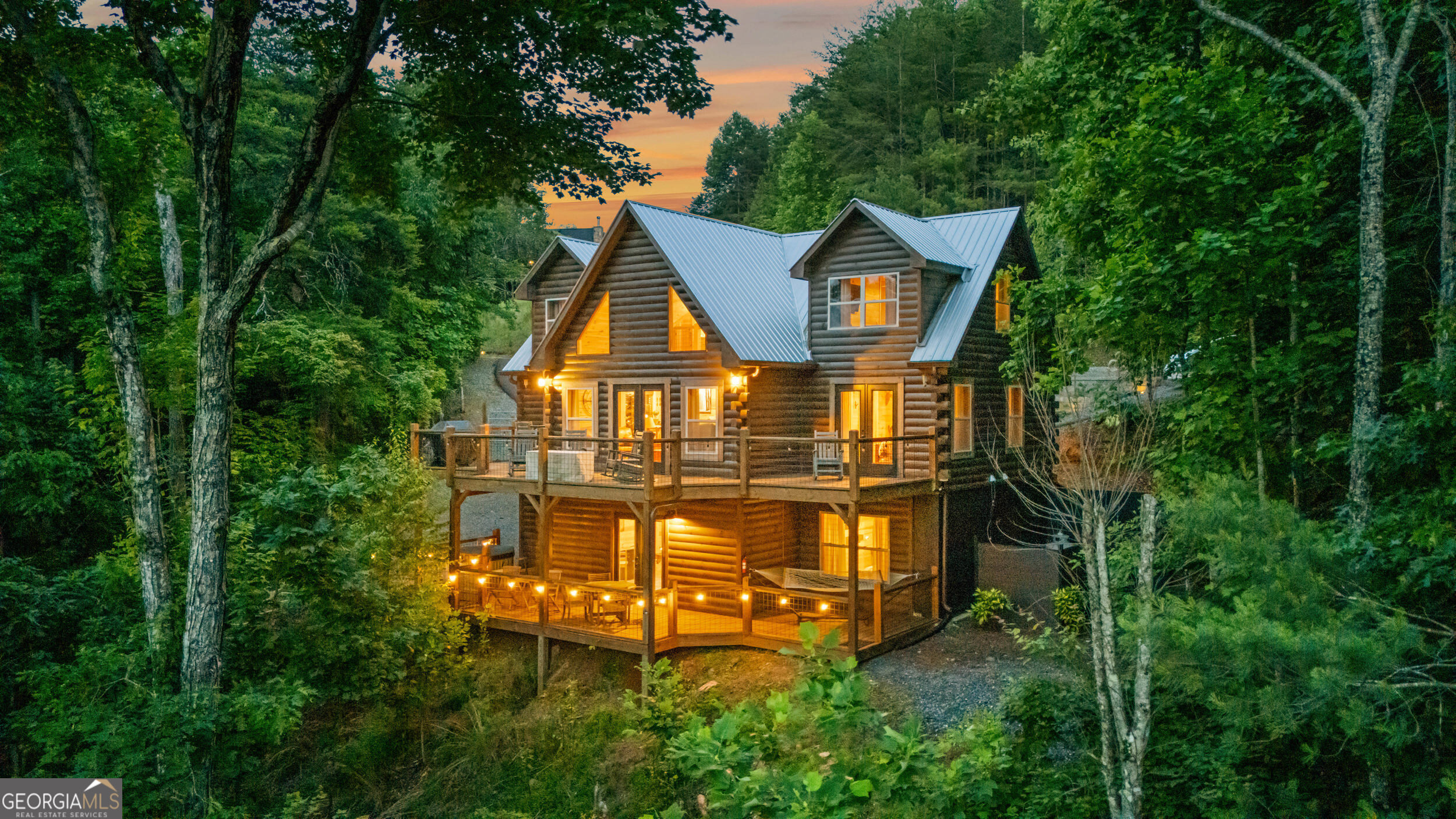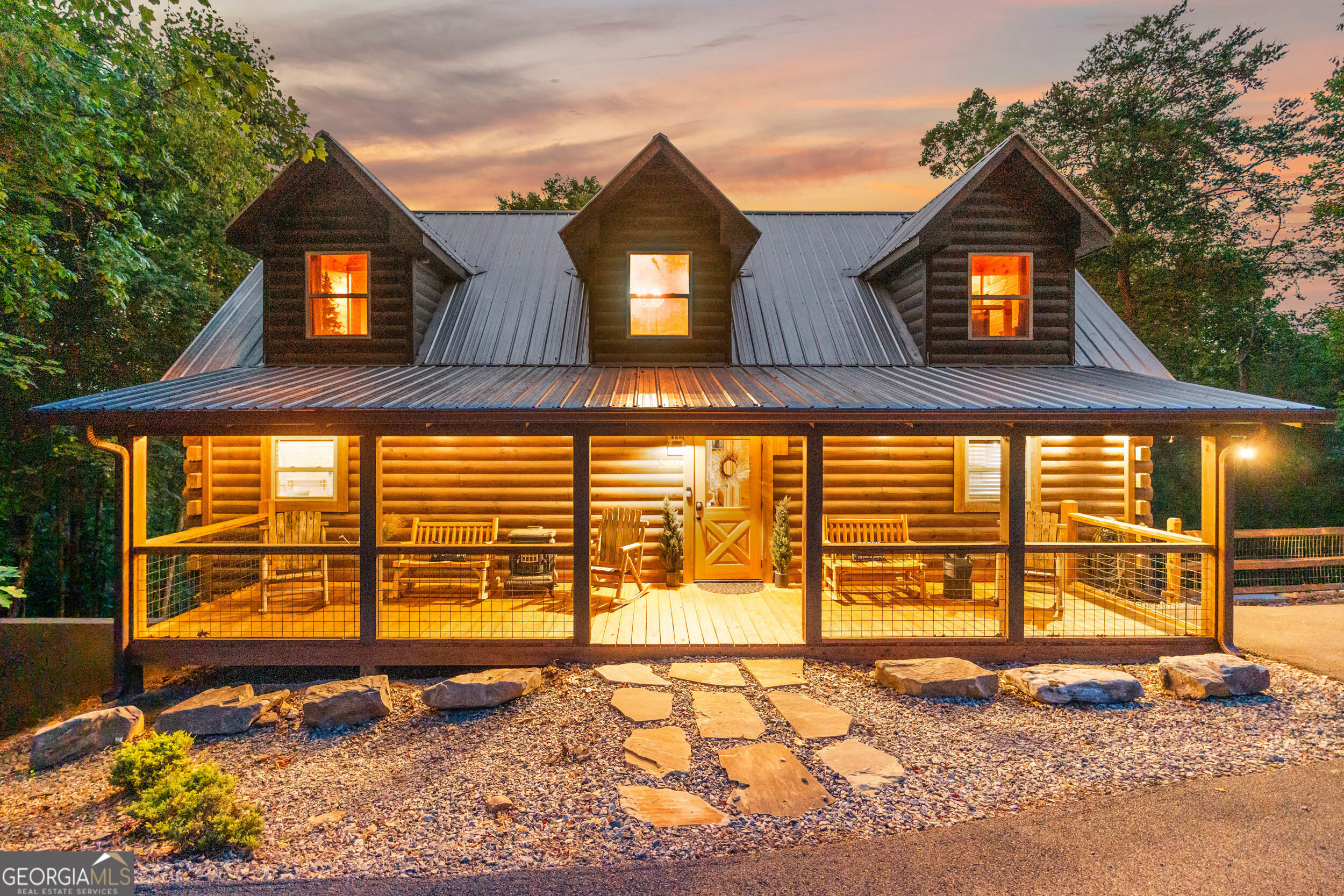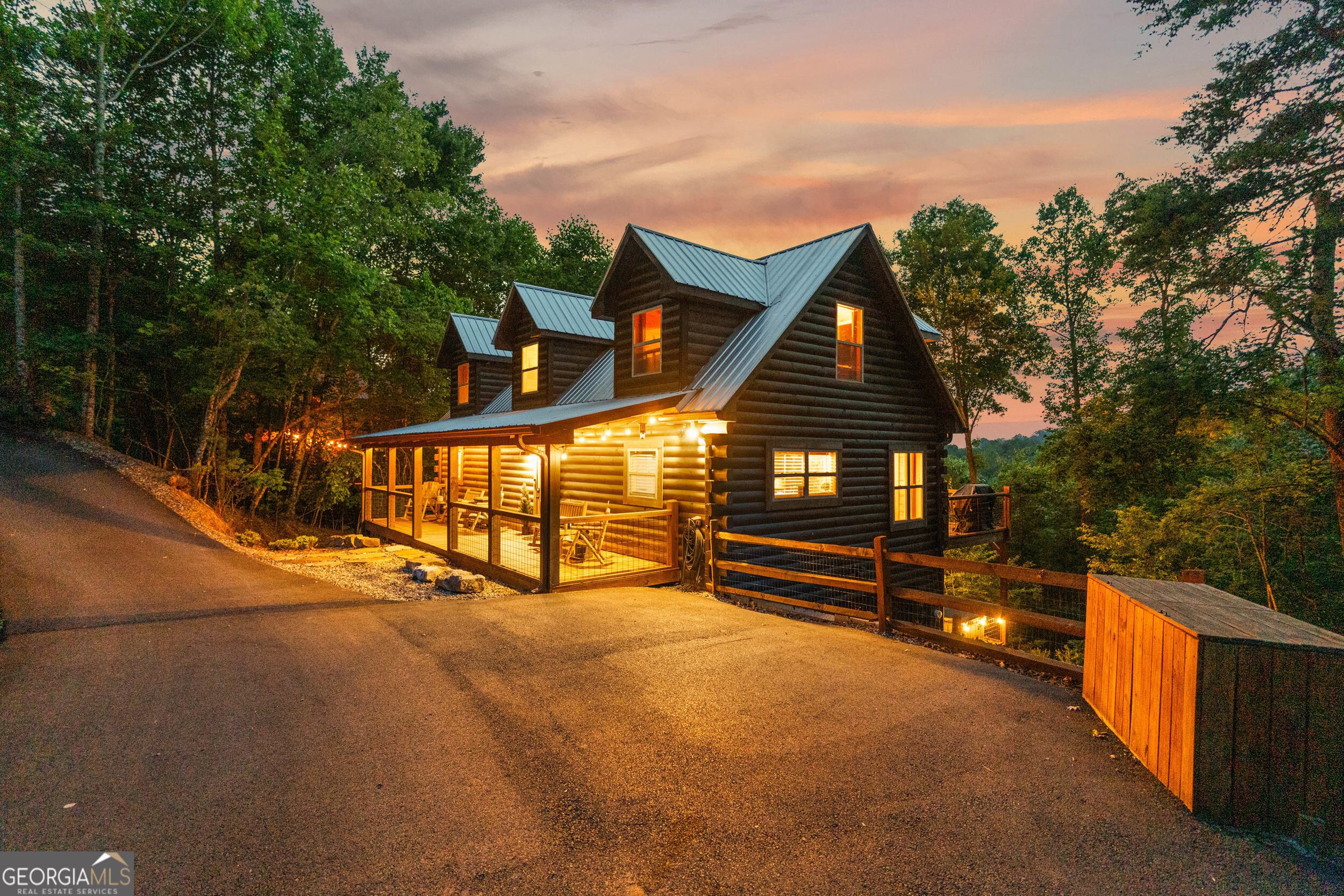182 Evening Shadows Road, Morganton, GA 30560
$925,000
4
Beds
4
Baths
2,690
Sq Ft
Single Family
Active
Listed by
Roy Riggs
Keller Williams Elevate
Last updated:
June 16, 2025, 10:45 AM
MLS#
10538732
Source:
METROMLS
About This Home
Home Facts
Single Family
4 Baths
4 Bedrooms
Built in 2022
Price Summary
925,000
$343 per Sq. Ft.
MLS #:
10538732
Last Updated:
June 16, 2025, 10:45 AM
Rooms & Interior
Bedrooms
Total Bedrooms:
4
Bathrooms
Total Bathrooms:
4
Full Bathrooms:
3
Interior
Living Area:
2,690 Sq. Ft.
Structure
Structure
Architectural Style:
Country/Rustic
Building Area:
2,690 Sq. Ft.
Year Built:
2022
Lot
Lot Size (Sq. Ft):
47,480
Finances & Disclosures
Price:
$925,000
Price per Sq. Ft:
$343 per Sq. Ft.
Contact an Agent
Yes, I would like more information from Coldwell Banker. Please use and/or share my information with a Coldwell Banker agent to contact me about my real estate needs.
By clicking Contact I agree a Coldwell Banker Agent may contact me by phone or text message including by automated means and prerecorded messages about real estate services, and that I can access real estate services without providing my phone number. I acknowledge that I have read and agree to the Terms of Use and Privacy Notice.
Contact an Agent
Yes, I would like more information from Coldwell Banker. Please use and/or share my information with a Coldwell Banker agent to contact me about my real estate needs.
By clicking Contact I agree a Coldwell Banker Agent may contact me by phone or text message including by automated means and prerecorded messages about real estate services, and that I can access real estate services without providing my phone number. I acknowledge that I have read and agree to the Terms of Use and Privacy Notice.


