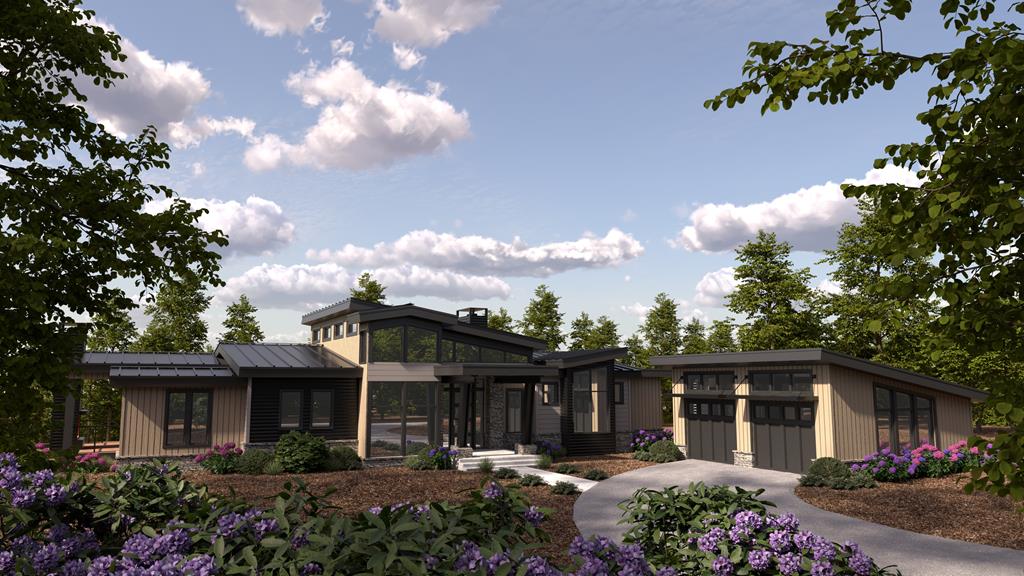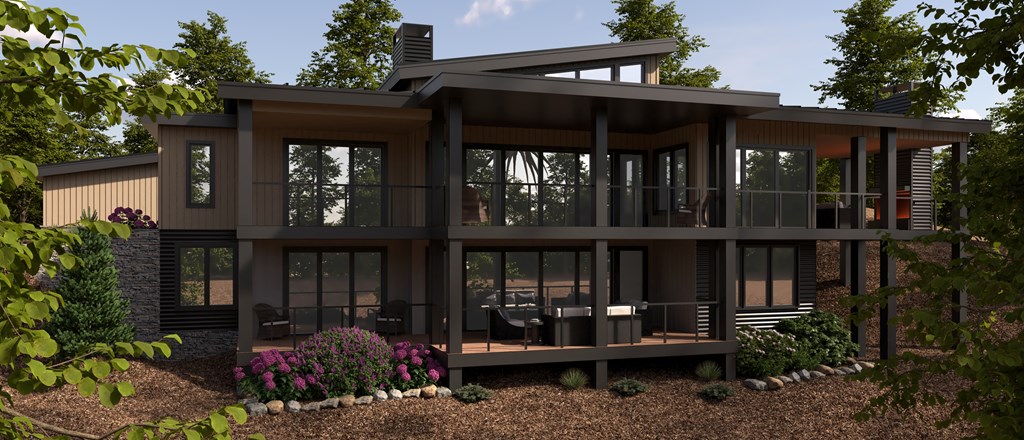


Lot 11 Grand Oaks S/d, Morganton, GA 30560
Active
Listed by
Christy Reece
Mountain Place Realty
706-946-1520
Last updated:
May 20, 2025, 04:15 PM
MLS#
415731
Source:
NEG
About This Home
Home Facts
Single Family
4 Baths
4 Bedrooms
Built in 2025
Price Summary
2,399,900
$698 per Sq. Ft.
MLS #:
415731
Last Updated:
May 20, 2025, 04:15 PM
Rooms & Interior
Bedrooms
Total Bedrooms:
4
Bathrooms
Total Bathrooms:
4
Full Bathrooms:
3
Interior
Living Area:
3,437 Sq. Ft.
Structure
Structure
Architectural Style:
Cabin, Contemporary, Craftsman
Building Area:
3,437 Sq. Ft.
Year Built:
2025
Lot
Lot Size (Sq. Ft):
67,518
Finances & Disclosures
Price:
$2,399,900
Price per Sq. Ft:
$698 per Sq. Ft.
Contact an Agent
Yes, I would like more information from Coldwell Banker. Please use and/or share my information with a Coldwell Banker agent to contact me about my real estate needs.
By clicking Contact I agree a Coldwell Banker Agent may contact me by phone or text message including by automated means and prerecorded messages about real estate services, and that I can access real estate services without providing my phone number. I acknowledge that I have read and agree to the Terms of Use and Privacy Notice.
Contact an Agent
Yes, I would like more information from Coldwell Banker. Please use and/or share my information with a Coldwell Banker agent to contact me about my real estate needs.
By clicking Contact I agree a Coldwell Banker Agent may contact me by phone or text message including by automated means and prerecorded messages about real estate services, and that I can access real estate services without providing my phone number. I acknowledge that I have read and agree to the Terms of Use and Privacy Notice.