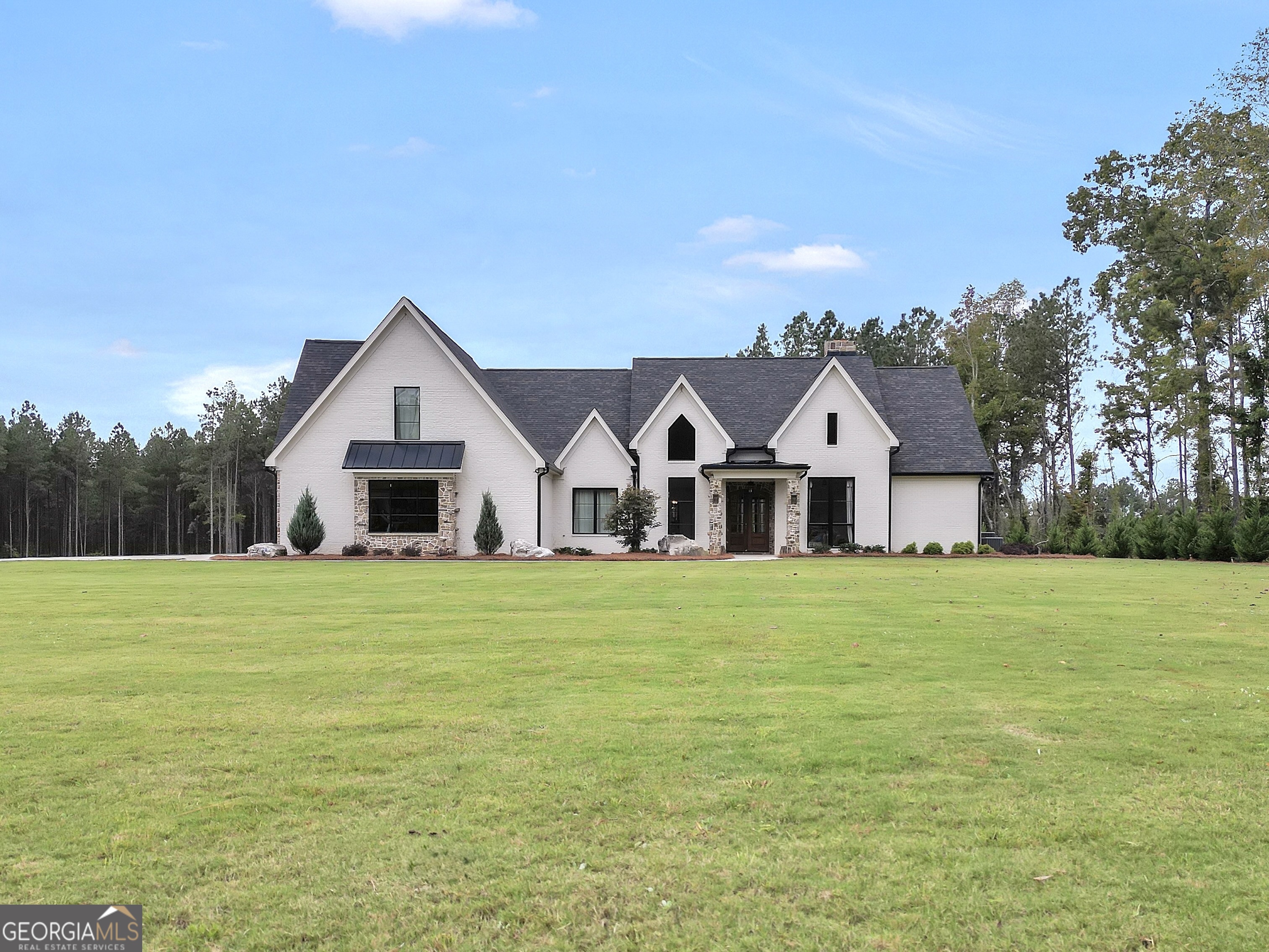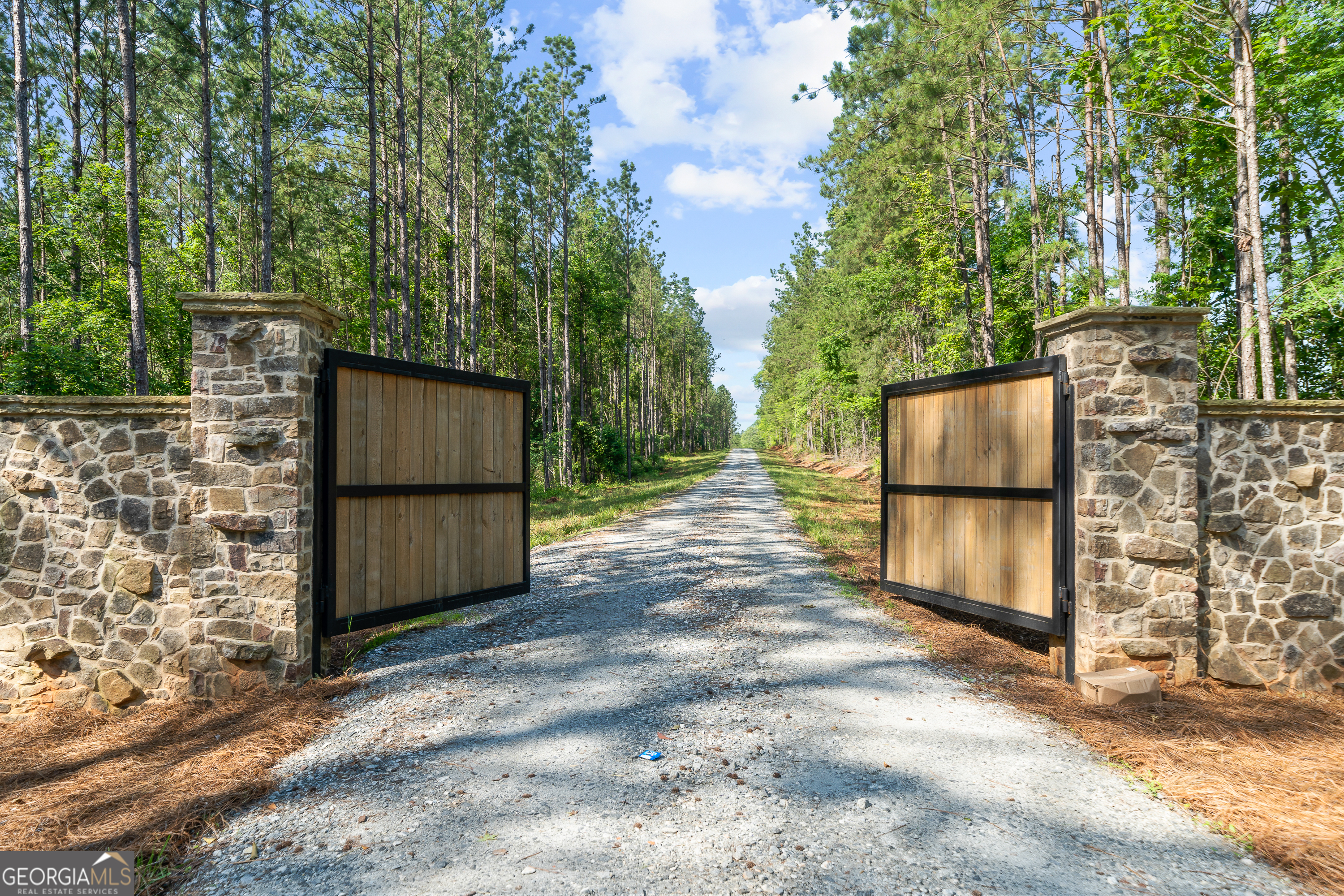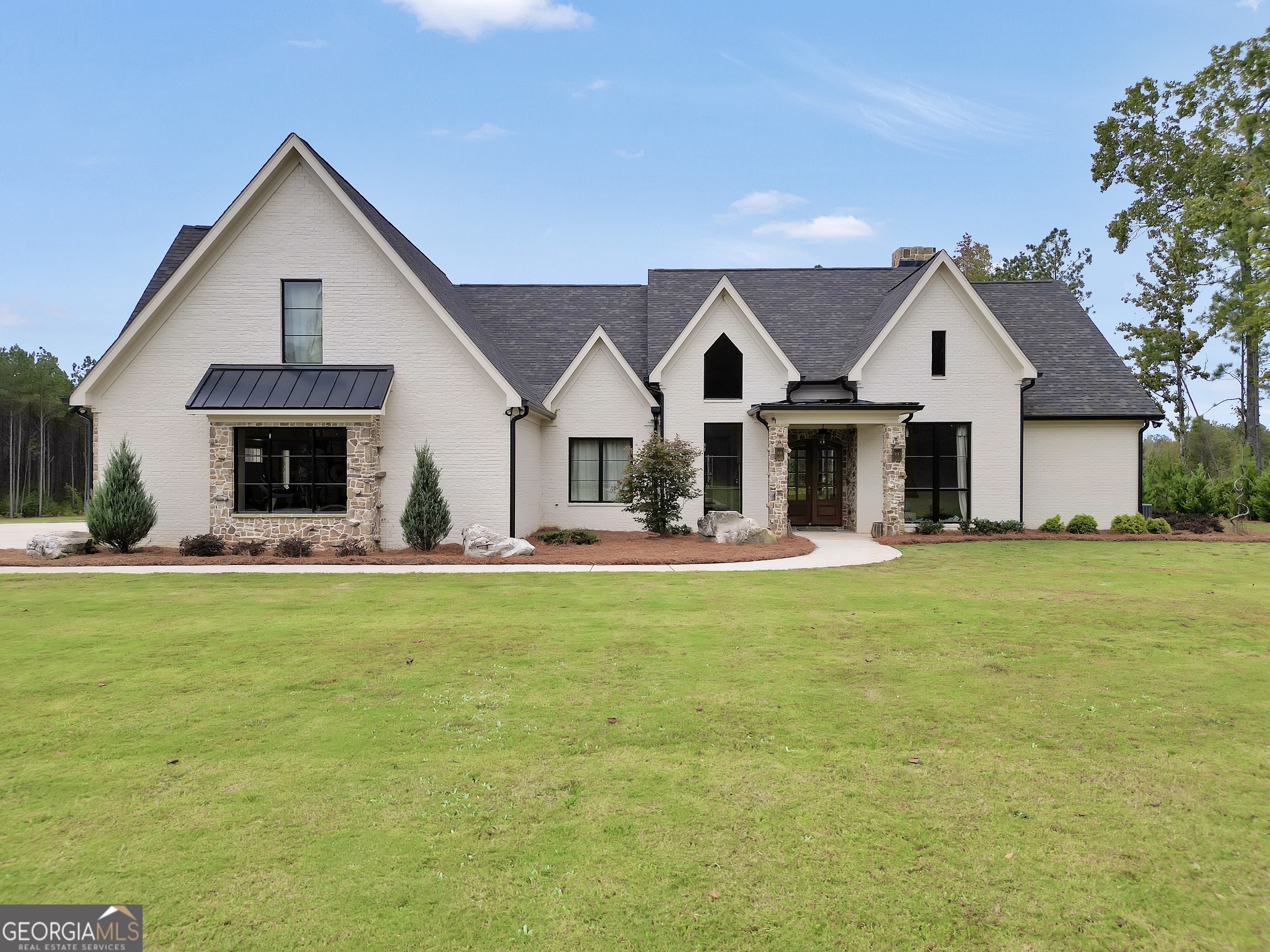


5700 Goolsby Road, Monticello, GA 31064
$1,850,000
5
Beds
5
Baths
5,430
Sq Ft
Single Family
Active
Listed by
Stacy Brownlee
Keller Williams Premier
Last updated:
November 2, 2025, 11:46 AM
MLS#
10630545
Source:
METROMLS
About This Home
Home Facts
Single Family
5 Baths
5 Bedrooms
Built in 2023
Price Summary
1,850,000
$340 per Sq. Ft.
MLS #:
10630545
Last Updated:
November 2, 2025, 11:46 AM
Rooms & Interior
Bedrooms
Total Bedrooms:
5
Bathrooms
Total Bathrooms:
5
Full Bathrooms:
5
Interior
Living Area:
5,430 Sq. Ft.
Structure
Structure
Architectural Style:
French Provincial
Building Area:
5,430 Sq. Ft.
Year Built:
2023
Lot
Lot Size (Sq. Ft):
4,579,027
Finances & Disclosures
Price:
$1,850,000
Price per Sq. Ft:
$340 per Sq. Ft.
Contact an Agent
Yes, I would like more information from Coldwell Banker. Please use and/or share my information with a Coldwell Banker agent to contact me about my real estate needs.
By clicking Contact I agree a Coldwell Banker Agent may contact me by phone or text message including by automated means and prerecorded messages about real estate services, and that I can access real estate services without providing my phone number. I acknowledge that I have read and agree to the Terms of Use and Privacy Notice.
Contact an Agent
Yes, I would like more information from Coldwell Banker. Please use and/or share my information with a Coldwell Banker agent to contact me about my real estate needs.
By clicking Contact I agree a Coldwell Banker Agent may contact me by phone or text message including by automated means and prerecorded messages about real estate services, and that I can access real estate services without providing my phone number. I acknowledge that I have read and agree to the Terms of Use and Privacy Notice.