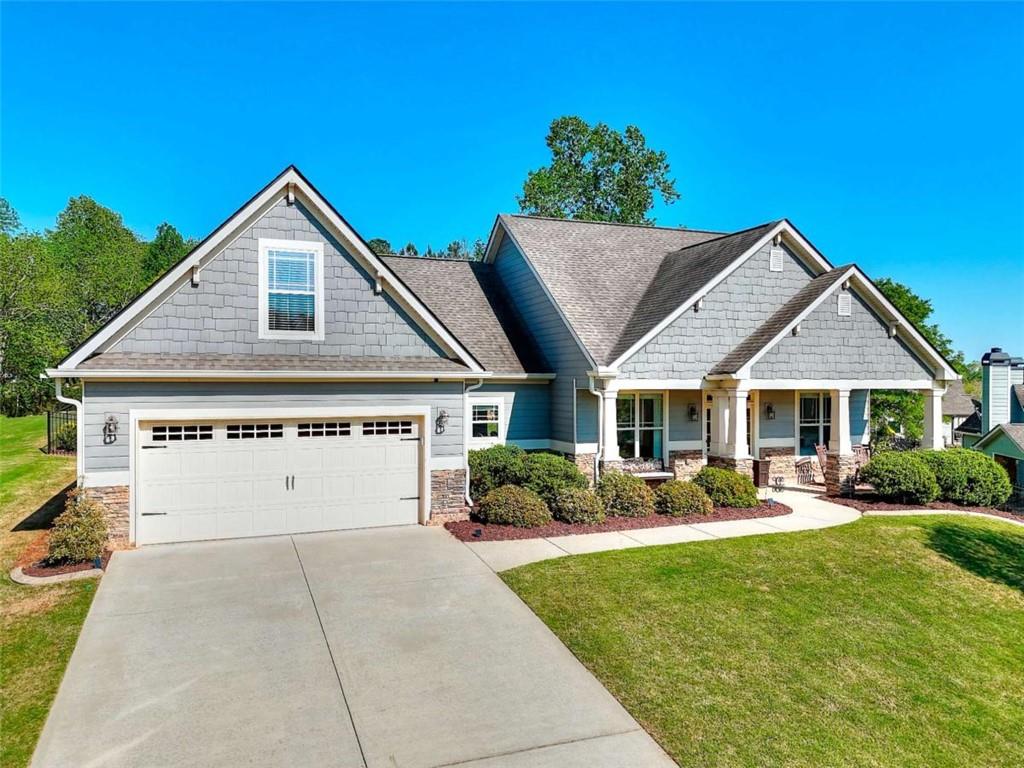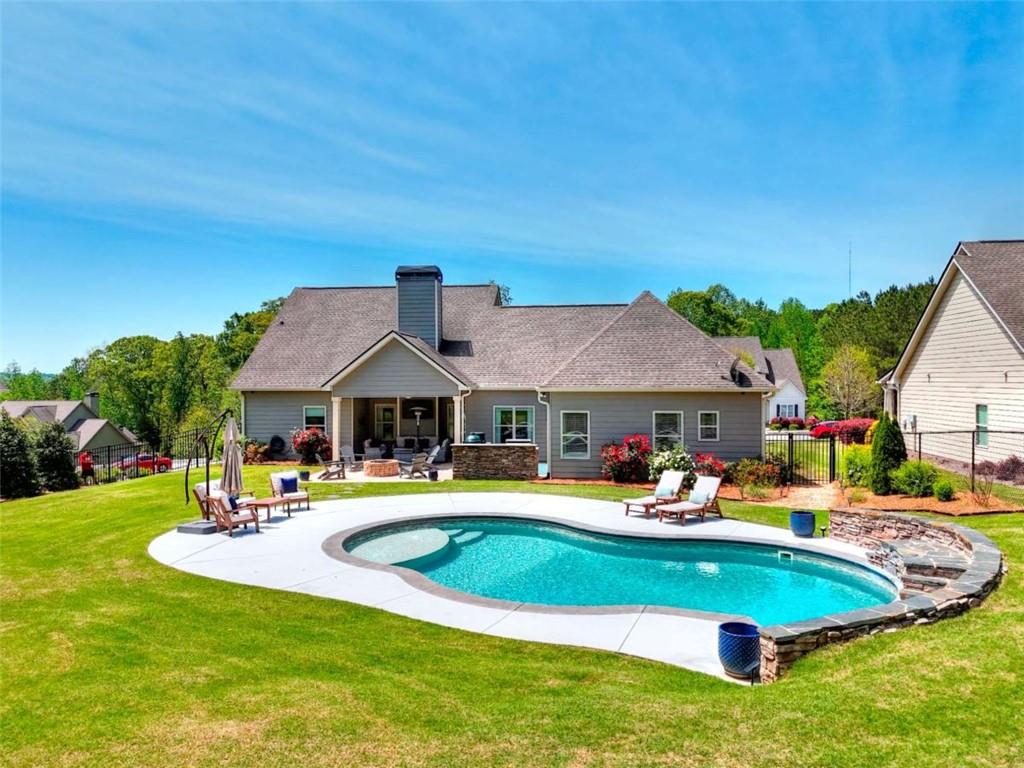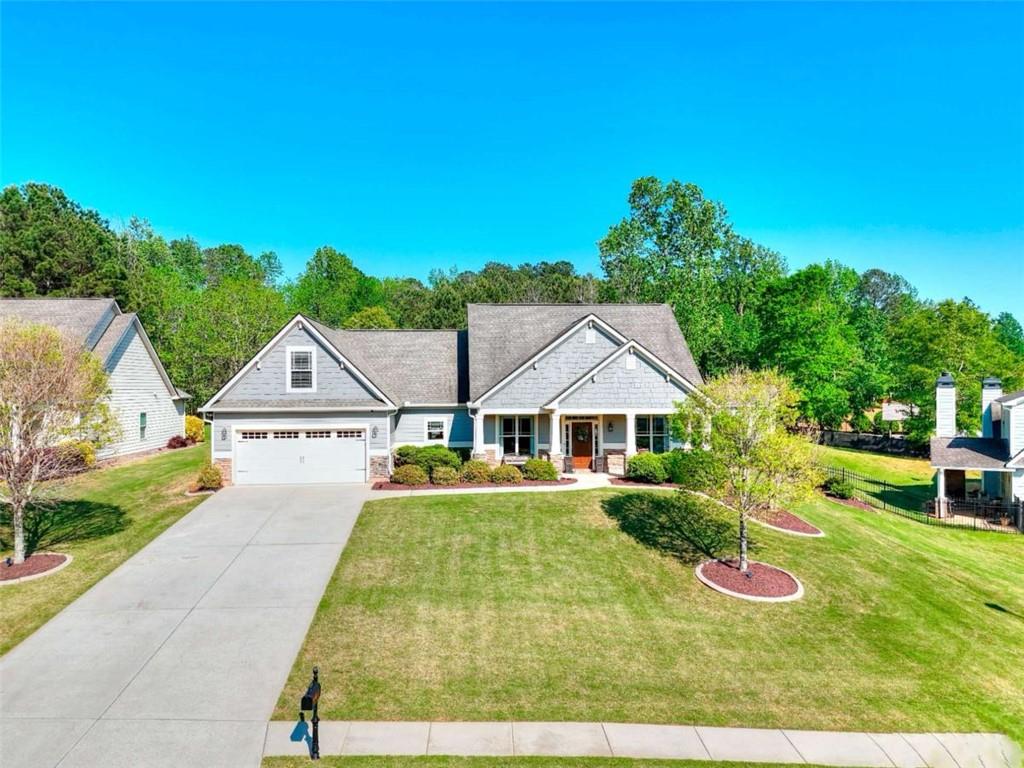


832 Ashland Falls Drive, Monroe, GA 30656
$539,000
4
Beds
3
Baths
2,118
Sq Ft
Single Family
Active
Listed by
Stefanie Weathers
The Homestore, LLC.
Last updated:
May 2, 2025, 01:29 PM
MLS#
7563213
Source:
FIRSTMLS
About This Home
Home Facts
Single Family
3 Baths
4 Bedrooms
Built in 2014
Price Summary
539,000
$254 per Sq. Ft.
MLS #:
7563213
Last Updated:
May 2, 2025, 01:29 PM
Rooms & Interior
Bedrooms
Total Bedrooms:
4
Bathrooms
Total Bathrooms:
3
Full Bathrooms:
3
Interior
Living Area:
2,118 Sq. Ft.
Structure
Structure
Architectural Style:
Craftsman
Building Area:
2,118 Sq. Ft.
Year Built:
2014
Lot
Lot Size (Sq. Ft):
38,768
Finances & Disclosures
Price:
$539,000
Price per Sq. Ft:
$254 per Sq. Ft.
See this home in person
Attend an upcoming open house
Sun, May 4
01:00 PM - 04:00 PMContact an Agent
Yes, I would like more information from Coldwell Banker. Please use and/or share my information with a Coldwell Banker agent to contact me about my real estate needs.
By clicking Contact I agree a Coldwell Banker Agent may contact me by phone or text message including by automated means and prerecorded messages about real estate services, and that I can access real estate services without providing my phone number. I acknowledge that I have read and agree to the Terms of Use and Privacy Notice.
Contact an Agent
Yes, I would like more information from Coldwell Banker. Please use and/or share my information with a Coldwell Banker agent to contact me about my real estate needs.
By clicking Contact I agree a Coldwell Banker Agent may contact me by phone or text message including by automated means and prerecorded messages about real estate services, and that I can access real estate services without providing my phone number. I acknowledge that I have read and agree to the Terms of Use and Privacy Notice.