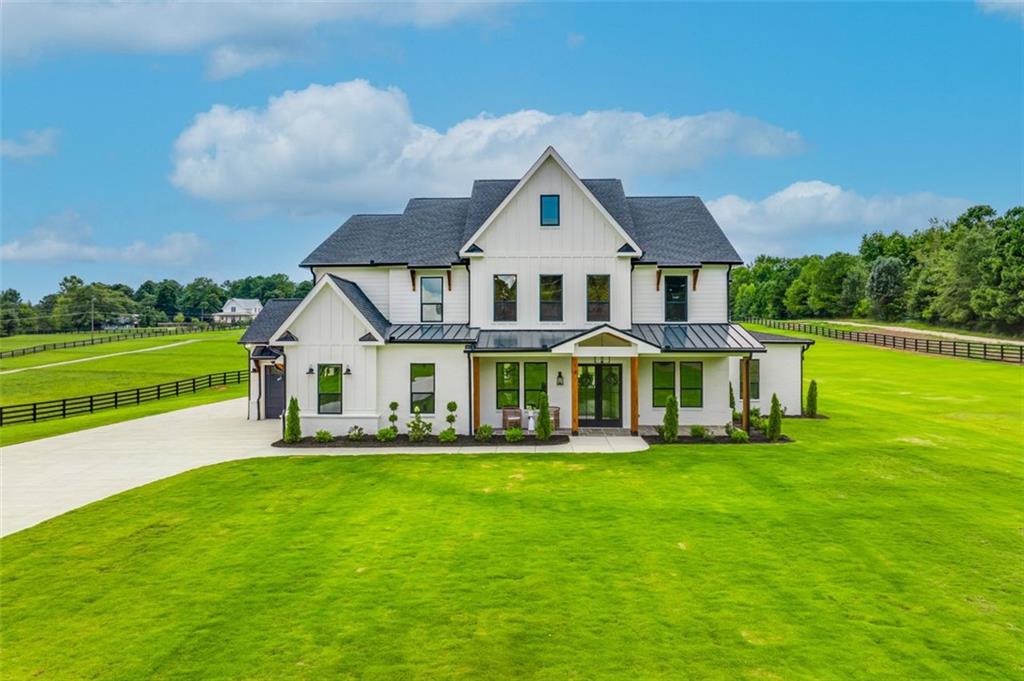Local Realty Service Provided By: Coldwell Banker Kinard Realty

3886 Double Springs Road Sw, Monroe, GA 30656
$1,750,000
5
Beds
7
Baths
5,892
Sq Ft
Single Family
Sold
Listed by
Peret Realty Group
Daniel Peret
Bought with Boardwalk Realty Associates, Inc.
eXp Realty, LLC.
MLS#
7428424
Source:
FIRSTMLS
Sorry, we are unable to map this address
About This Home
Home Facts
Single Family
7 Baths
5 Bedrooms
Built in 2024
Price Summary
1,750,000
$297 per Sq. Ft.
MLS #:
7428424
Sold:
September 5, 2024
Rooms & Interior
Bedrooms
Total Bedrooms:
5
Bathrooms
Total Bathrooms:
7
Full Bathrooms:
6
Interior
Living Area:
5,892 Sq. Ft.
Structure
Structure
Architectural Style:
Craftsman, European, Farmhouse
Building Area:
5,892 Sq. Ft.
Year Built:
2024
Lot
Lot Size (Sq. Ft):
130,680
Finances & Disclosures
Price:
$1,750,000
Price per Sq. Ft:
$297 per Sq. Ft.
Listings identified with the FMLS IDX logo come from FMLS and are held by brokerage firms other than the owner of this website. The listing brokerage is identified in any listing details. Information is deemed reliable but is not guaranteed. If you believe any FMLS listing contains material that infringes your copyrighted work please click here (https://www.fmls.com/dmca) to review our DMCA policy and learn how to submit a takedown request. ©2025 First Multiple Listing Service, Inc.