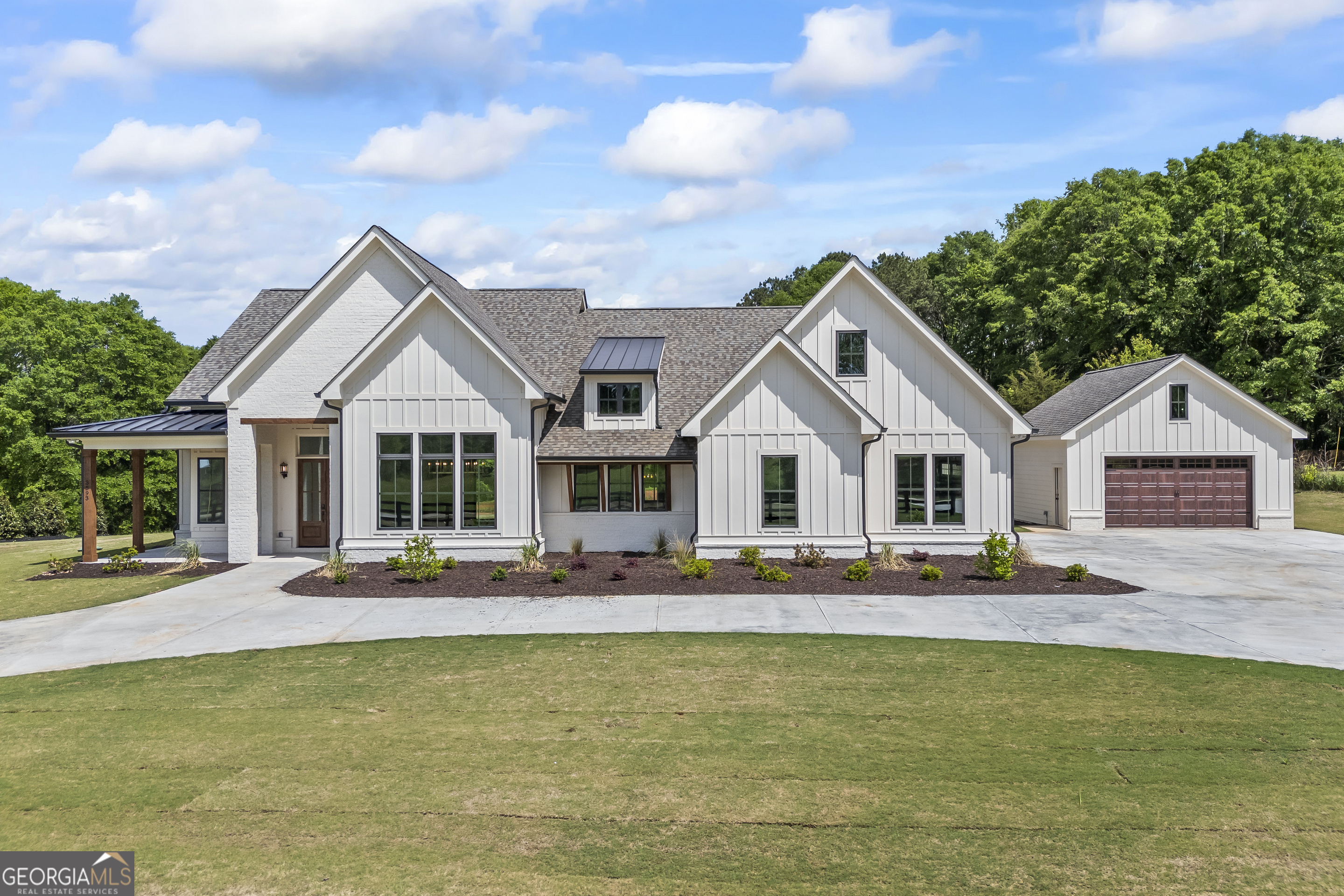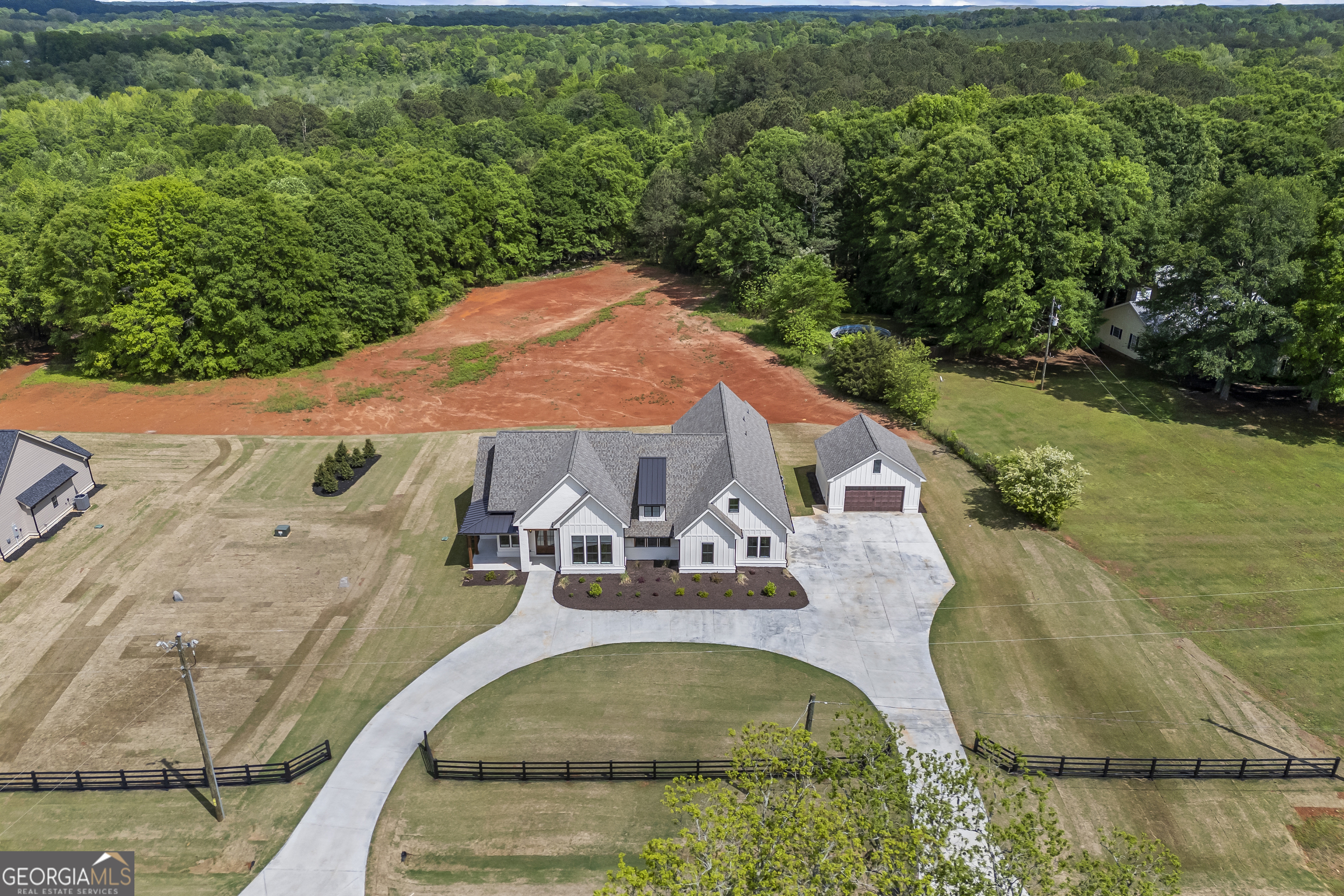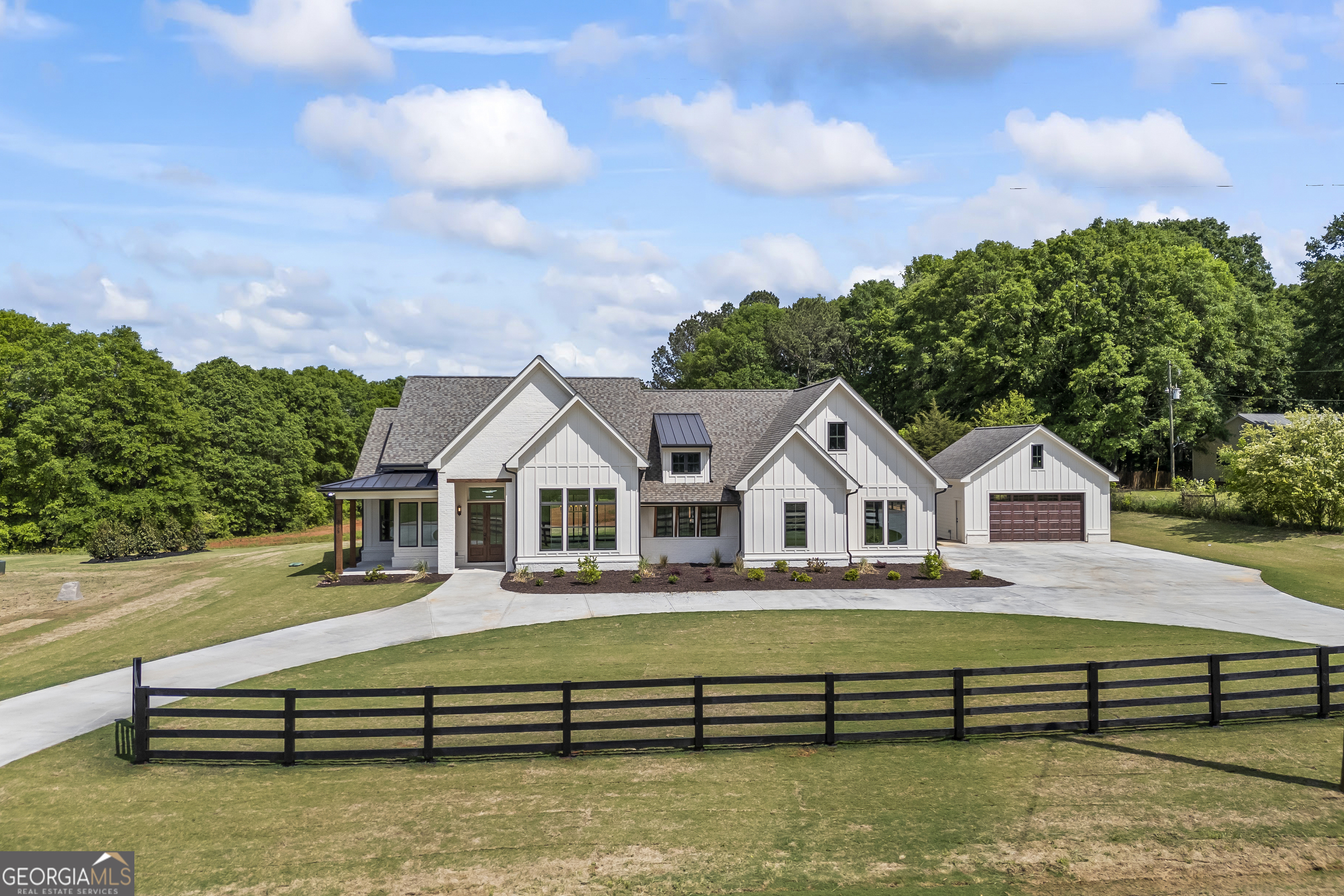


3593 Perry Smith Road, Monroe, GA 30656
$890,000
4
Beds
4
Baths
3,235
Sq Ft
Single Family
Active
Listed by
Ansley Willett
Southern Classic Realtors
Last updated:
May 1, 2025, 10:39 AM
MLS#
10510541
Source:
METROMLS
About This Home
Home Facts
Single Family
4 Baths
4 Bedrooms
Built in 2025
Price Summary
890,000
$275 per Sq. Ft.
MLS #:
10510541
Last Updated:
May 1, 2025, 10:39 AM
Rooms & Interior
Bedrooms
Total Bedrooms:
4
Bathrooms
Total Bathrooms:
4
Full Bathrooms:
3
Interior
Living Area:
3,235 Sq. Ft.
Structure
Structure
Architectural Style:
Ranch
Building Area:
3,235 Sq. Ft.
Year Built:
2025
Lot
Lot Size (Sq. Ft):
252,648
Finances & Disclosures
Price:
$890,000
Price per Sq. Ft:
$275 per Sq. Ft.
Contact an Agent
Yes, I would like more information from Coldwell Banker. Please use and/or share my information with a Coldwell Banker agent to contact me about my real estate needs.
By clicking Contact I agree a Coldwell Banker Agent may contact me by phone or text message including by automated means and prerecorded messages about real estate services, and that I can access real estate services without providing my phone number. I acknowledge that I have read and agree to the Terms of Use and Privacy Notice.
Contact an Agent
Yes, I would like more information from Coldwell Banker. Please use and/or share my information with a Coldwell Banker agent to contact me about my real estate needs.
By clicking Contact I agree a Coldwell Banker Agent may contact me by phone or text message including by automated means and prerecorded messages about real estate services, and that I can access real estate services without providing my phone number. I acknowledge that I have read and agree to the Terms of Use and Privacy Notice.