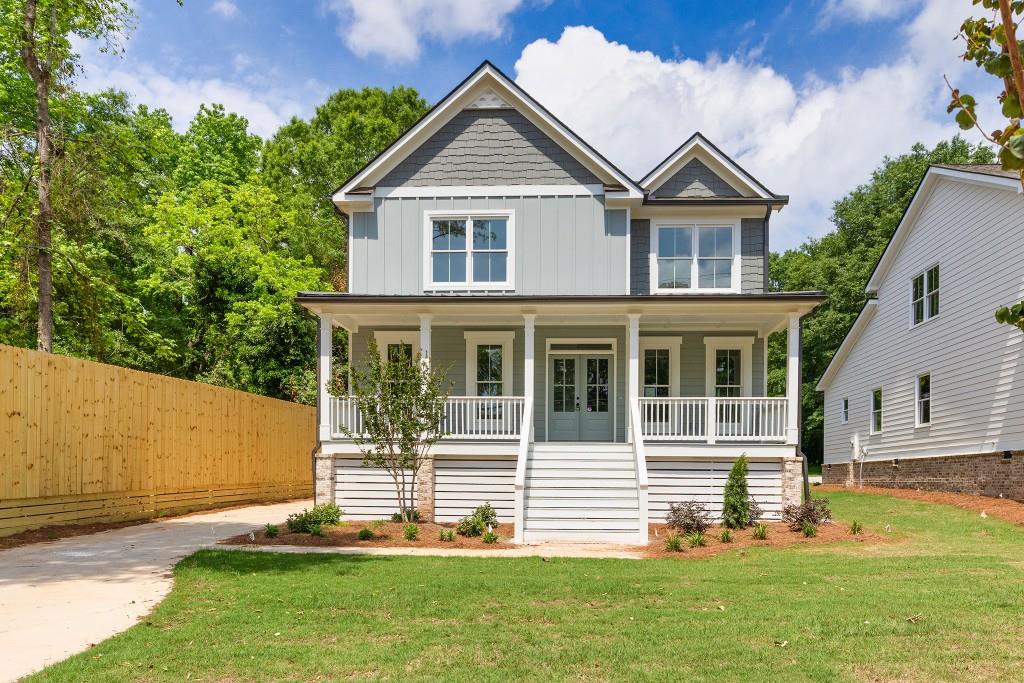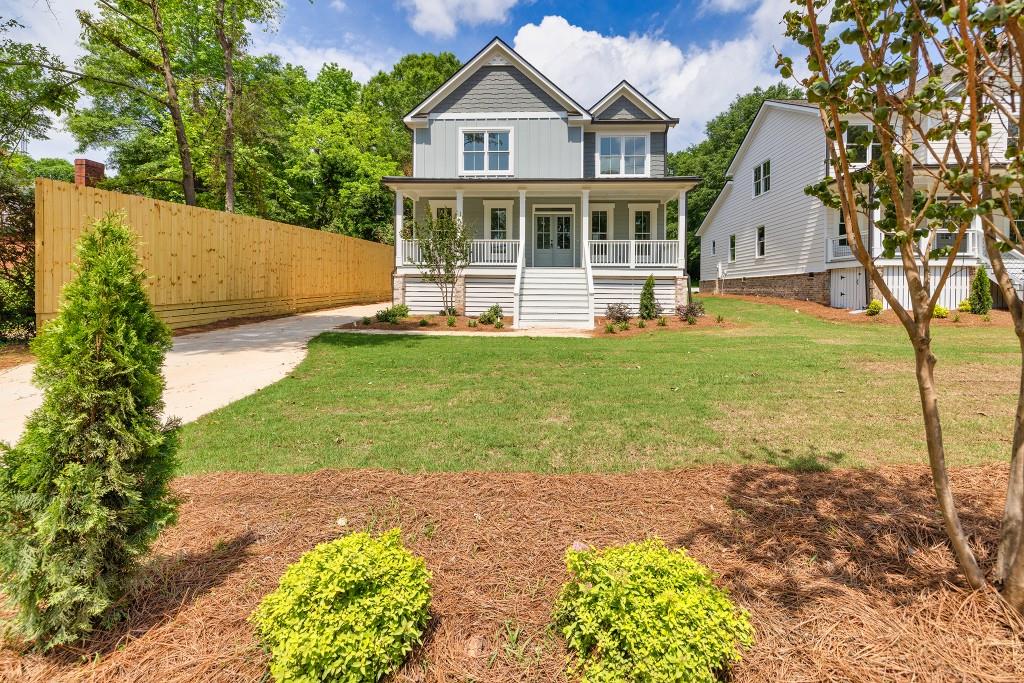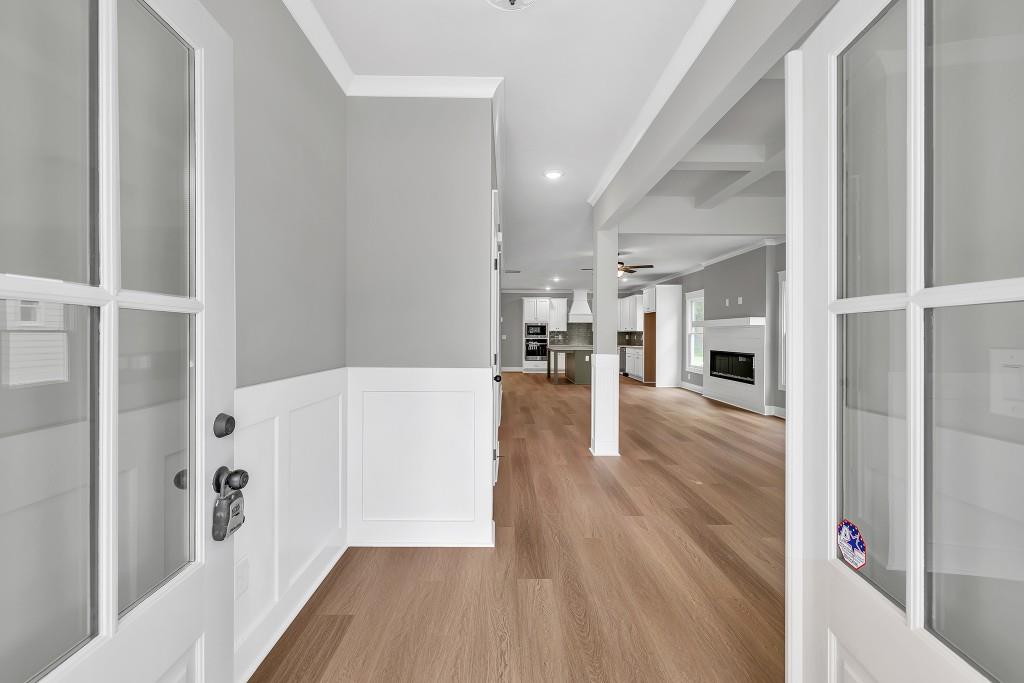


229 E Marable Street, Monroe, GA 30655
$524,000
4
Beds
3
Baths
2,477
Sq Ft
Single Family
Active
Listed by
Tamra Wade
Shannon Wilmot
RE/MAX Tru
Last updated:
June 23, 2025, 03:11 PM
MLS#
7593281
Source:
FIRSTMLS
About This Home
Home Facts
Single Family
3 Baths
4 Bedrooms
Built in 2025
Price Summary
524,000
$211 per Sq. Ft.
MLS #:
7593281
Last Updated:
June 23, 2025, 03:11 PM
Rooms & Interior
Bedrooms
Total Bedrooms:
4
Bathrooms
Total Bathrooms:
3
Full Bathrooms:
2
Interior
Living Area:
2,477 Sq. Ft.
Structure
Structure
Architectural Style:
Cottage, Traditional
Building Area:
2,477 Sq. Ft.
Year Built:
2025
Lot
Lot Size (Sq. Ft):
15,245
Finances & Disclosures
Price:
$524,000
Price per Sq. Ft:
$211 per Sq. Ft.
Contact an Agent
Yes, I would like more information from Coldwell Banker. Please use and/or share my information with a Coldwell Banker agent to contact me about my real estate needs.
By clicking Contact I agree a Coldwell Banker Agent may contact me by phone or text message including by automated means and prerecorded messages about real estate services, and that I can access real estate services without providing my phone number. I acknowledge that I have read and agree to the Terms of Use and Privacy Notice.
Contact an Agent
Yes, I would like more information from Coldwell Banker. Please use and/or share my information with a Coldwell Banker agent to contact me about my real estate needs.
By clicking Contact I agree a Coldwell Banker Agent may contact me by phone or text message including by automated means and prerecorded messages about real estate services, and that I can access real estate services without providing my phone number. I acknowledge that I have read and agree to the Terms of Use and Privacy Notice.