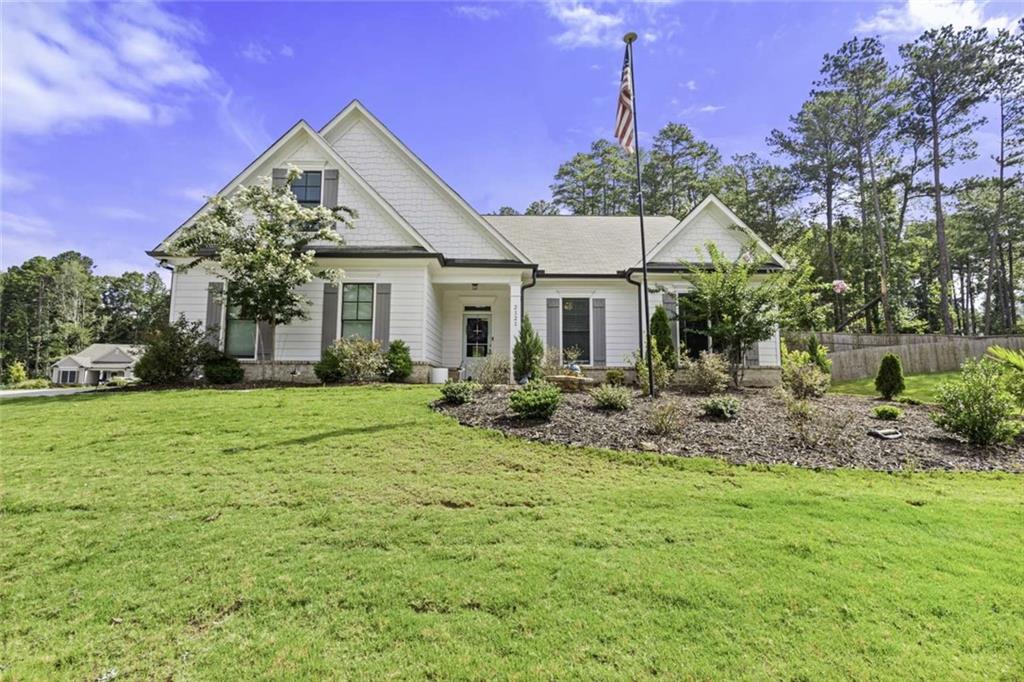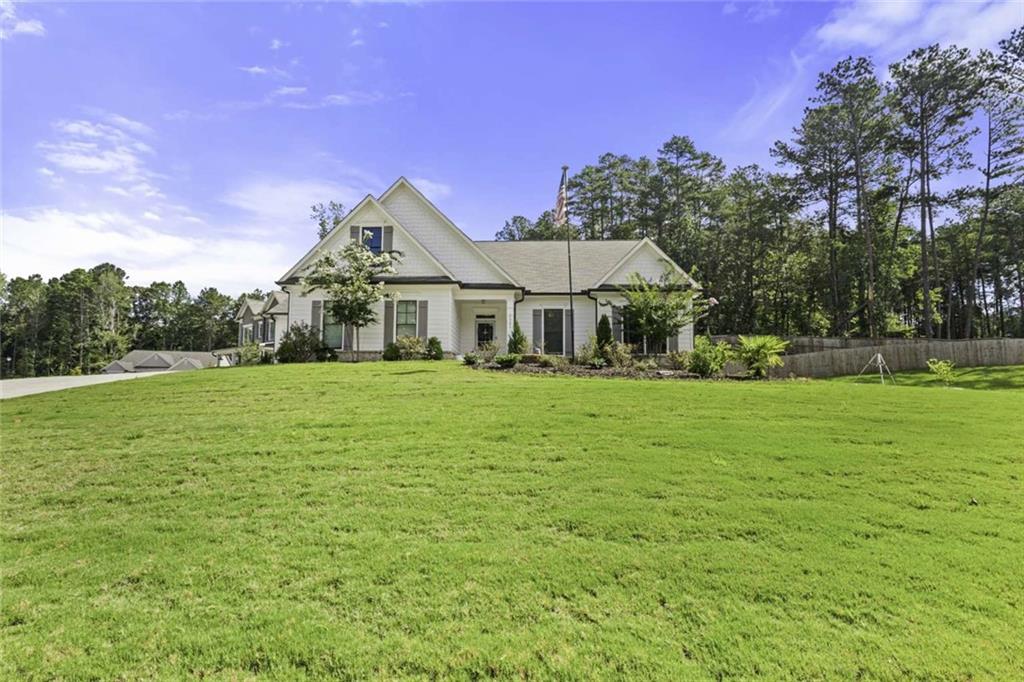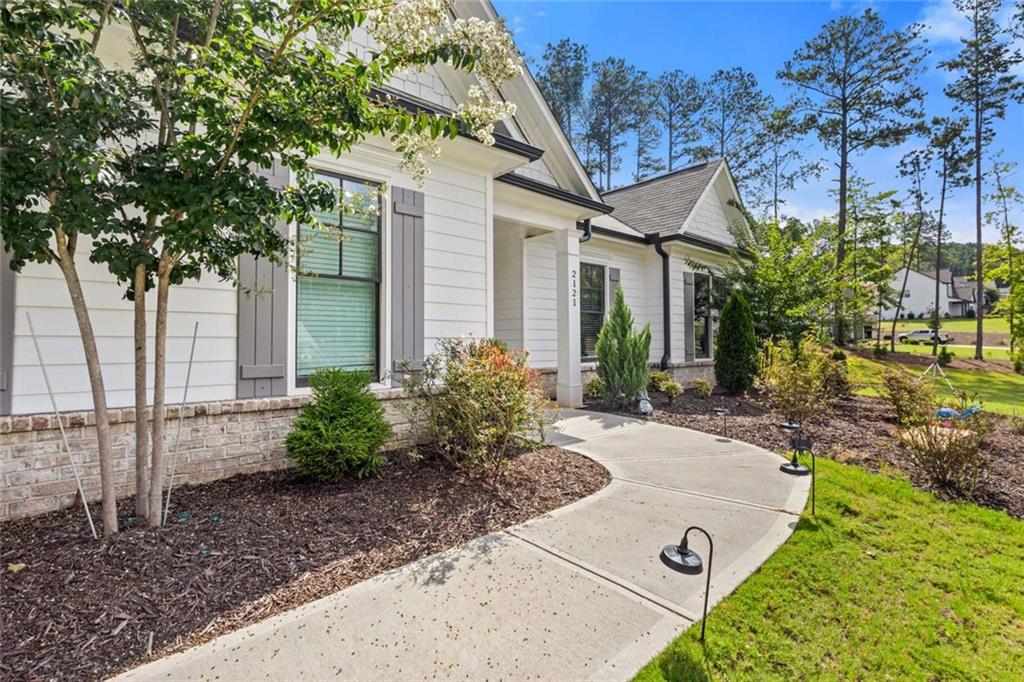


2121 Charmond Drive, Monroe, GA 30656
$500,000
3
Beds
3
Baths
2,501
Sq Ft
Single Family
Active
Listed by
Susan Ayers
Clickit Realty
Last updated:
July 30, 2025, 01:22 PM
MLS#
7620797
Source:
FIRSTMLS
About This Home
Home Facts
Single Family
3 Baths
3 Bedrooms
Built in 2022
Price Summary
500,000
$199 per Sq. Ft.
MLS #:
7620797
Last Updated:
July 30, 2025, 01:22 PM
Rooms & Interior
Bedrooms
Total Bedrooms:
3
Bathrooms
Total Bathrooms:
3
Full Bathrooms:
3
Interior
Living Area:
2,501 Sq. Ft.
Structure
Structure
Architectural Style:
Craftsman, Patio Home, Ranch
Building Area:
2,501 Sq. Ft.
Year Built:
2022
Lot
Lot Size (Sq. Ft):
43,995
Finances & Disclosures
Price:
$500,000
Price per Sq. Ft:
$199 per Sq. Ft.
See this home in person
Attend an upcoming open house
Sat, Aug 2
12:00 PM - 02:00 PMContact an Agent
Yes, I would like more information from Coldwell Banker. Please use and/or share my information with a Coldwell Banker agent to contact me about my real estate needs.
By clicking Contact I agree a Coldwell Banker Agent may contact me by phone or text message including by automated means and prerecorded messages about real estate services, and that I can access real estate services without providing my phone number. I acknowledge that I have read and agree to the Terms of Use and Privacy Notice.
Contact an Agent
Yes, I would like more information from Coldwell Banker. Please use and/or share my information with a Coldwell Banker agent to contact me about my real estate needs.
By clicking Contact I agree a Coldwell Banker Agent may contact me by phone or text message including by automated means and prerecorded messages about real estate services, and that I can access real estate services without providing my phone number. I acknowledge that I have read and agree to the Terms of Use and Privacy Notice.