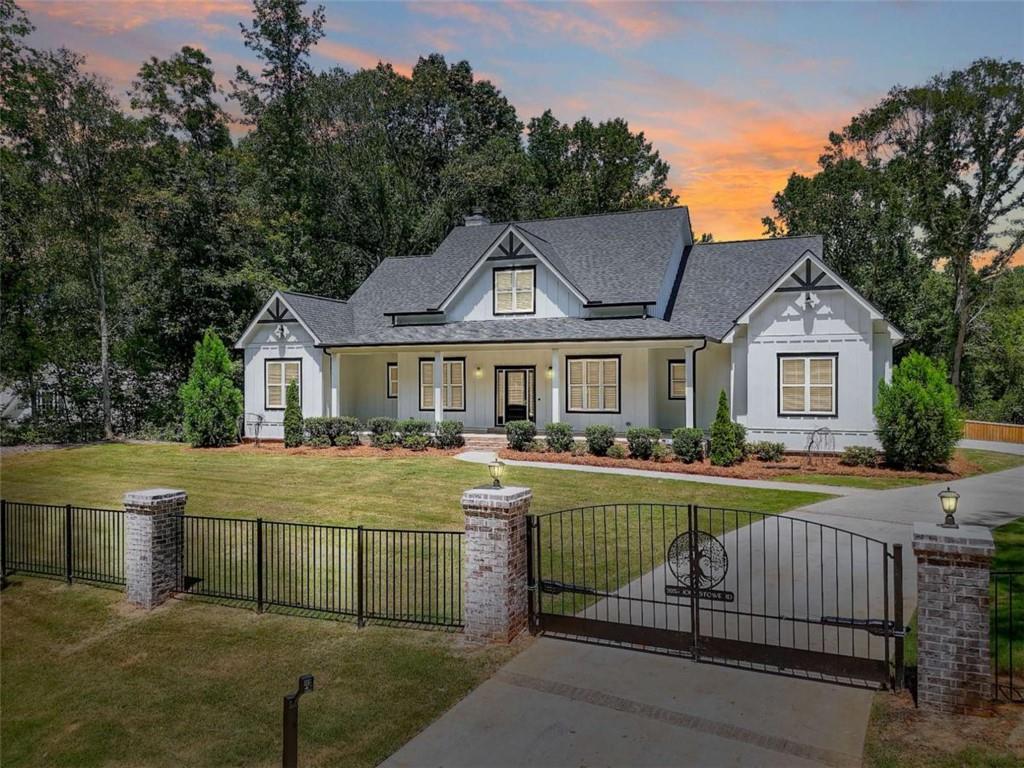2053 John Stowe Road, Monroe, GA 30656
$1,150,000
6
Beds
6
Baths
5,176
Sq Ft
Single Family
Active
Listed by
Joshua Parker
The Homestore, LLC.
Last updated:
August 3, 2025, 01:22 PM
MLS#
7624457
Source:
FIRSTMLS
About This Home
Home Facts
Single Family
6 Baths
6 Bedrooms
Built in 2023
Price Summary
1,150,000
$222 per Sq. Ft.
MLS #:
7624457
Last Updated:
August 3, 2025, 01:22 PM
Rooms & Interior
Bedrooms
Total Bedrooms:
6
Bathrooms
Total Bathrooms:
6
Full Bathrooms:
4
Interior
Living Area:
5,176 Sq. Ft.
Structure
Structure
Architectural Style:
Farmhouse, Ranch, Traditional
Building Area:
5,176 Sq. Ft.
Year Built:
2023
Lot
Lot Size (Sq. Ft):
54,885
Finances & Disclosures
Price:
$1,150,000
Price per Sq. Ft:
$222 per Sq. Ft.
Contact an Agent
Yes, I would like more information from Coldwell Banker. Please use and/or share my information with a Coldwell Banker agent to contact me about my real estate needs.
By clicking Contact I agree a Coldwell Banker Agent may contact me by phone or text message including by automated means and prerecorded messages about real estate services, and that I can access real estate services without providing my phone number. I acknowledge that I have read and agree to the Terms of Use and Privacy Notice.
Contact an Agent
Yes, I would like more information from Coldwell Banker. Please use and/or share my information with a Coldwell Banker agent to contact me about my real estate needs.
By clicking Contact I agree a Coldwell Banker Agent may contact me by phone or text message including by automated means and prerecorded messages about real estate services, and that I can access real estate services without providing my phone number. I acknowledge that I have read and agree to the Terms of Use and Privacy Notice.


