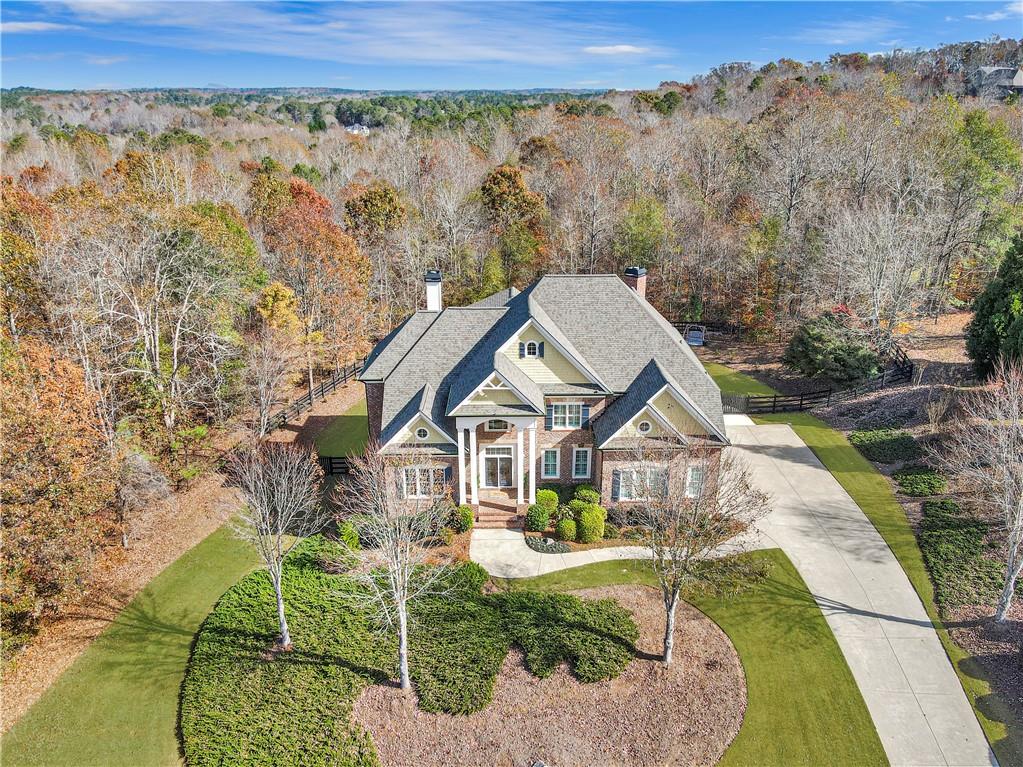Located in sought-after active swim/tennis neighborhood of Triple Crown. Triple Crown has seasonal activities, amazing pool, clubhouse, tennis courts, playground, sidewalks on both sides, walking trails, new dog park and lake! Located in the trio of top-rated Milton schools of Birmingham Falls Elementary, Northwestern Middle and Milton High. This beautiful brick home on 1.12+/- acres invites with a two-story covered entry with double front doors. The gracious two-story foyer impresses with a sweeping staircase to the second level, hardwood floors, oversized molding and a flanking office and dining room. Bathed in natural light from a two-story bowed window wall, the great room offers a grand fireplace with a marble surround flanked by built-ins. Continue into the casual dining area with access to the screened porch and adjacent gourmet kitchen. Details include white cabinetry, a tiered breakfast bar, an island and stainless steel appliances, including a gas cooktop and a double oven. The kitchen enjoys views into the fireside keeping room, complete with a stacked stone fireplace, a coffered ceiling and built-in bookcases. Tucked away off the kitchen is a drop-zone area with a side-entry door, a built-in desk, a rear staircase and access to the three-car garage. Overnight guests will appreciate the convenience of a main-level bedroom and en suite bathroom. Upstairs, discover the tranquil primary suite with soothing warm tones, a spacious bedroom with a fireplace and an en suite bathroom with separate vanities, a spacious shower, a jetted bathtub and a walk-in closet. Three spacious en suite bedrooms and a convenient laundry room complete the upper level. Venture downstairs to the finished daylight terrace level, which offers even more living space! Perfect for a guest suite, this level includes a full-size kitchen, a large living room, a dining room, a bedroom, a full bathroom, a media room, a gym/office and access to the covered patio and sparkling pool and spa! Completely fenced and incredibly private, the backyard includes a PebbleTec pool with a double waterfall, a spa and cool touch pool decking. A pergola-topped dining area is perfect for al fresco meals, and the nearby stone fire pit includes a gas starter. Ideally situated in the sought-after swim and tennis neighborhood of Triple Crown, this picturesque community offers an active HOA with seasonal activities, an amazing pool, a clubhouse, tennis courts, a playground, sidewalks on both sides, walkable trails, a new dog park and a lake. Close proximity to top schools, great restaurants (one min to popular local Union restaurant), thriving downtown Crabapple Market/Milton, eight minutes to downtown Alpharetta and twelve to Avalon. Welcome Home!
