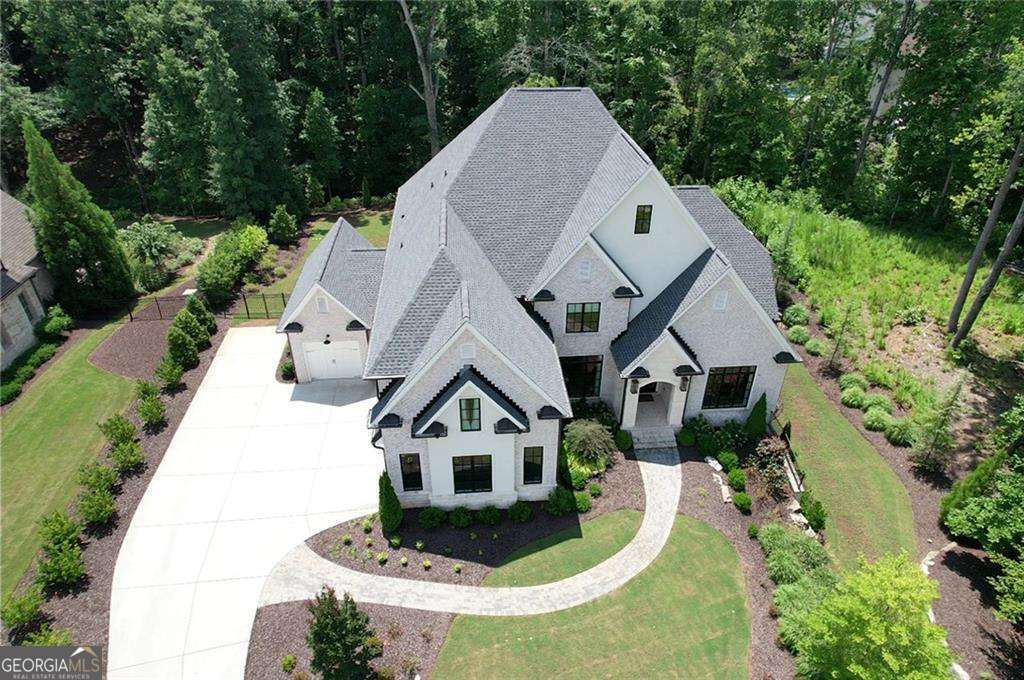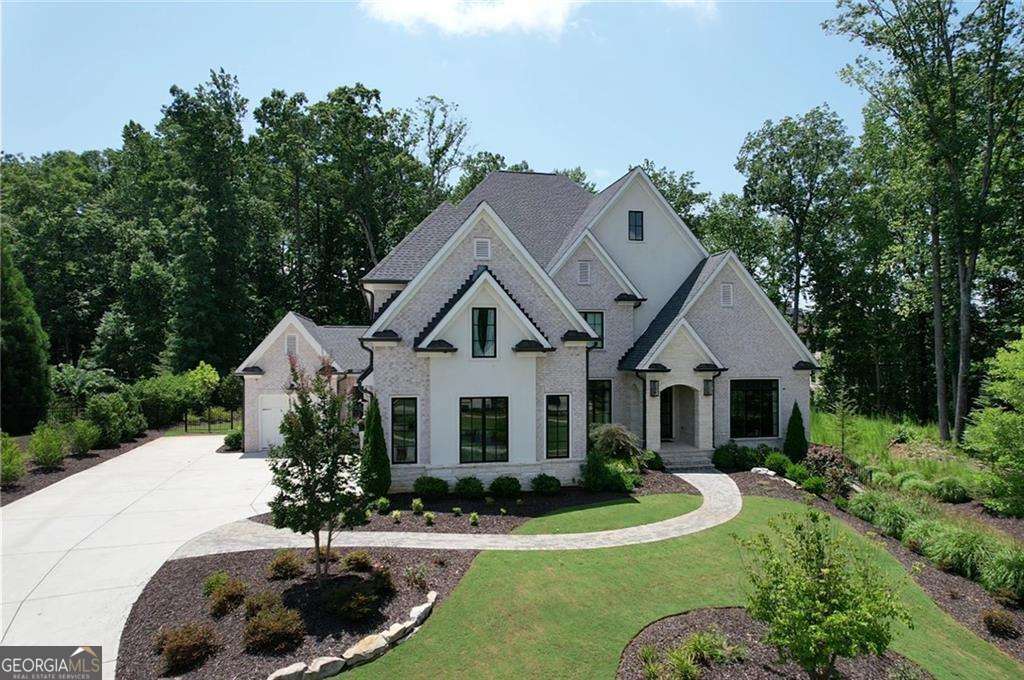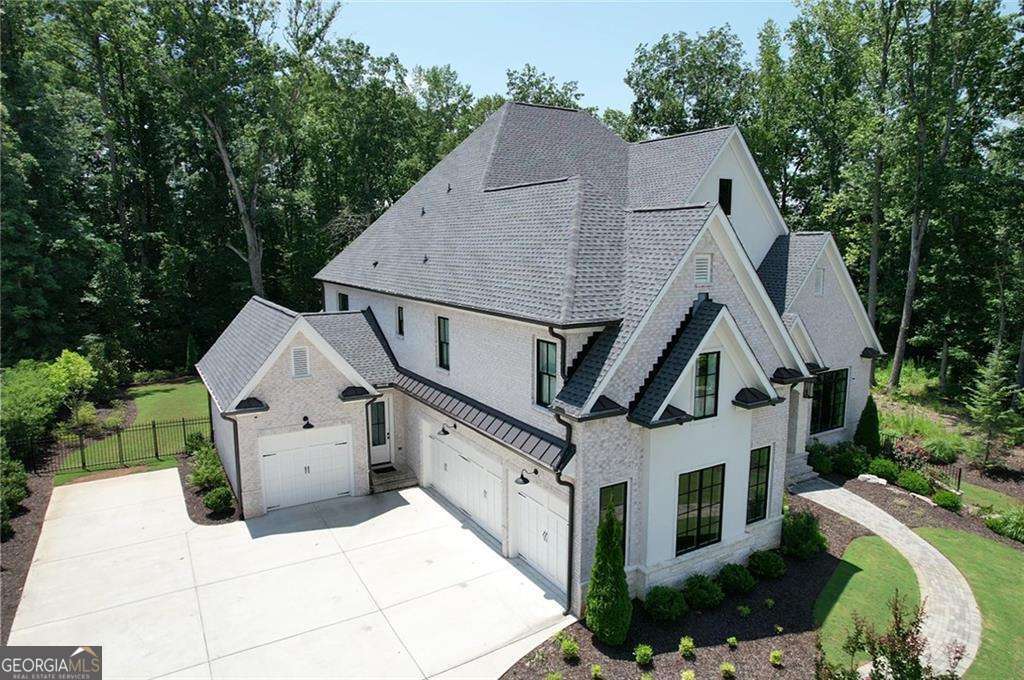This exceptional golf course home is located in The Manor Golf and Country Club.This stunning nearly new home, only 2 years old, has been meticulously maintained and features many modern, contemporary touches throughout while offering the warm inviting space you would expect in a home of this caliber. The four sided brick exterior with a four car garage features a main level walkout to the level rear yard, featuring a salt water gunite pool and spa bordered by limestone pavers. This sophisticated home features an open, well thought out floorplan. Gas lights usher you in to a two story foyer with a stunning chandelier. Light natural toned, wide plank, real wood floors continue throughout the home. A spacious dining room and a light filled, vaulted office open left and right from the foyer. The true chef's kitchen features a massive marble topped island in addition to over 22 feet of cabinetry and marble counter space. The jewelry of the space is the champagne gold pendant lights and hardware, glistening on white cabinets. There are high end appliances throughout, including a SubZero refrigerator freezer, a 48" 6 burner plus griddle, Wolf Range & Wolf microwave drawer, along with two dishwashers flanking the farm sink. A butler's pantry is located between the kitchen & dining room & features a Sub Zero wine cooler, white cabinets, marble counters & open shelving. A walk in pantry/back kitchen is conveniently located just outside the kitchen by the family garage entrance / side entrance. A mud room with bench & storage as well as one of TWO main level laundries is also located near the family entrance. As you walk into the main part of the home you will notice the wall of custom iron windows in the keeping/family room & the glass door wall in the great room. Two beautiful fireplaces, with remotes, grace the keeping room & great room, one featuring stone and a reclaimed wood mantel, the other, cast limestone. Directly outside the great room is a private covered porch which overlooks the pool. Continuing into the light filled main floor primary bedroom & ensuite bath & massive custom closet, you will find separate marble topped vanities, an oversized shower with multiple fixtures and a soaking tub, as well as a stacking washer and dryer in the closet for the ultimate convenience. Custom iron handrails lead you upstairs to four additional bedrooms each with a private bath and walk in closet. Each room is unique and offers a bath with a separate personality in tile and layout. An upper level laundry room offers more convenience. The preplanned terrace level is ready to finish with space for an exercise room, guest suite with full bath, theater room, family room, game room, wine cellar, craft room and additional storage. The split four car garage has an epoxy floor and wainscoting. Outside there is additional parking space or room for a sports court. A level lot perfectly accommodates the Primera Stone Ivory Mist pool, which features a silky smooth longer lasting surface. There is space for your outdoor grilling area and loads of privacy. The lot extends past the wrought iron fence and slopes down to a creek and the Tom Watson designed golf course. This incredible home is beautifully appointed throughout with floating shelves, custom cabinetry, beamed ceilings and generous trim. A Vivant security system with cameras as well as a commercial level networking system, AT&T Fiber and a MyQ Garage opener, which features a camera and remote access via the app, as well as back up battery, and the Rainbird Sprinkler system will stay with the home. This premier Milton gated neighborhood, with security guards, offers the finest in amenities, golf and dining, with a restaurant, bar, wine storage, gym indoor/outdoor pool, indoor/outdoor tennis center and golf. You will look forward to calling this YOUR home.


