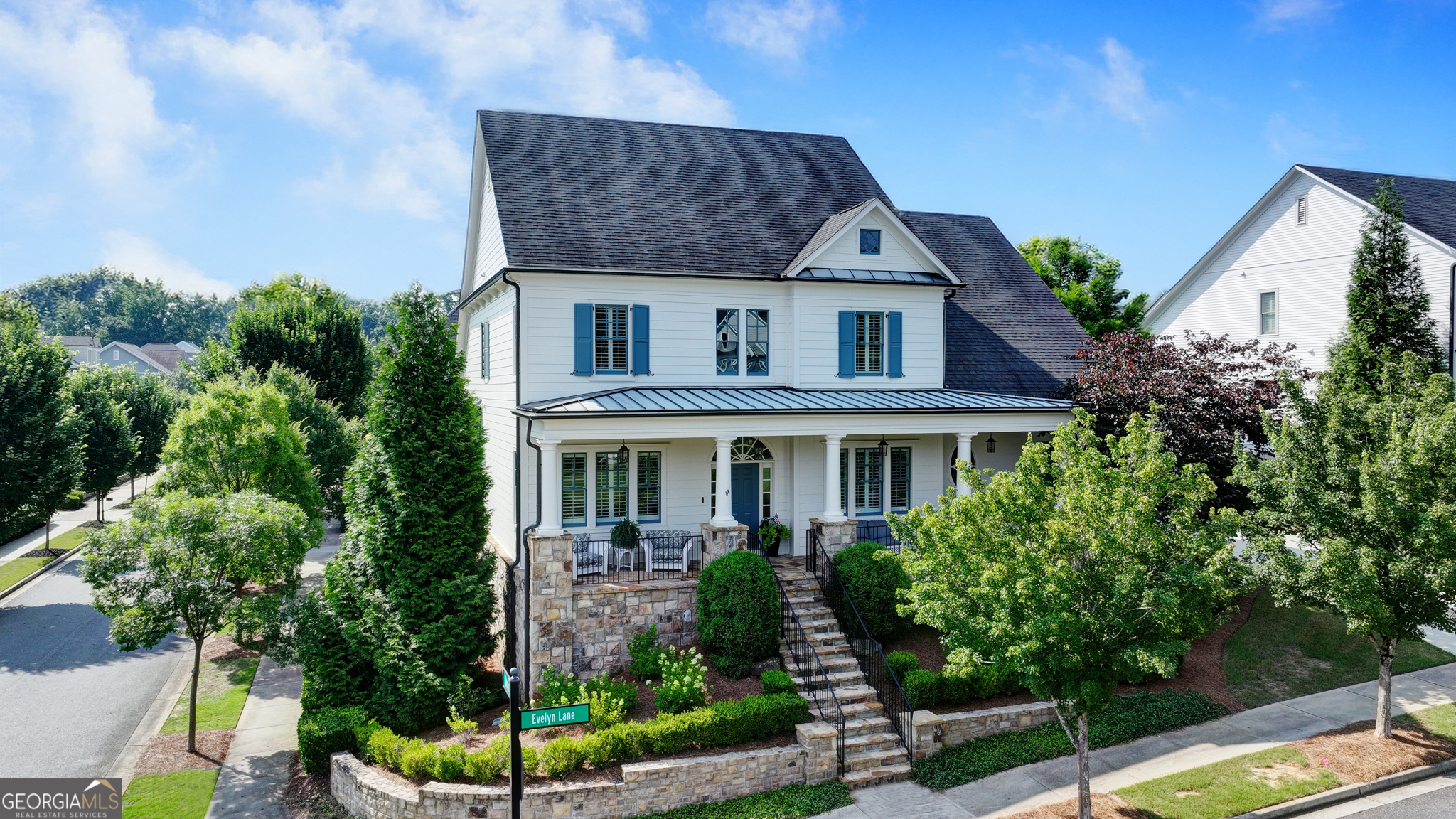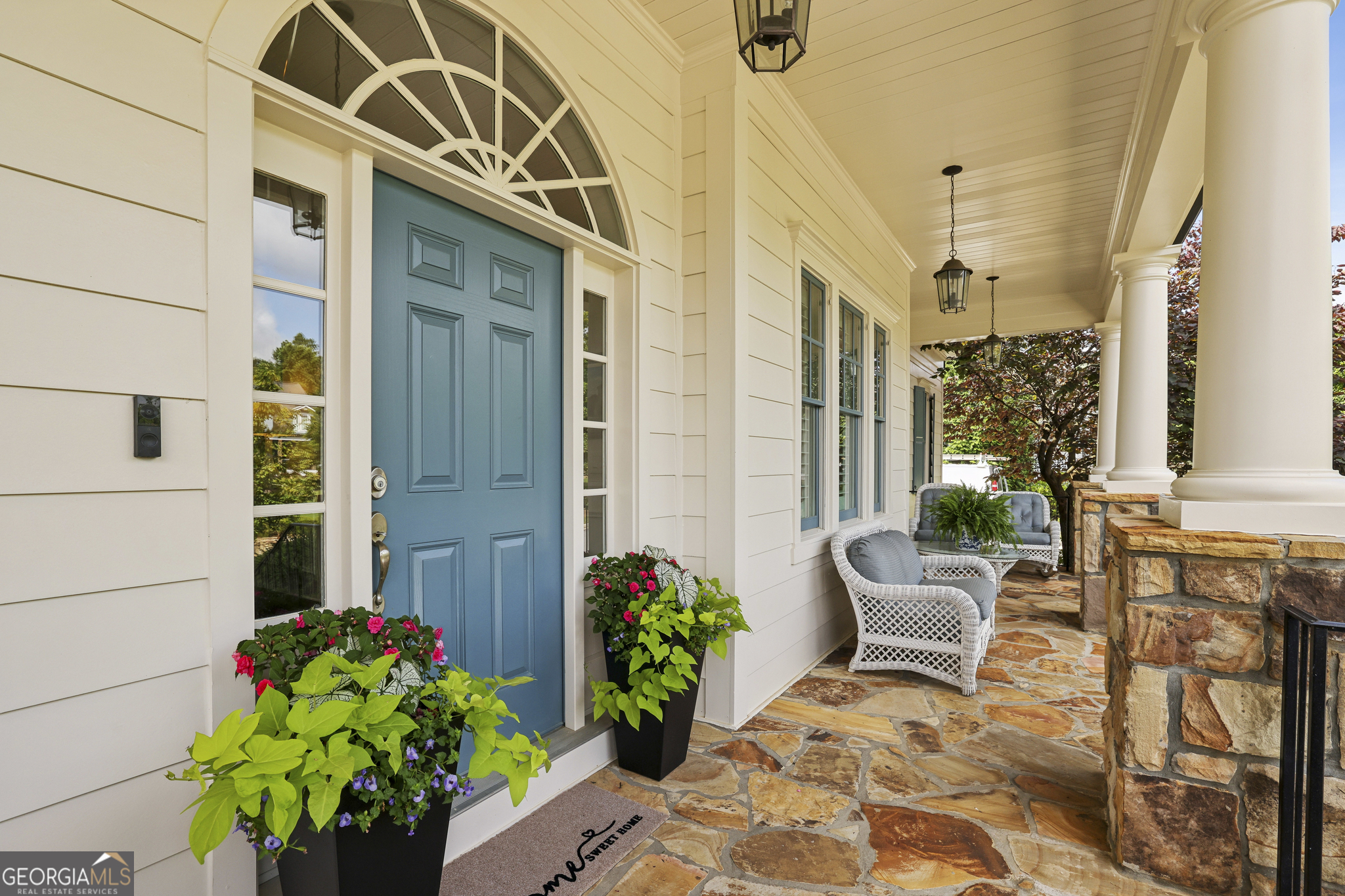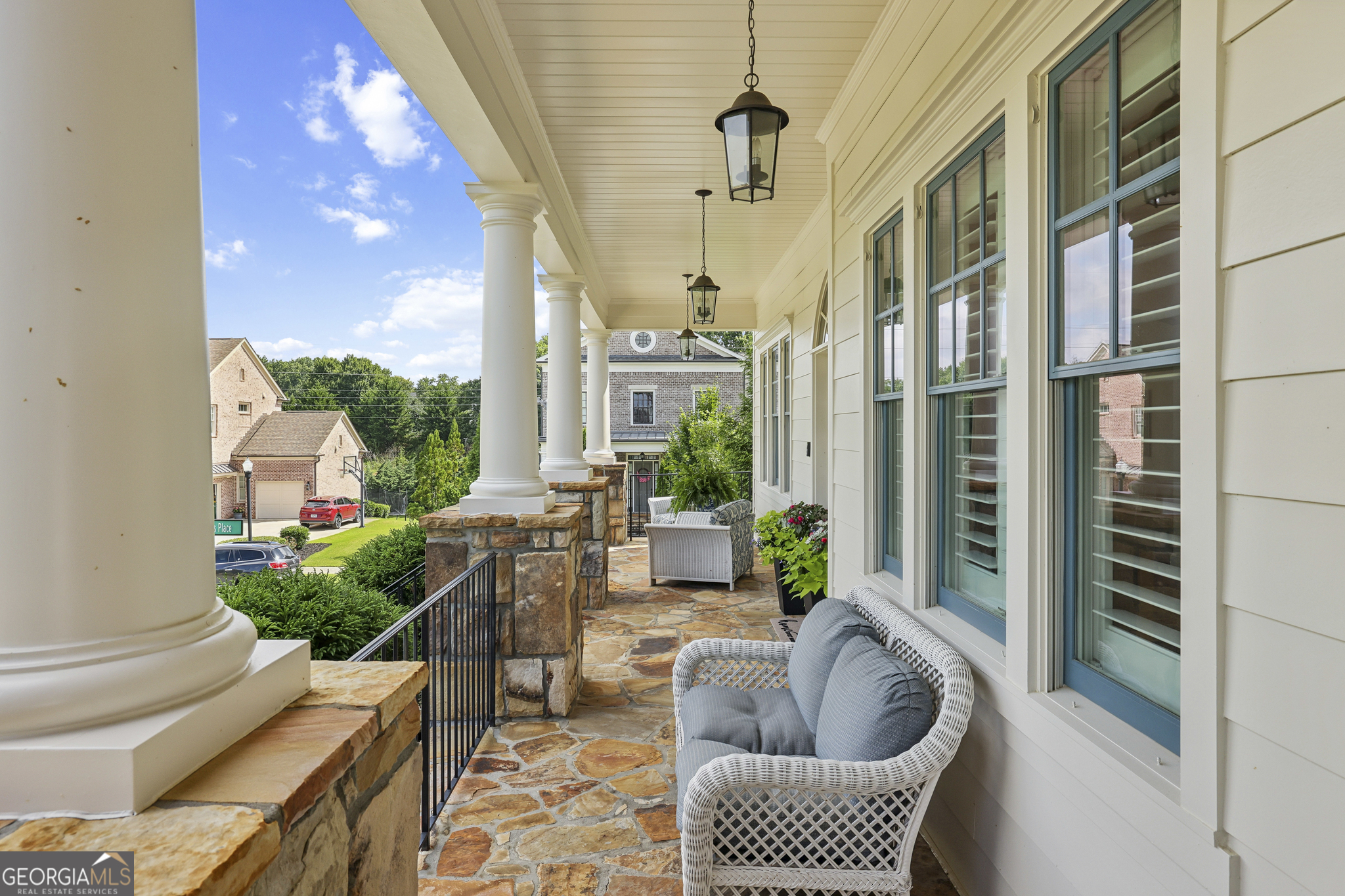Welcome Home to Heritage at Crabapple! Nestled in one of Milton's most sought-after communities, this exceptional move-in ready luxury home blends luxury, sophistication, and everyday convenience-just a short walk from the vibrant Crabapple Market District. Built in 2015 by Ashton Woods, the residence showcases impeccable craftsmanship, extensive upgrades, and high-end finishes throughout. Perfectly positioned on a beautifully landscaped corner lot at the end of a quiet cul-de-sac, this home sits directly across from one of several community parks-offering unobstructed green space views, enhanced privacy, and a convenient spot for soccer, games, and outdoor play. A gracious Southern porch with stately columns offers a warm welcome, blending charm and comfort in a tranquil space perfect for rocking chairs, sweet tea, and warm conversations. Step inside from the inviting covered front porch to a spacious, light-filled floor plan that is accentuated by a grand two-story great room, expansive ceilings, upgraded light fixtures, detailed trim work, and stylish design elements that add to the overall fashionable style and beauty of the home. The gourmet chef's kitchen is the heart of the home, featuring an oversized eat-in island, custom cabinetry, and top-tier appliances, including a gas range, self-cleaning oven, built-in French Door refrigerator, and microwave. A walk-in pantry, butler's pantry with wine storage, and a spacious laundry/mudroom with additional cabinetry creatively blend form and functionality. The open concept design seamlessly connects the kitchen to the great room, complete with a stately fireplace flanked by custom built-ins. A deck off the kitchen expands your living space outdoors-ideal for alfresco dining and entertaining. This open floor plan is equally suited for everyday living and hosting friends and family. The main-level primary suite is a serene retreat featuring a spacious en suite bath with dual vanities, a luxurious soaking tub with mosaic tile surround, an oversized shower with dual benches, and a large walk-in closet. A second bedroom and full bath on the main floor offer flexibility for guests, a home office, or a playroom. Upstairs, a large open loft serves as a versatile sitting area or teen hangout and opens to three additional bedrooms-one with a private en suite, and two sharing a Jack-and-Jill bath. All rooms feature ample closet space and natural light. Throughout the home, custom 3" wood shutters add a polished, modern touch. The daylight terrace level, finished in 2021, is designed for recreation and relaxation. It includes a custom-built bar, media theater, exercise room, flex/game spaces, and an additional bedroom with a full bath. The terrace opens to a covered flagstone patio and the fully fenced backyard-making it ideal for indoor-outdoor entertaining. Step outside to a private, fenced-in, level backyard with lush landscaping-perfect for pets, play, or creating your dream outdoor oasis. Additional features include a 2-car side-entry garage plus a separate 1-car garage-great for extra vehicles, storage, or even a golf cart. Community amenities include a clubhouse, swimming pool, playground, dog park, and multiple community parks for outdoor enjoyment. Just outside your door, enjoy walkable access to restaurants, coffee shops, fitness studios, retail, and a green space amphitheater hosting local events and concerts. Zoned for award-winning Milton schools and close to downtown Alpharetta, Avalon, and Historic Roswell, this turn-key home offers the best of upscale, connected living in a dynamic and growing community.


