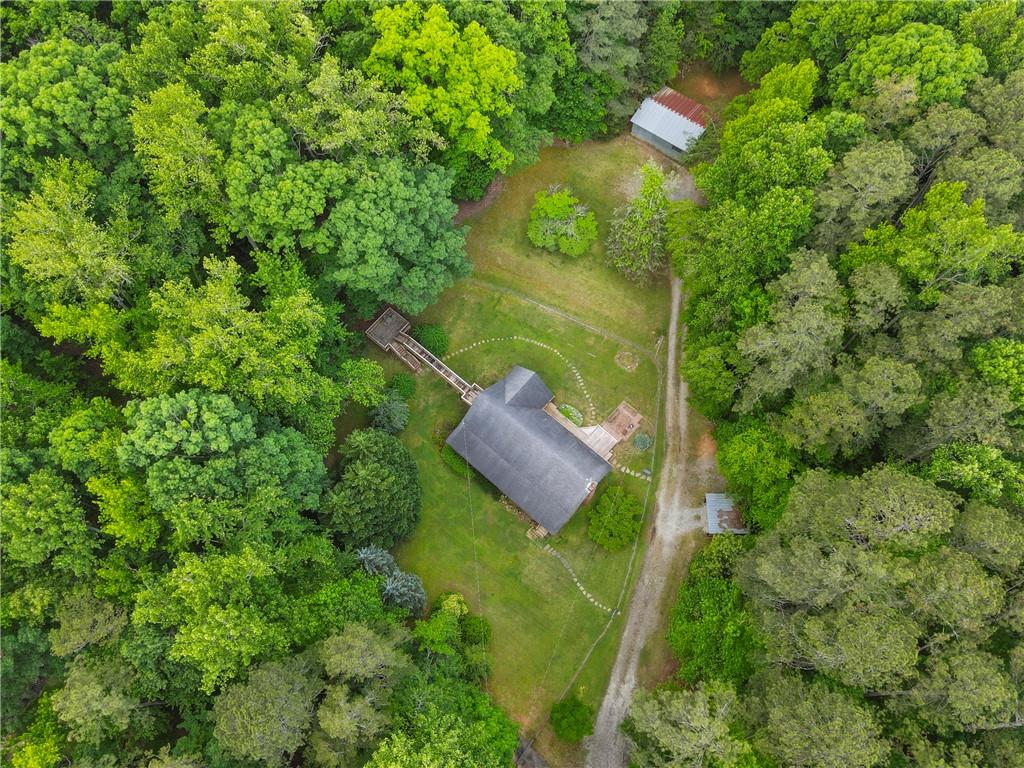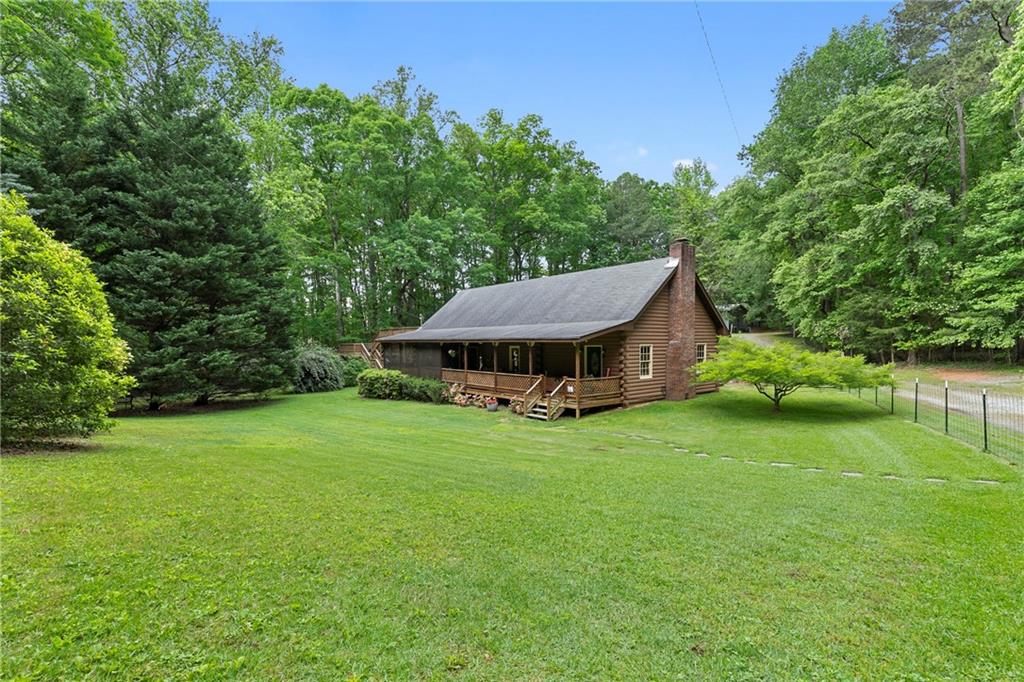


16335 Henderson Road, Milton, GA 30004
$899,900
3
Beds
3
Baths
2,070
Sq Ft
Single Family
Active
Listed by
Chandley Green
Keller Williams Realty Community Partners
Last updated:
May 13, 2025, 02:41 AM
MLS#
7573030
Source:
FIRSTMLS
About This Home
Home Facts
Single Family
3 Baths
3 Bedrooms
Built in 1993
Price Summary
899,900
$434 per Sq. Ft.
MLS #:
7573030
Last Updated:
May 13, 2025, 02:41 AM
Rooms & Interior
Bedrooms
Total Bedrooms:
3
Bathrooms
Total Bathrooms:
3
Full Bathrooms:
3
Interior
Living Area:
2,070 Sq. Ft.
Structure
Structure
Architectural Style:
Country, Ranch, Rustic
Building Area:
2,070 Sq. Ft.
Year Built:
1993
Lot
Lot Size (Sq. Ft):
145,926
Finances & Disclosures
Price:
$899,900
Price per Sq. Ft:
$434 per Sq. Ft.
Contact an Agent
Yes, I would like more information from Coldwell Banker. Please use and/or share my information with a Coldwell Banker agent to contact me about my real estate needs.
By clicking Contact I agree a Coldwell Banker Agent may contact me by phone or text message including by automated means and prerecorded messages about real estate services, and that I can access real estate services without providing my phone number. I acknowledge that I have read and agree to the Terms of Use and Privacy Notice.
Contact an Agent
Yes, I would like more information from Coldwell Banker. Please use and/or share my information with a Coldwell Banker agent to contact me about my real estate needs.
By clicking Contact I agree a Coldwell Banker Agent may contact me by phone or text message including by automated means and prerecorded messages about real estate services, and that I can access real estate services without providing my phone number. I acknowledge that I have read and agree to the Terms of Use and Privacy Notice.