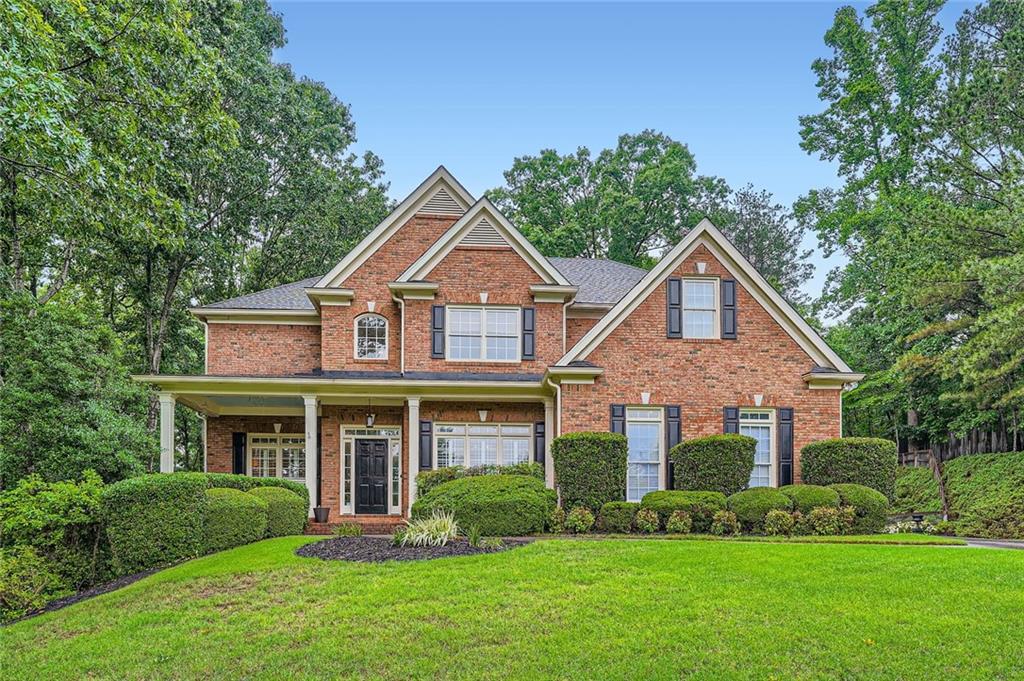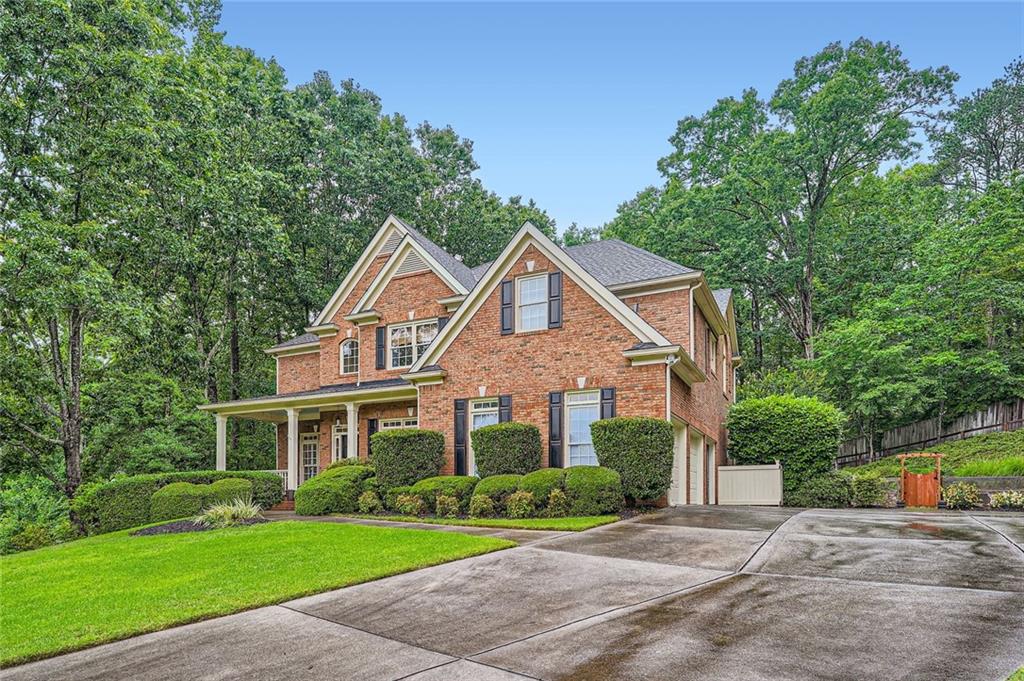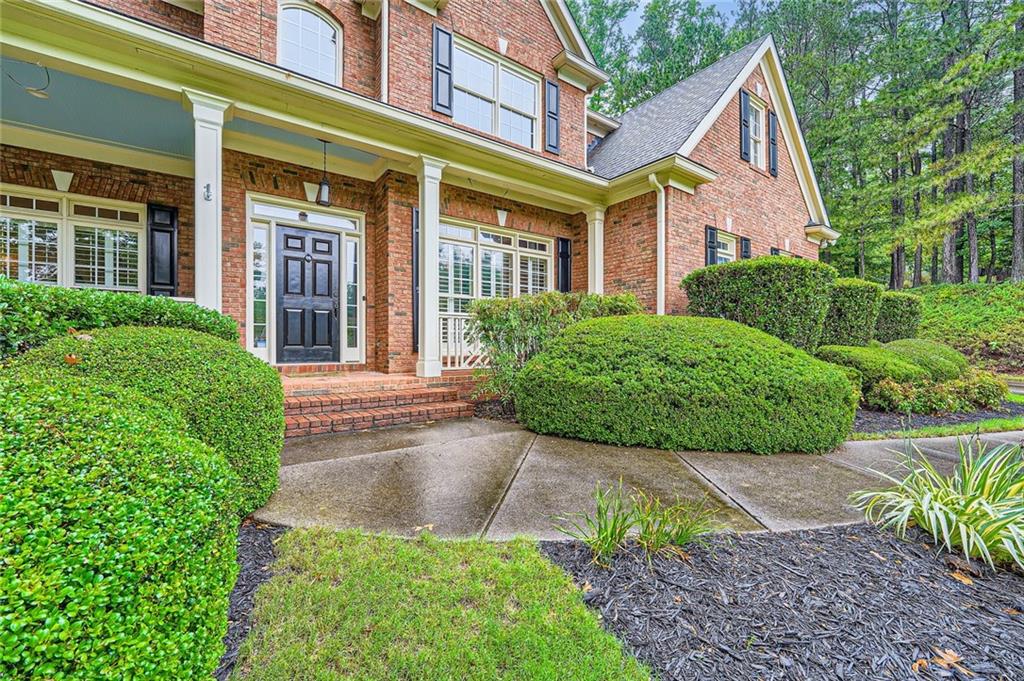


162 Taylor Ridge Way, Milton, GA 30004
Active
Listed by
Zach Sabo
Virtual Properties Realty.Com
Last updated:
June 5, 2025, 01:24 PM
MLS#
7588476
Source:
FIRSTMLS
About This Home
Home Facts
Single Family
6 Baths
5 Bedrooms
Built in 2002
Price Summary
1,290,000
$253 per Sq. Ft.
MLS #:
7588476
Last Updated:
June 5, 2025, 01:24 PM
Rooms & Interior
Bedrooms
Total Bedrooms:
5
Bathrooms
Total Bathrooms:
6
Full Bathrooms:
5
Interior
Living Area:
5,097 Sq. Ft.
Structure
Structure
Architectural Style:
Traditional
Building Area:
5,097 Sq. Ft.
Year Built:
2002
Lot
Lot Size (Sq. Ft):
46,090
Finances & Disclosures
Price:
$1,290,000
Price per Sq. Ft:
$253 per Sq. Ft.
Contact an Agent
Yes, I would like more information from Coldwell Banker. Please use and/or share my information with a Coldwell Banker agent to contact me about my real estate needs.
By clicking Contact I agree a Coldwell Banker Agent may contact me by phone or text message including by automated means and prerecorded messages about real estate services, and that I can access real estate services without providing my phone number. I acknowledge that I have read and agree to the Terms of Use and Privacy Notice.
Contact an Agent
Yes, I would like more information from Coldwell Banker. Please use and/or share my information with a Coldwell Banker agent to contact me about my real estate needs.
By clicking Contact I agree a Coldwell Banker Agent may contact me by phone or text message including by automated means and prerecorded messages about real estate services, and that I can access real estate services without providing my phone number. I acknowledge that I have read and agree to the Terms of Use and Privacy Notice.