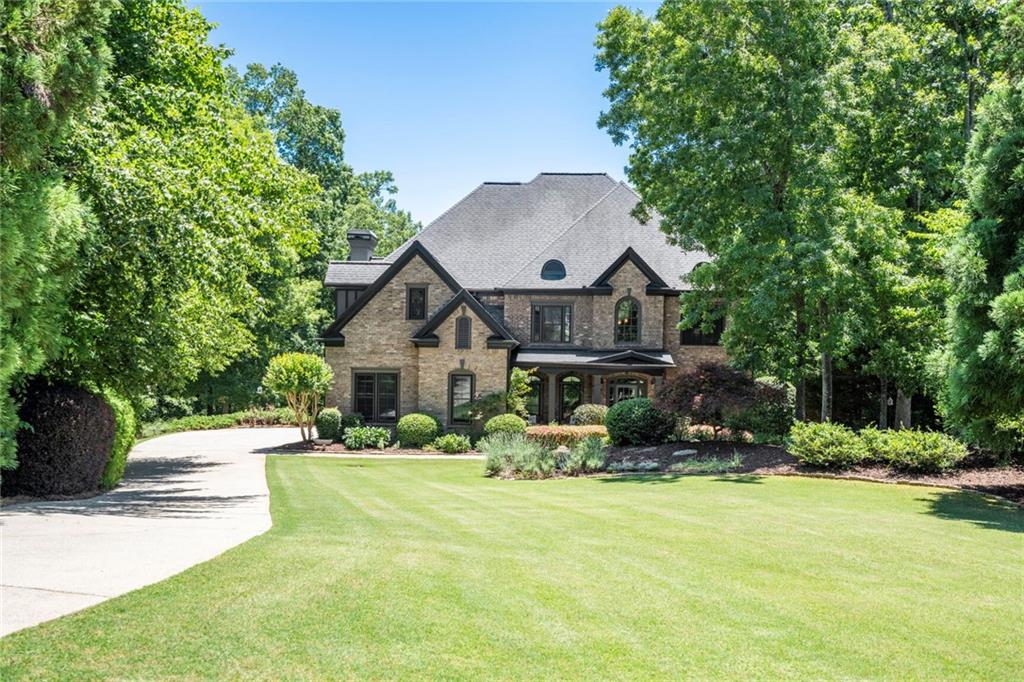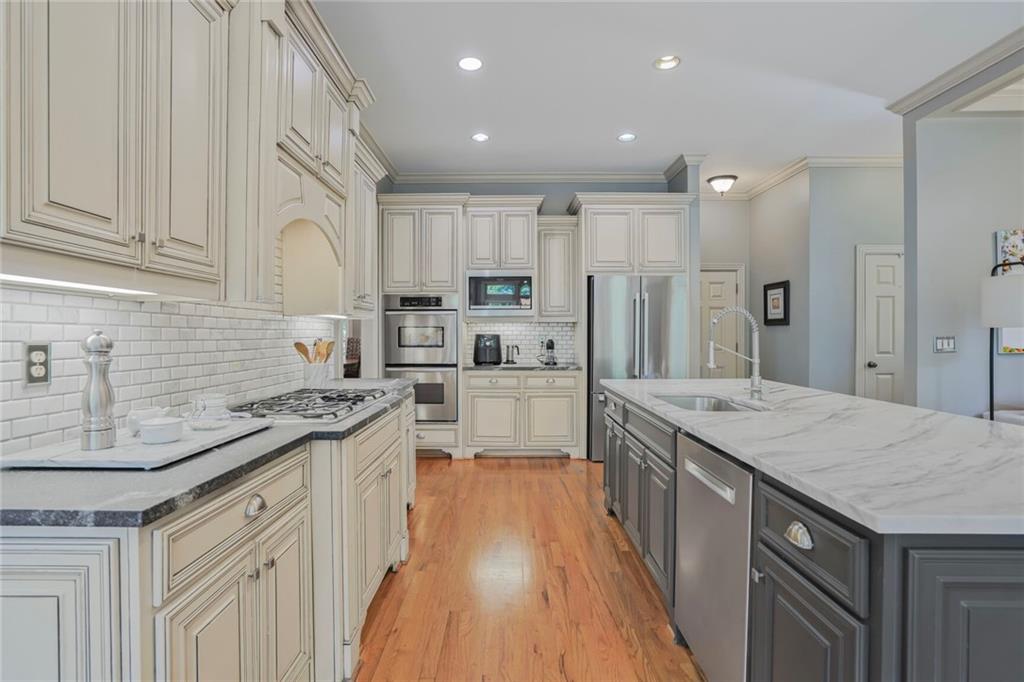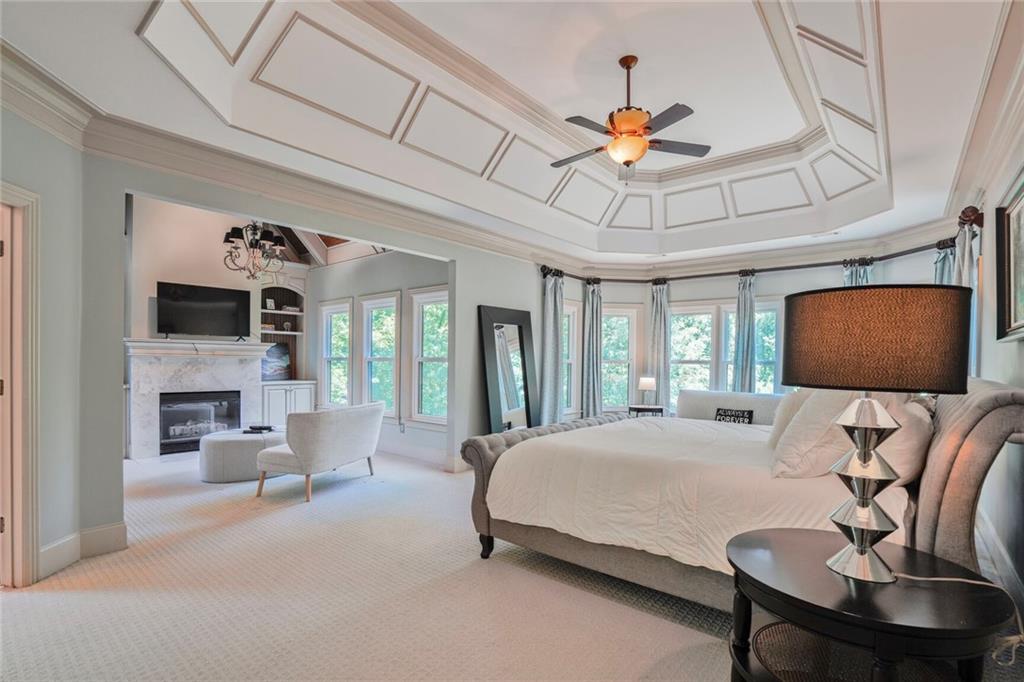


16062 Inverness Trail, Milton, GA 30004
$1,450,000
6
Beds
8
Baths
6,254
Sq Ft
Single Family
Active
Listed by
Peggy Bowler
John Stinebaugh
Berkshire Hathaway HomeServices Georgia Properties
Last updated:
June 7, 2025, 01:25 PM
MLS#
7585302
Source:
FIRSTMLS
About This Home
Home Facts
Single Family
8 Baths
6 Bedrooms
Built in 2003
Price Summary
1,450,000
$231 per Sq. Ft.
MLS #:
7585302
Last Updated:
June 7, 2025, 01:25 PM
Rooms & Interior
Bedrooms
Total Bedrooms:
6
Bathrooms
Total Bathrooms:
8
Full Bathrooms:
7
Interior
Living Area:
6,254 Sq. Ft.
Structure
Structure
Architectural Style:
Craftsman, Traditional
Building Area:
6,254 Sq. Ft.
Year Built:
2003
Lot
Lot Size (Sq. Ft):
59,198
Finances & Disclosures
Price:
$1,450,000
Price per Sq. Ft:
$231 per Sq. Ft.
Contact an Agent
Yes, I would like more information from Coldwell Banker. Please use and/or share my information with a Coldwell Banker agent to contact me about my real estate needs.
By clicking Contact I agree a Coldwell Banker Agent may contact me by phone or text message including by automated means and prerecorded messages about real estate services, and that I can access real estate services without providing my phone number. I acknowledge that I have read and agree to the Terms of Use and Privacy Notice.
Contact an Agent
Yes, I would like more information from Coldwell Banker. Please use and/or share my information with a Coldwell Banker agent to contact me about my real estate needs.
By clicking Contact I agree a Coldwell Banker Agent may contact me by phone or text message including by automated means and prerecorded messages about real estate services, and that I can access real estate services without providing my phone number. I acknowledge that I have read and agree to the Terms of Use and Privacy Notice.