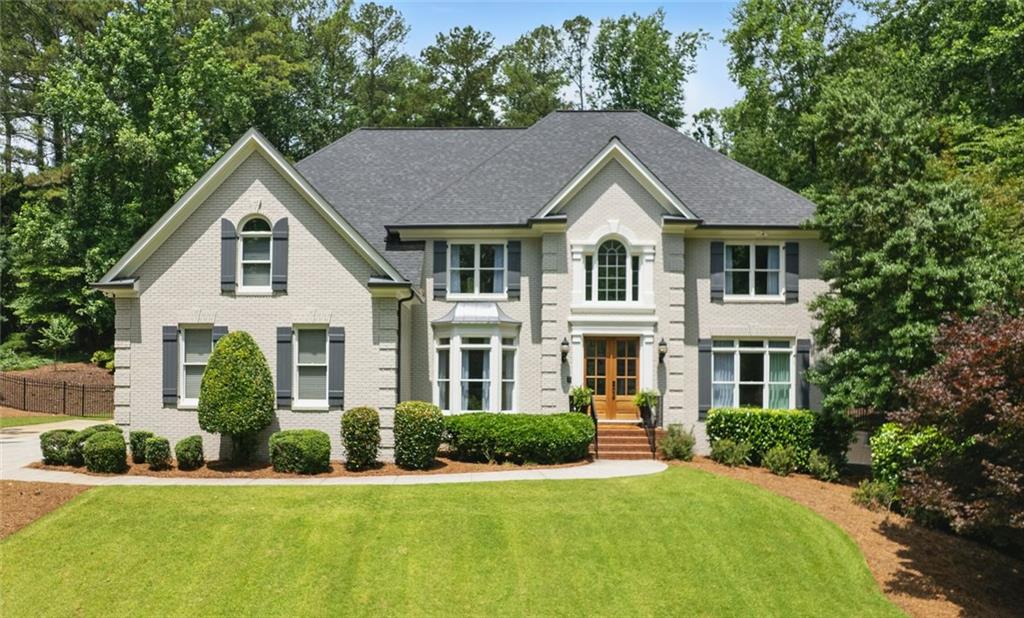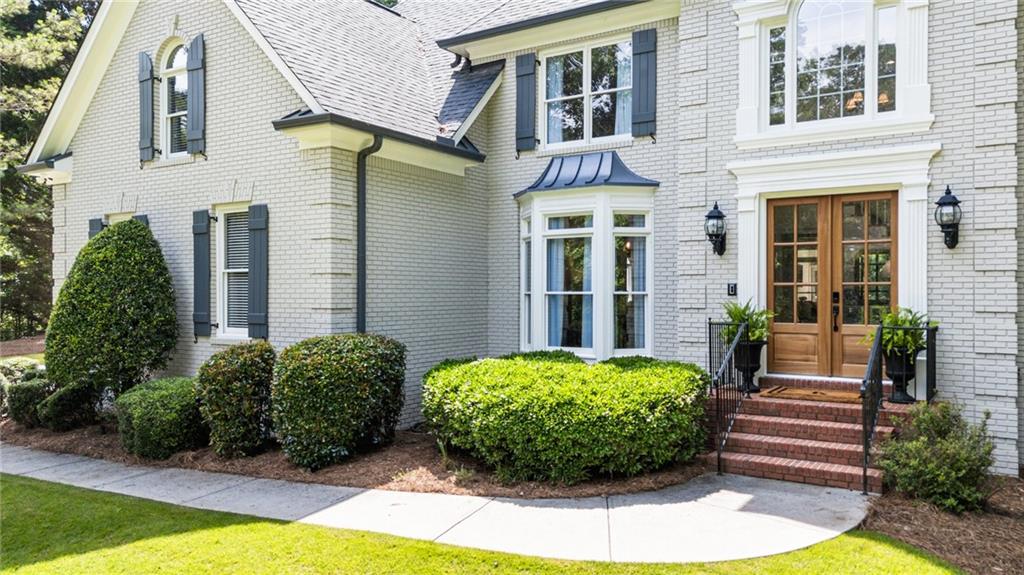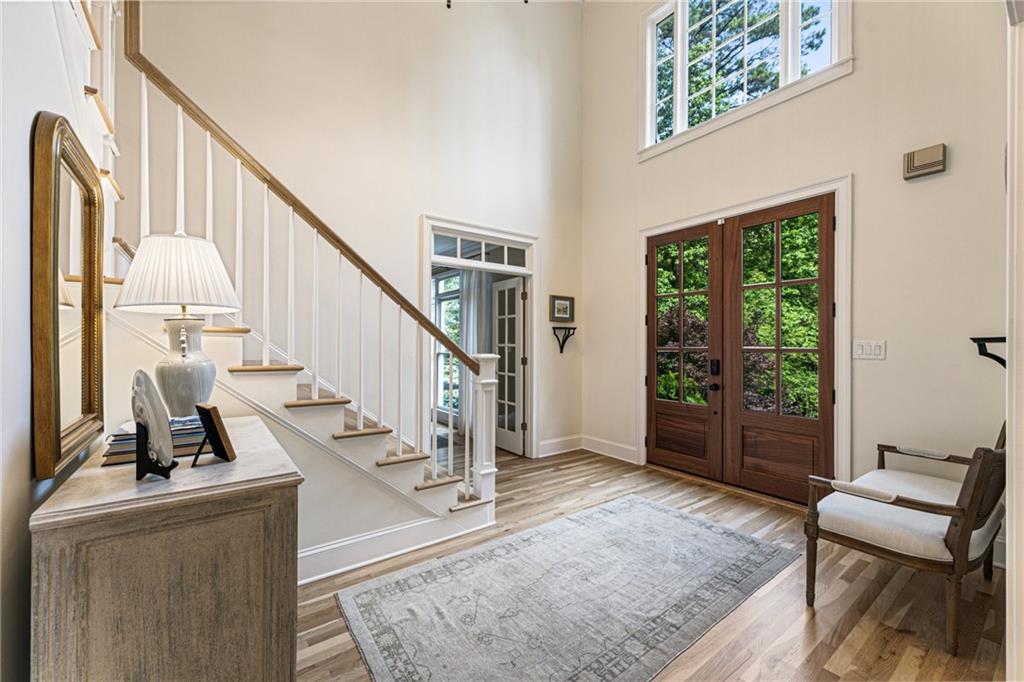


15450 Treyburn Manor View, Milton, GA 30004
$1,800,000
6
Beds
6
Baths
6,523
Sq Ft
Single Family
Active
Listed by
Melissa Lisa Swayne
Stephanie Butler
Berkshire Hathaway HomeServices Georgia Properties
Last updated:
June 16, 2025, 05:42 PM
MLS#
7595670
Source:
FIRSTMLS
About This Home
Home Facts
Single Family
6 Baths
6 Bedrooms
Built in 1997
Price Summary
1,800,000
$275 per Sq. Ft.
MLS #:
7595670
Last Updated:
June 16, 2025, 05:42 PM
Rooms & Interior
Bedrooms
Total Bedrooms:
6
Bathrooms
Total Bathrooms:
6
Full Bathrooms:
5
Interior
Living Area:
6,523 Sq. Ft.
Structure
Structure
Architectural Style:
Traditional
Building Area:
6,523 Sq. Ft.
Year Built:
1997
Lot
Lot Size (Sq. Ft):
47,698
Finances & Disclosures
Price:
$1,800,000
Price per Sq. Ft:
$275 per Sq. Ft.
Contact an Agent
Yes, I would like more information from Coldwell Banker. Please use and/or share my information with a Coldwell Banker agent to contact me about my real estate needs.
By clicking Contact I agree a Coldwell Banker Agent may contact me by phone or text message including by automated means and prerecorded messages about real estate services, and that I can access real estate services without providing my phone number. I acknowledge that I have read and agree to the Terms of Use and Privacy Notice.
Contact an Agent
Yes, I would like more information from Coldwell Banker. Please use and/or share my information with a Coldwell Banker agent to contact me about my real estate needs.
By clicking Contact I agree a Coldwell Banker Agent may contact me by phone or text message including by automated means and prerecorded messages about real estate services, and that I can access real estate services without providing my phone number. I acknowledge that I have read and agree to the Terms of Use and Privacy Notice.