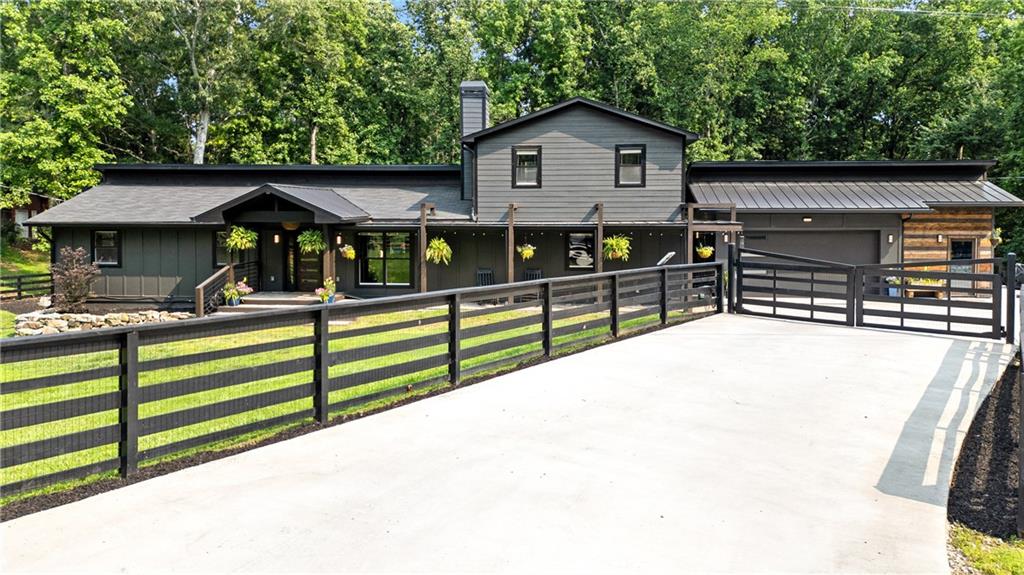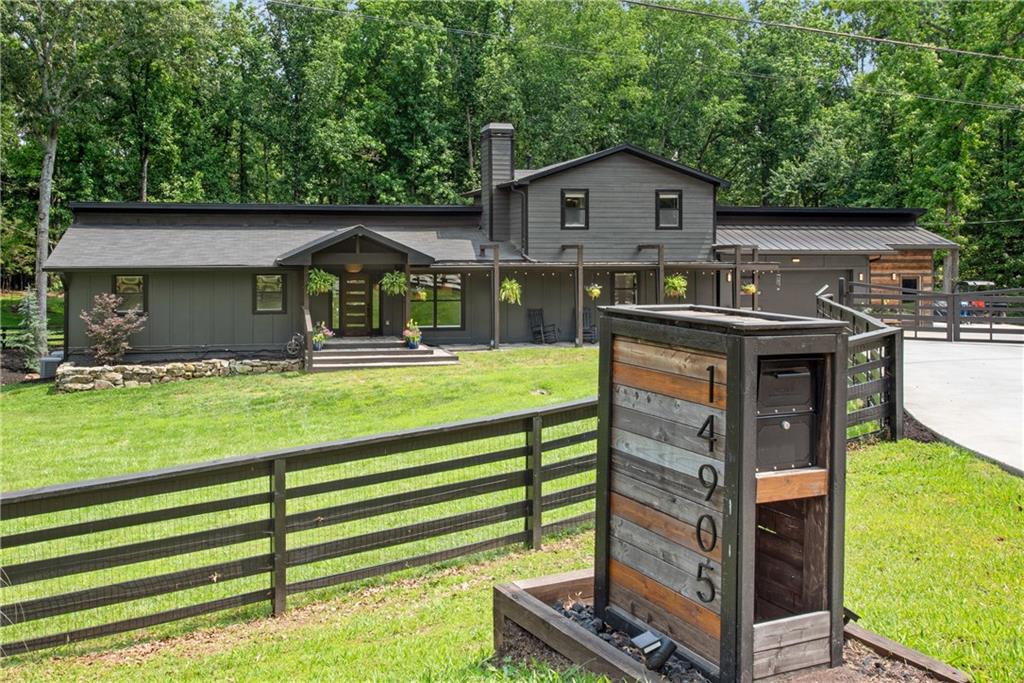


Listed by
Luke Weathers
Keller Williams North Atlanta
Last updated:
June 8, 2025, 03:08 PM
MLS#
7590964
Source:
FIRSTMLS
About This Home
Home Facts
Single Family
3 Baths
4 Bedrooms
Built in 1975
Price Summary
1,295,000
$410 per Sq. Ft.
MLS #:
7590964
Last Updated:
June 8, 2025, 03:08 PM
Rooms & Interior
Bedrooms
Total Bedrooms:
4
Bathrooms
Total Bathrooms:
3
Full Bathrooms:
3
Interior
Living Area:
3,153 Sq. Ft.
Structure
Structure
Architectural Style:
Ranch
Building Area:
3,153 Sq. Ft.
Year Built:
1975
Lot
Lot Size (Sq. Ft):
58,806
Finances & Disclosures
Price:
$1,295,000
Price per Sq. Ft:
$410 per Sq. Ft.
See this home in person
Attend an upcoming open house
Sat, Jun 14
12:00 PM - 02:00 PMContact an Agent
Yes, I would like more information from Coldwell Banker. Please use and/or share my information with a Coldwell Banker agent to contact me about my real estate needs.
By clicking Contact I agree a Coldwell Banker Agent may contact me by phone or text message including by automated means and prerecorded messages about real estate services, and that I can access real estate services without providing my phone number. I acknowledge that I have read and agree to the Terms of Use and Privacy Notice.
Contact an Agent
Yes, I would like more information from Coldwell Banker. Please use and/or share my information with a Coldwell Banker agent to contact me about my real estate needs.
By clicking Contact I agree a Coldwell Banker Agent may contact me by phone or text message including by automated means and prerecorded messages about real estate services, and that I can access real estate services without providing my phone number. I acknowledge that I have read and agree to the Terms of Use and Privacy Notice.