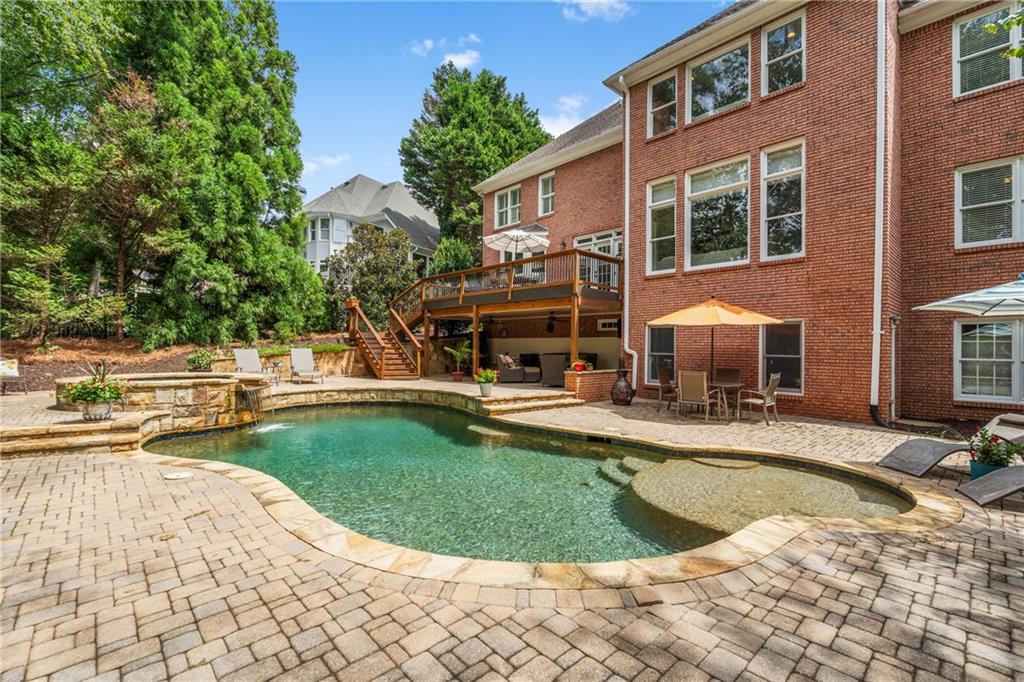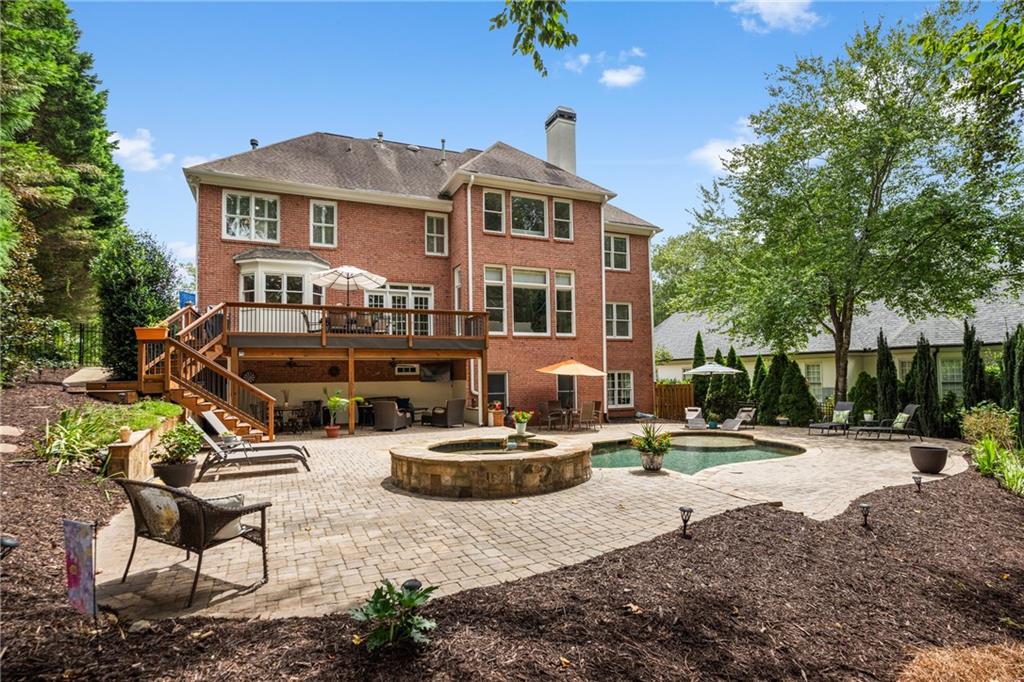


Listed by
Bradley Poole
Compass
Last updated:
August 14, 2025, 09:41 PM
MLS#
7631214
Source:
FIRSTMLS
About This Home
Home Facts
Single Family
5 Baths
5 Bedrooms
Built in 1998
Price Summary
1,399,900
$338 per Sq. Ft.
MLS #:
7631214
Last Updated:
August 14, 2025, 09:41 PM
Rooms & Interior
Bedrooms
Total Bedrooms:
5
Bathrooms
Total Bathrooms:
5
Full Bathrooms:
4
Interior
Living Area:
4,134 Sq. Ft.
Structure
Structure
Architectural Style:
Traditional
Building Area:
4,134 Sq. Ft.
Year Built:
1998
Lot
Lot Size (Sq. Ft):
19,876
Finances & Disclosures
Price:
$1,399,900
Price per Sq. Ft:
$338 per Sq. Ft.
Contact an Agent
Yes, I would like more information from Coldwell Banker. Please use and/or share my information with a Coldwell Banker agent to contact me about my real estate needs.
By clicking Contact I agree a Coldwell Banker Agent may contact me by phone or text message including by automated means and prerecorded messages about real estate services, and that I can access real estate services without providing my phone number. I acknowledge that I have read and agree to the Terms of Use and Privacy Notice.
Contact an Agent
Yes, I would like more information from Coldwell Banker. Please use and/or share my information with a Coldwell Banker agent to contact me about my real estate needs.
By clicking Contact I agree a Coldwell Banker Agent may contact me by phone or text message including by automated means and prerecorded messages about real estate services, and that I can access real estate services without providing my phone number. I acknowledge that I have read and agree to the Terms of Use and Privacy Notice.