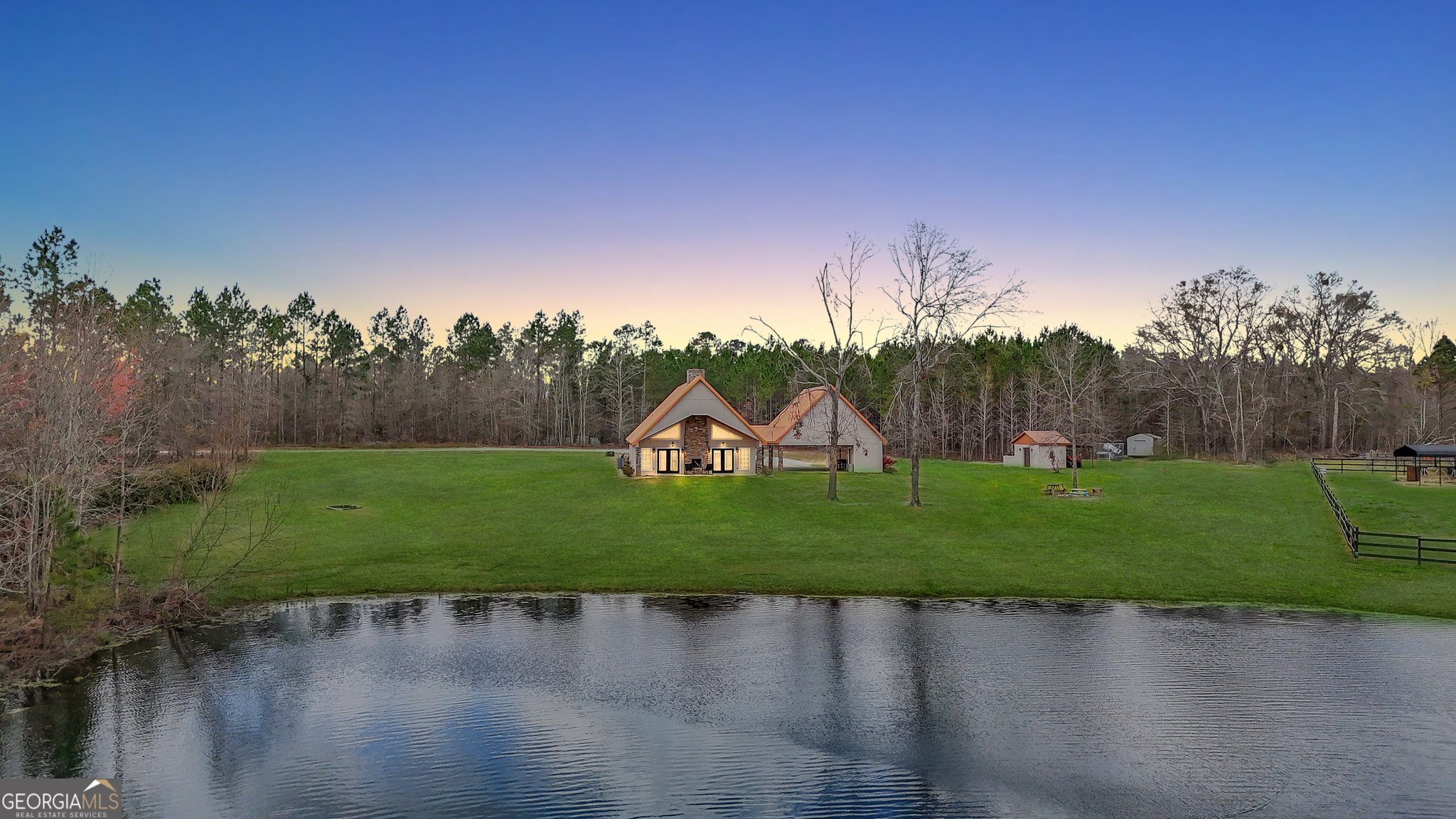Welcome home to this beautiful farmhouse situated on 5.5+- acres in South Jenkins County. Enjoy the best of both worlds, as this home's location offers the peace and tranquility of country living, while also being just a short commute to the booming city of Statesboro. NO HOA! The home is conveniently located off of Highway 25, approximately 18 minutes from Statesboro and approximately 10 minutes from Millen. This 2,676 sq. ft. gem features a 3 bed 2 bath concept with a 500 sq. ft., second story bonus room. Venture through the stoned column entrance monuments and down the rocked driveway where you pull under a breezeway/covered carport, which can also serve as a spacious entertainment area. The covered carport features an 85 inch TV and ample amounts of grilling/entertainment space. As you enter the home through the side door, you are greeted by an open floor concept, featuring 16 ft. tall vaulted ceilings. The open floor concept allows for the seamless flow of the kitchen area to the main living area. Tons of natural light floods into the home through the two sets of glass double doors and multiple windows. LVP flooring is featured throughout kitchen area, living area, and hallway. Custom made cabinets and granite countertops shine in this spacious, gourmet kitchen. Both guest suites are carpeted, as well as the staircase and upstairs bonus room. Enjoy striking sunrises over a neighboring pond from the 10'x30' covered front porch. Centered in the front porch is a spacious, wood burning fireplace, which is also exposed from the interior living area as well (electric fire place on interior). As you venture to the end of the hallway, the spacious primary suite greets you accompanied by two walk-in closets, double-sink vanity in the bathroom, with a sizeable walk-in shower, and soaking tub. On the opposing side of the carport a capacious storage area and non-conditioned half bath is present. For potential buyers with pets, there is an underground electric fence present that lines the perimeter of the 3+ acre lot. Excluding the fridge/freezer in the storage area, all kitchen appliances, washer/dryer, and TV's convey with the sale of the home.
