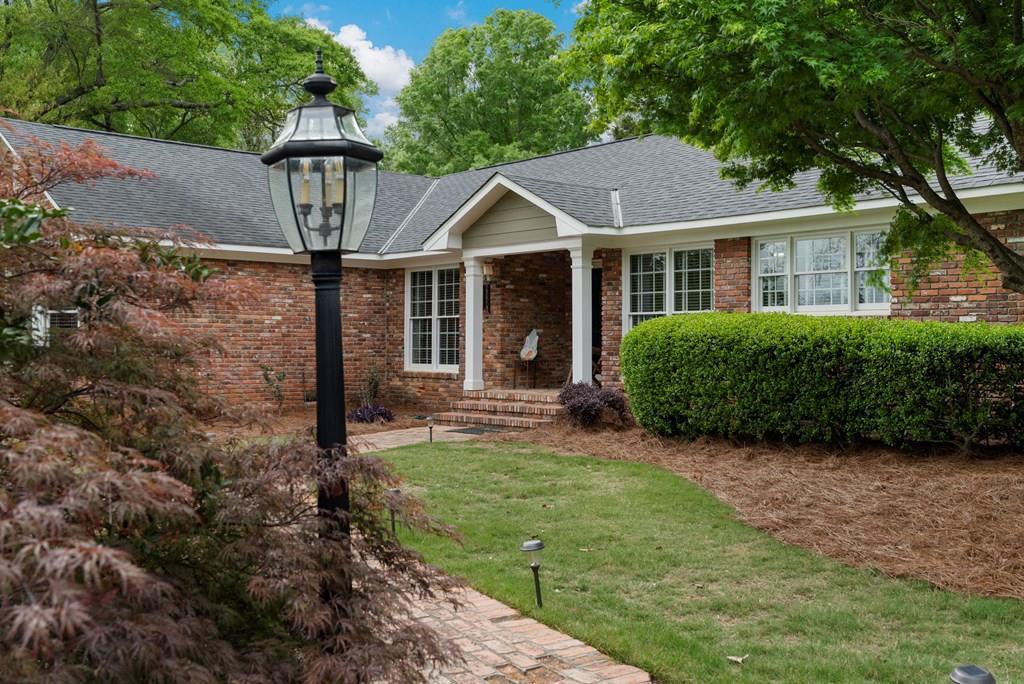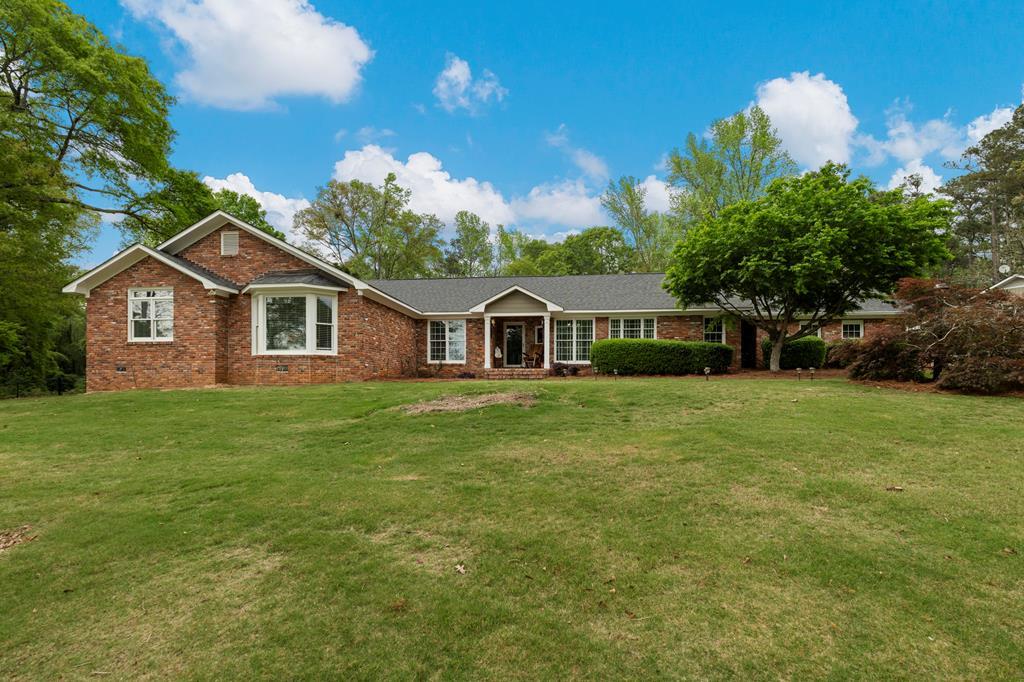


Listed by
Ashley Reese
Skip Davidson
Bickerstaff Parham, LLC.
706-653-1400
Last updated:
May 1, 2025, 02:42 PM
MLS#
220427
Source:
GA CBR
About This Home
Home Facts
Single Family
3 Baths
3 Bedrooms
Built in 1976
Price Summary
685,000
$174 per Sq. Ft.
MLS #:
220427
Last Updated:
May 1, 2025, 02:42 PM
Added:
22 day(s) ago
Rooms & Interior
Bedrooms
Total Bedrooms:
3
Bathrooms
Total Bathrooms:
3
Full Bathrooms:
2
Interior
Living Area:
3,921 Sq. Ft.
Structure
Structure
Architectural Style:
Ranch
Building Area:
3,921 Sq. Ft.
Year Built:
1976
Lot
Lot Size (Sq. Ft):
256,568
Finances & Disclosures
Price:
$685,000
Price per Sq. Ft:
$174 per Sq. Ft.
Contact an Agent
Yes, I would like more information from Coldwell Banker. Please use and/or share my information with a Coldwell Banker agent to contact me about my real estate needs.
By clicking Contact I agree a Coldwell Banker Agent may contact me by phone or text message including by automated means and prerecorded messages about real estate services, and that I can access real estate services without providing my phone number. I acknowledge that I have read and agree to the Terms of Use and Privacy Notice.
Contact an Agent
Yes, I would like more information from Coldwell Banker. Please use and/or share my information with a Coldwell Banker agent to contact me about my real estate needs.
By clicking Contact I agree a Coldwell Banker Agent may contact me by phone or text message including by automated means and prerecorded messages about real estate services, and that I can access real estate services without providing my phone number. I acknowledge that I have read and agree to the Terms of Use and Privacy Notice.