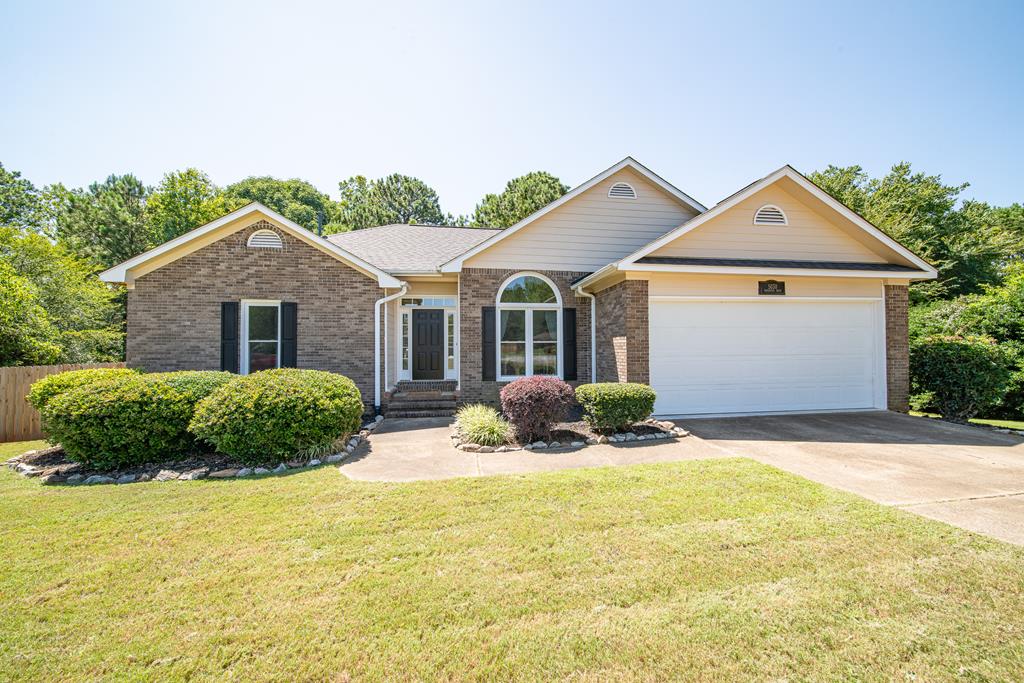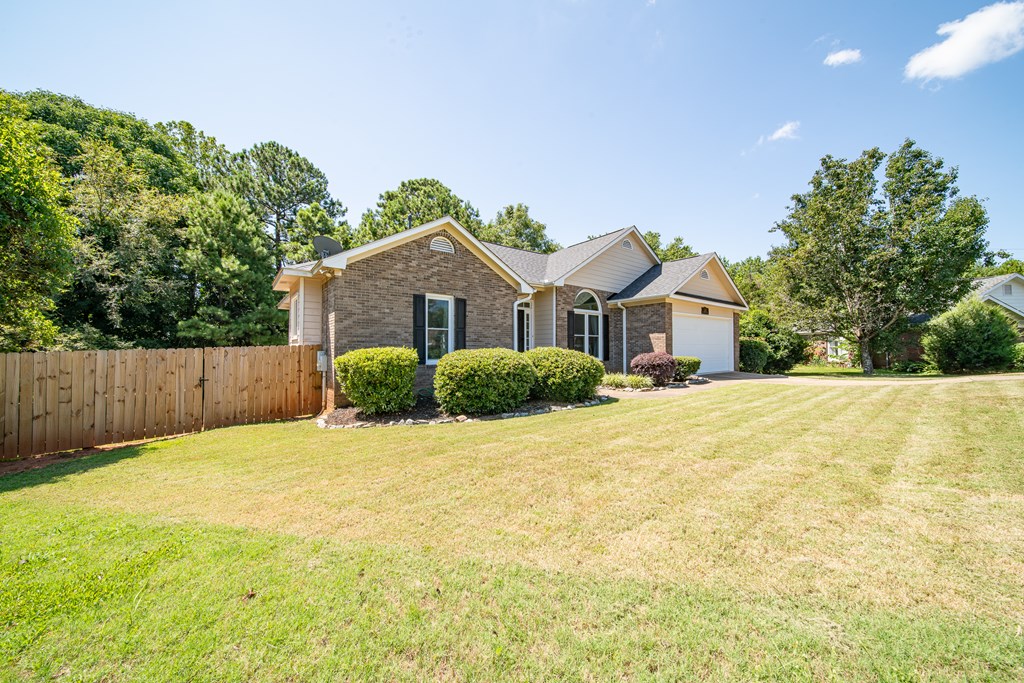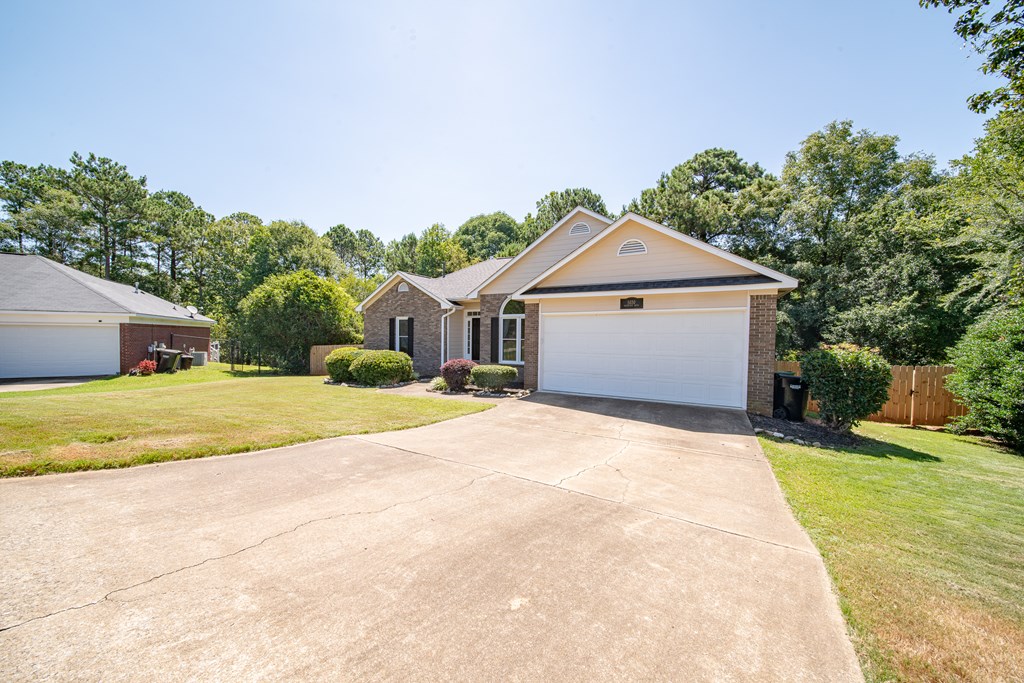


5030 Waterview Drive, Midland, GA 31820
Pending
Listed by
Alison Cox
Keller Williams Realty River Cities
706-221-6900
Last updated:
August 7, 2025, 07:40 AM
MLS#
222309
Source:
GA CBR
About This Home
Home Facts
Single Family
4 Baths
3 Bedrooms
Built in 2000
Price Summary
325,000
$138 per Sq. Ft.
MLS #:
222309
Last Updated:
August 7, 2025, 07:40 AM
Added:
16 day(s) ago
Rooms & Interior
Bedrooms
Total Bedrooms:
3
Bathrooms
Total Bathrooms:
4
Full Bathrooms:
3
Interior
Living Area:
2,339 Sq. Ft.
Structure
Structure
Architectural Style:
Traditional
Building Area:
2,339 Sq. Ft.
Year Built:
2000
Finances & Disclosures
Price:
$325,000
Price per Sq. Ft:
$138 per Sq. Ft.
Contact an Agent
Yes, I would like more information from Coldwell Banker. Please use and/or share my information with a Coldwell Banker agent to contact me about my real estate needs.
By clicking Contact I agree a Coldwell Banker Agent may contact me by phone or text message including by automated means and prerecorded messages about real estate services, and that I can access real estate services without providing my phone number. I acknowledge that I have read and agree to the Terms of Use and Privacy Notice.
Contact an Agent
Yes, I would like more information from Coldwell Banker. Please use and/or share my information with a Coldwell Banker agent to contact me about my real estate needs.
By clicking Contact I agree a Coldwell Banker Agent may contact me by phone or text message including by automated means and prerecorded messages about real estate services, and that I can access real estate services without providing my phone number. I acknowledge that I have read and agree to the Terms of Use and Privacy Notice.