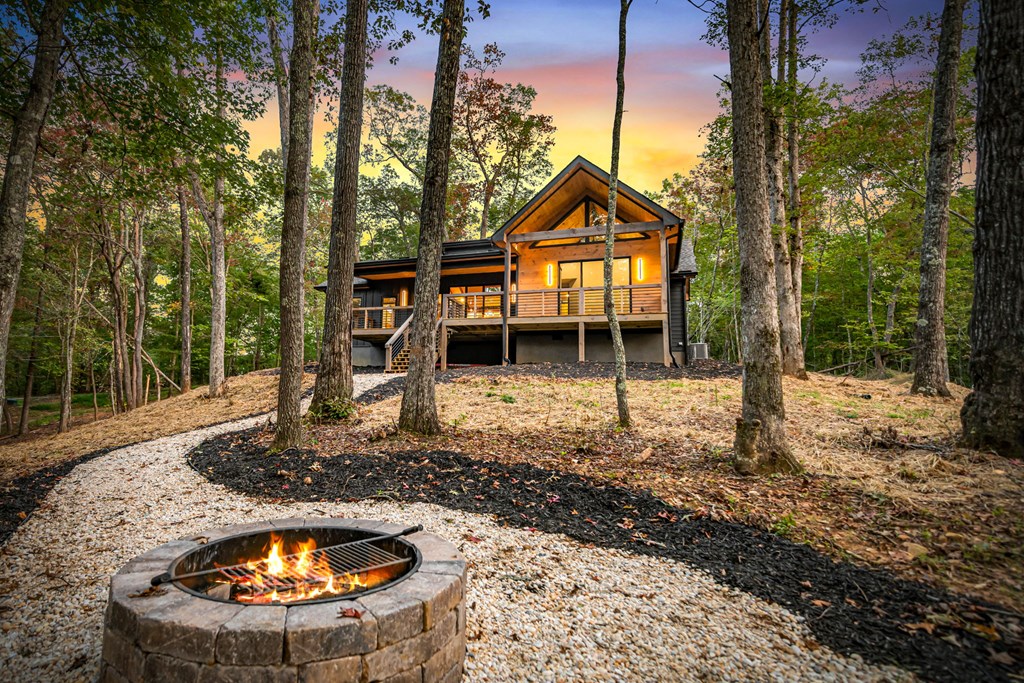


Listed by
Joanne Driver Wiley
Mountain Sotheby'S International Realty
706-222-5588
Last updated:
November 15, 2025, 06:13 PM
MLS#
418961
Source:
NEG
About This Home
Home Facts
Single Family
3 Baths
3 Bedrooms
Built in 2025
Price Summary
780,000
$454 per Sq. Ft.
MLS #:
418961
Last Updated:
November 15, 2025, 06:13 PM
Rooms & Interior
Bedrooms
Total Bedrooms:
3
Bathrooms
Total Bathrooms:
3
Full Bathrooms:
3
Interior
Living Area:
1,718 Sq. Ft.
Structure
Structure
Architectural Style:
Cabin, Craftsman, Ranch
Building Area:
1,718 Sq. Ft.
Year Built:
2025
Lot
Lot Size (Sq. Ft):
81,457
Finances & Disclosures
Price:
$780,000
Price per Sq. Ft:
$454 per Sq. Ft.
Contact an Agent
Yes, I would like more information from Coldwell Banker. Please use and/or share my information with a Coldwell Banker agent to contact me about my real estate needs.
By clicking Contact I agree a Coldwell Banker Agent may contact me by phone or text message including by automated means and prerecorded messages about real estate services, and that I can access real estate services without providing my phone number. I acknowledge that I have read and agree to the Terms of Use and Privacy Notice.
Contact an Agent
Yes, I would like more information from Coldwell Banker. Please use and/or share my information with a Coldwell Banker agent to contact me about my real estate needs.
By clicking Contact I agree a Coldwell Banker Agent may contact me by phone or text message including by automated means and prerecorded messages about real estate services, and that I can access real estate services without providing my phone number. I acknowledge that I have read and agree to the Terms of Use and Privacy Notice.