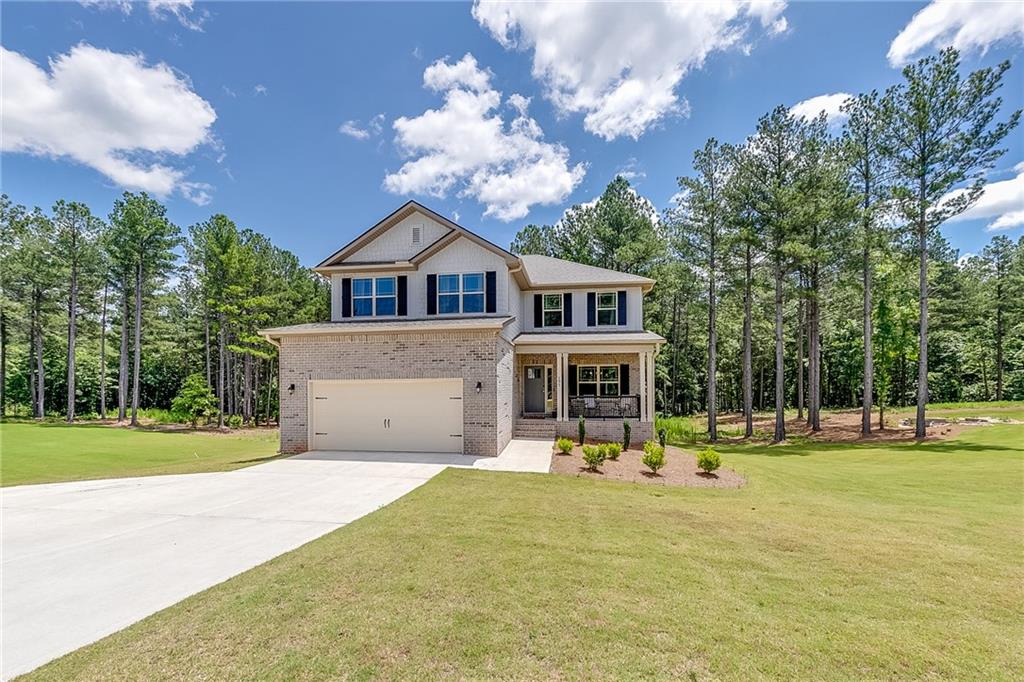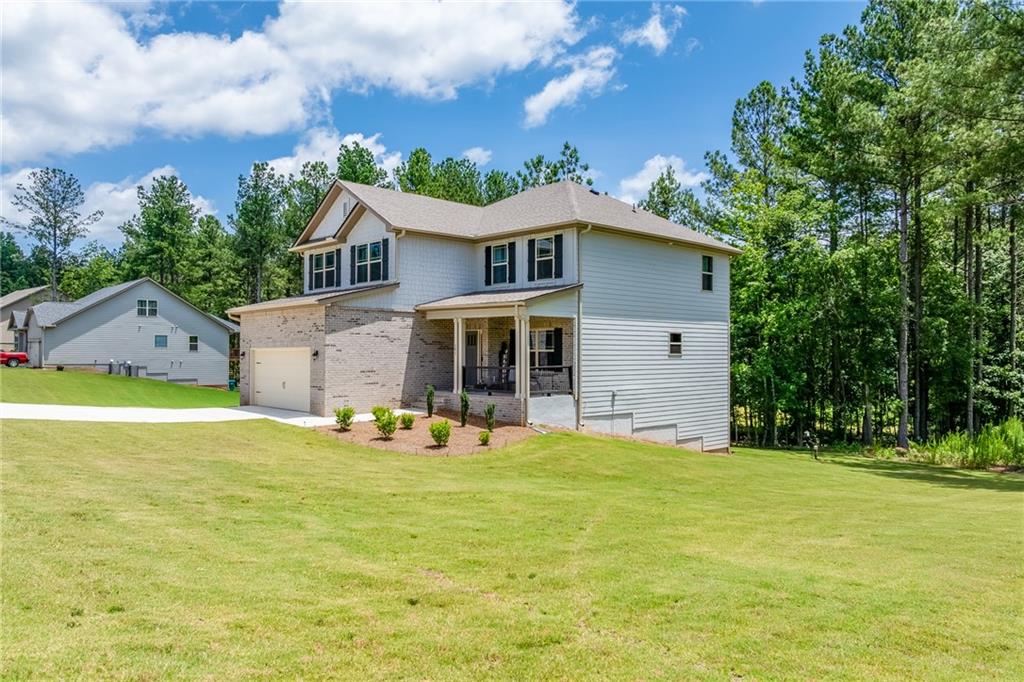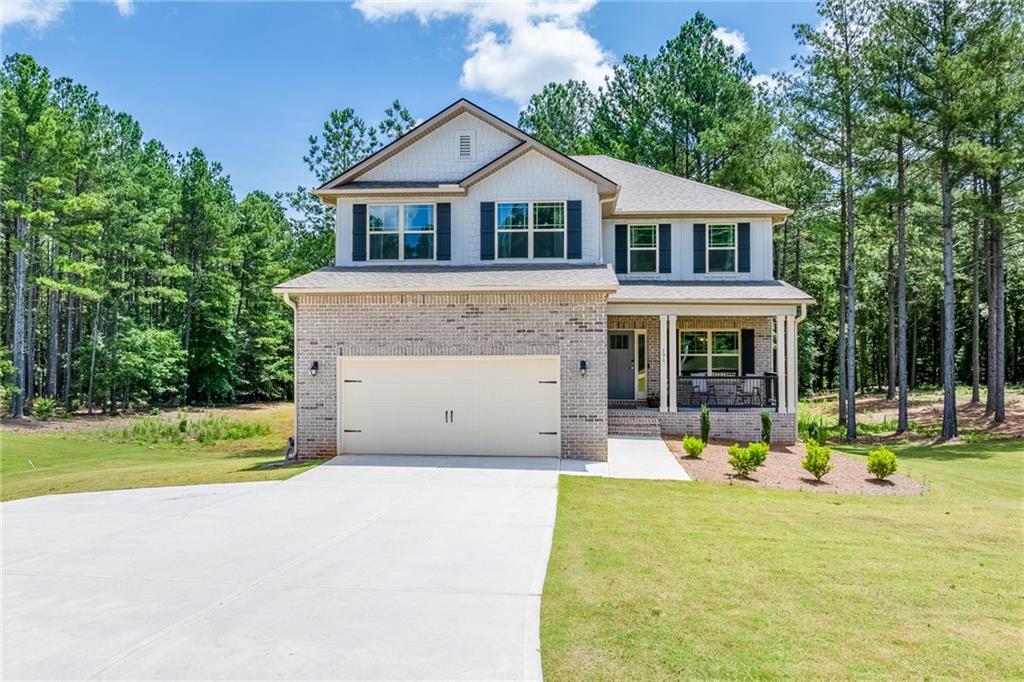


191 Eagle Heights Drive, Maysville, GA 30558
$555,900
6
Beds
5
Baths
3,900
Sq Ft
Single Family
Active
Listed by
Deana English
Heartland Real Estate, LLC.
Last updated:
June 21, 2025, 11:08 AM
MLS#
7602040
Source:
FIRSTMLS
About This Home
Home Facts
Single Family
5 Baths
6 Bedrooms
Built in 2024
Price Summary
555,900
$142 per Sq. Ft.
MLS #:
7602040
Last Updated:
June 21, 2025, 11:08 AM
Rooms & Interior
Bedrooms
Total Bedrooms:
6
Bathrooms
Total Bathrooms:
5
Full Bathrooms:
4
Interior
Living Area:
3,900 Sq. Ft.
Structure
Structure
Architectural Style:
Craftsman
Building Area:
3,900 Sq. Ft.
Year Built:
2024
Lot
Lot Size (Sq. Ft):
68,824
Finances & Disclosures
Price:
$555,900
Price per Sq. Ft:
$142 per Sq. Ft.
Contact an Agent
Yes, I would like more information from Coldwell Banker. Please use and/or share my information with a Coldwell Banker agent to contact me about my real estate needs.
By clicking Contact I agree a Coldwell Banker Agent may contact me by phone or text message including by automated means and prerecorded messages about real estate services, and that I can access real estate services without providing my phone number. I acknowledge that I have read and agree to the Terms of Use and Privacy Notice.
Contact an Agent
Yes, I would like more information from Coldwell Banker. Please use and/or share my information with a Coldwell Banker agent to contact me about my real estate needs.
By clicking Contact I agree a Coldwell Banker Agent may contact me by phone or text message including by automated means and prerecorded messages about real estate services, and that I can access real estate services without providing my phone number. I acknowledge that I have read and agree to the Terms of Use and Privacy Notice.