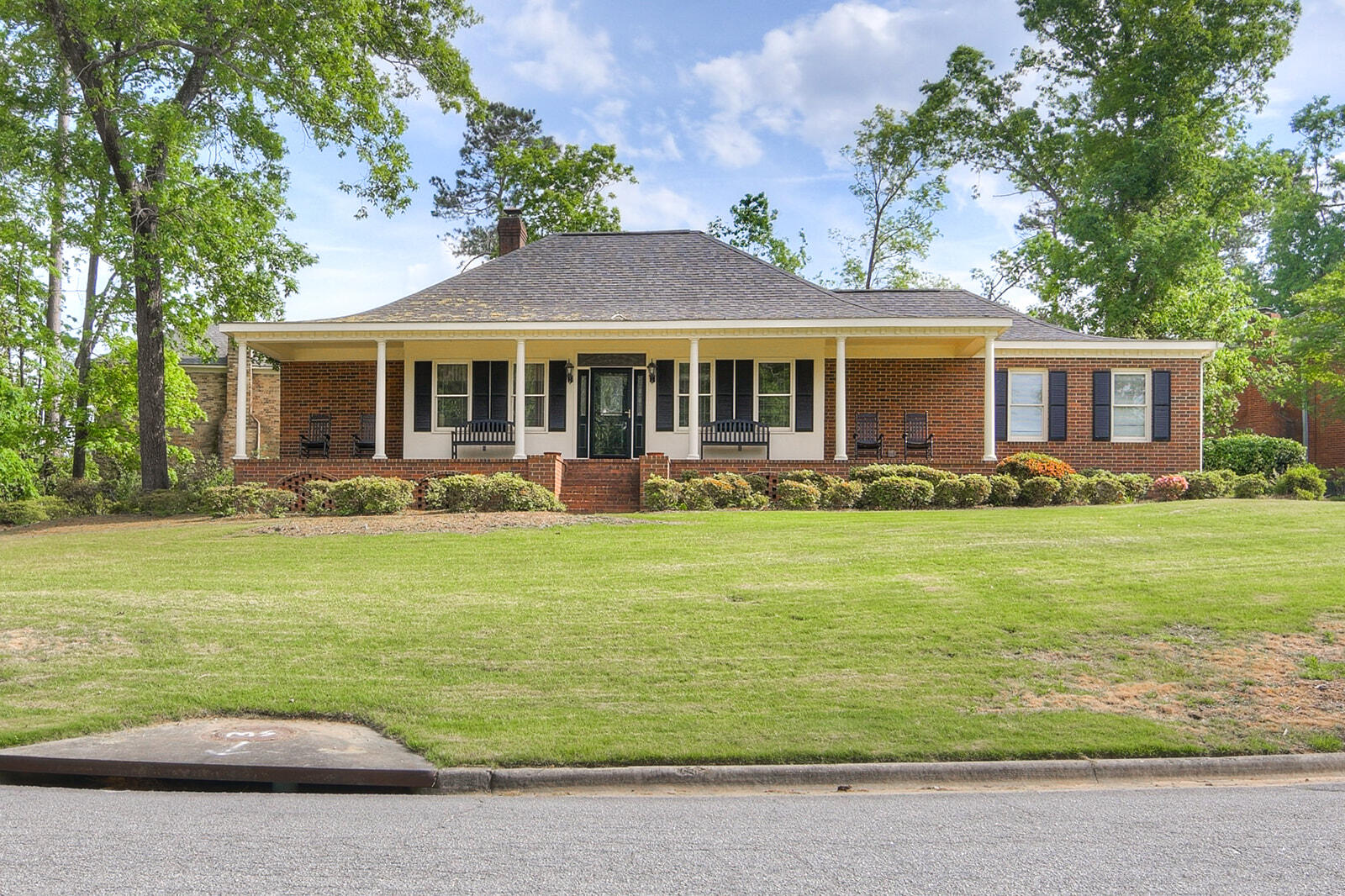Local Realty Service Provided By: Coldwell Banker Realty

4199 N Knollcrest Circle Circle, Martinez, GA 30907
$372,500
4
Beds
2
Baths
2,291
Sq Ft
Single Family
Sold
Listed by
Jaime Putnam
Meybohm Real Estate - Evans
MLS#
541025
Source:
GA GAAR
Sorry, we are unable to map this address
About This Home
Home Facts
Single Family
2 Baths
4 Bedrooms
Built in 1985
Price Summary
385,000
$168 per Sq. Ft.
MLS #:
541025
Sold:
June 10, 2025
Rooms & Interior
Bedrooms
Total Bedrooms:
4
Bathrooms
Total Bathrooms:
2
Full Bathrooms:
2
Interior
Living Area:
2,291 Sq. Ft.
Structure
Structure
Building Area:
2,291 Sq. Ft.
Year Built:
1985
Lot
Lot Size (Sq. Ft):
23,522
Finances & Disclosures
Price:
$385,000
Price per Sq. Ft:
$168 per Sq. Ft.
Source:GA GAAR
The information being provided by Greater Augusta Association Of REALTORS® Mls-Ga is for the consumer’s personal, non-commercial use and may not be used for any purpose other than to identify prospective properties consumers may be interested in purchasing. The information is deemed reliable but not guaranteed and should therefore be independently verified. © 2025 Greater Augusta Association Of REALTORS® Mls-Ga All rights reserved.