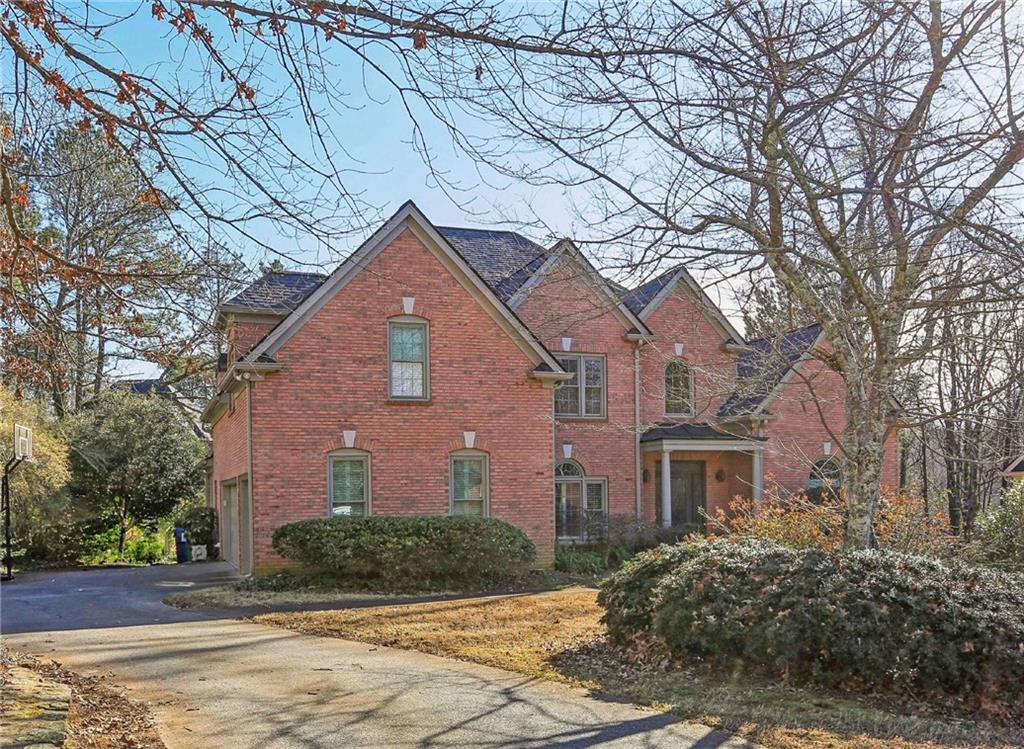Local Realty Service Provided By: Coldwell Banker Realty

5534 Asheforde Way, Marietta, GA 30068
$1,179,000
5
Beds
5
Baths
5,415
Sq Ft
Single Family
Sold
Listed by
Mike Merrick
Liz Merrick
Bought with AllTrust Realty, Inc.
RE/MAX Around Atlanta Realty
MLS#
7516454
Source:
FIRSTMLS
Sorry, we are unable to map this address
About This Home
Home Facts
Single Family
5 Baths
5 Bedrooms
Built in 1994
Price Summary
1,200,000
$221 per Sq. Ft.
MLS #:
7516454
Sold:
April 30, 2025
Rooms & Interior
Bedrooms
Total Bedrooms:
5
Bathrooms
Total Bathrooms:
5
Full Bathrooms:
4
Interior
Living Area:
5,415 Sq. Ft.
Structure
Structure
Architectural Style:
Traditional
Building Area:
5,415 Sq. Ft.
Year Built:
1994
Lot
Lot Size (Sq. Ft):
15,058
Finances & Disclosures
Price:
$1,200,000
Price per Sq. Ft:
$221 per Sq. Ft.
Listings identified with the FMLS IDX logo come from FMLS and are held by brokerage firms other than the owner of this website. The listing brokerage is identified in any listing details. Information is deemed reliable but is not guaranteed. If you believe any FMLS listing contains material that infringes your copyrighted work please click here (https://www.fmls.com/dmca) to review our DMCA policy and learn how to submit a takedown request. ©2025 First Multiple Listing Service, Inc.