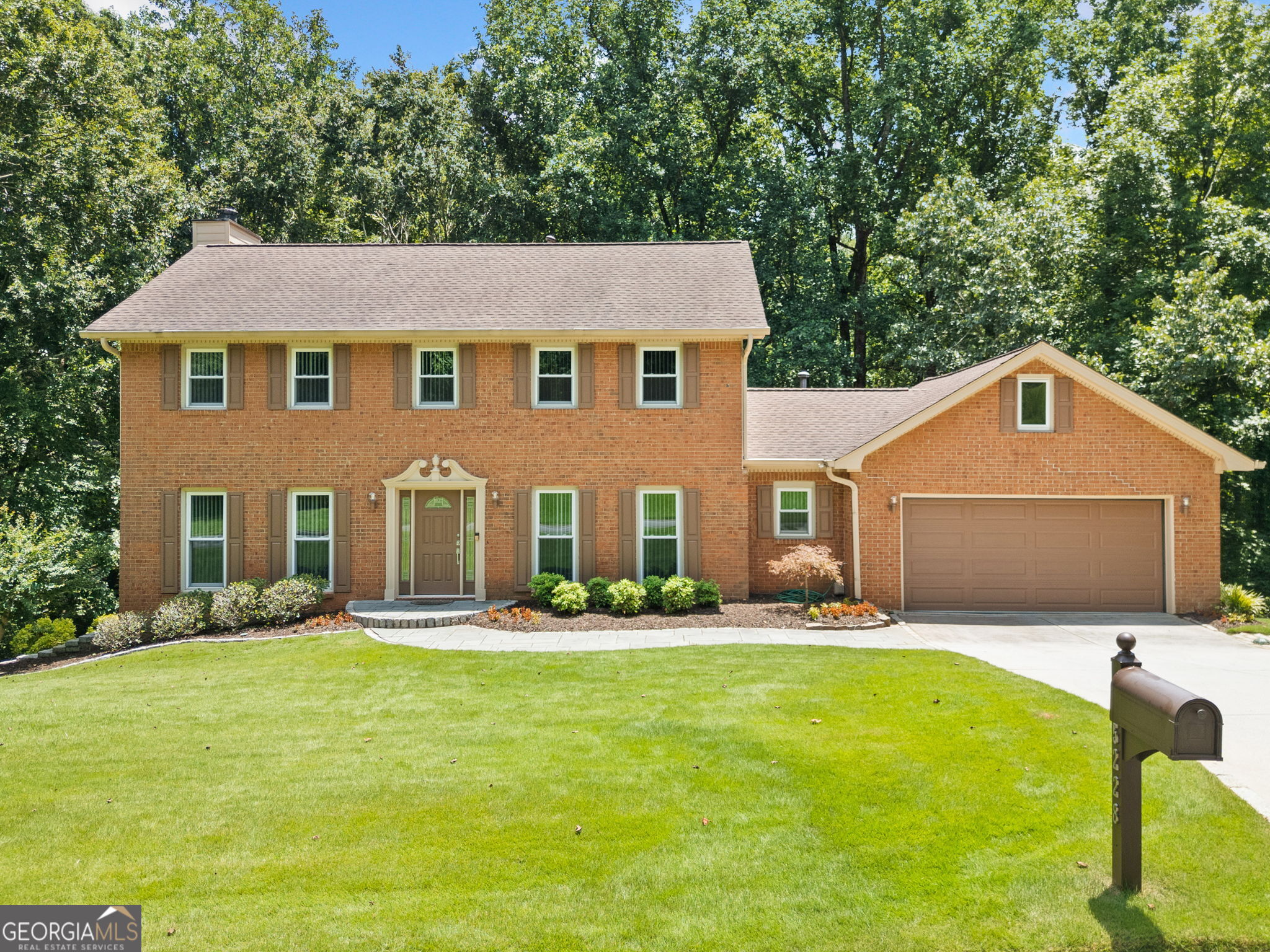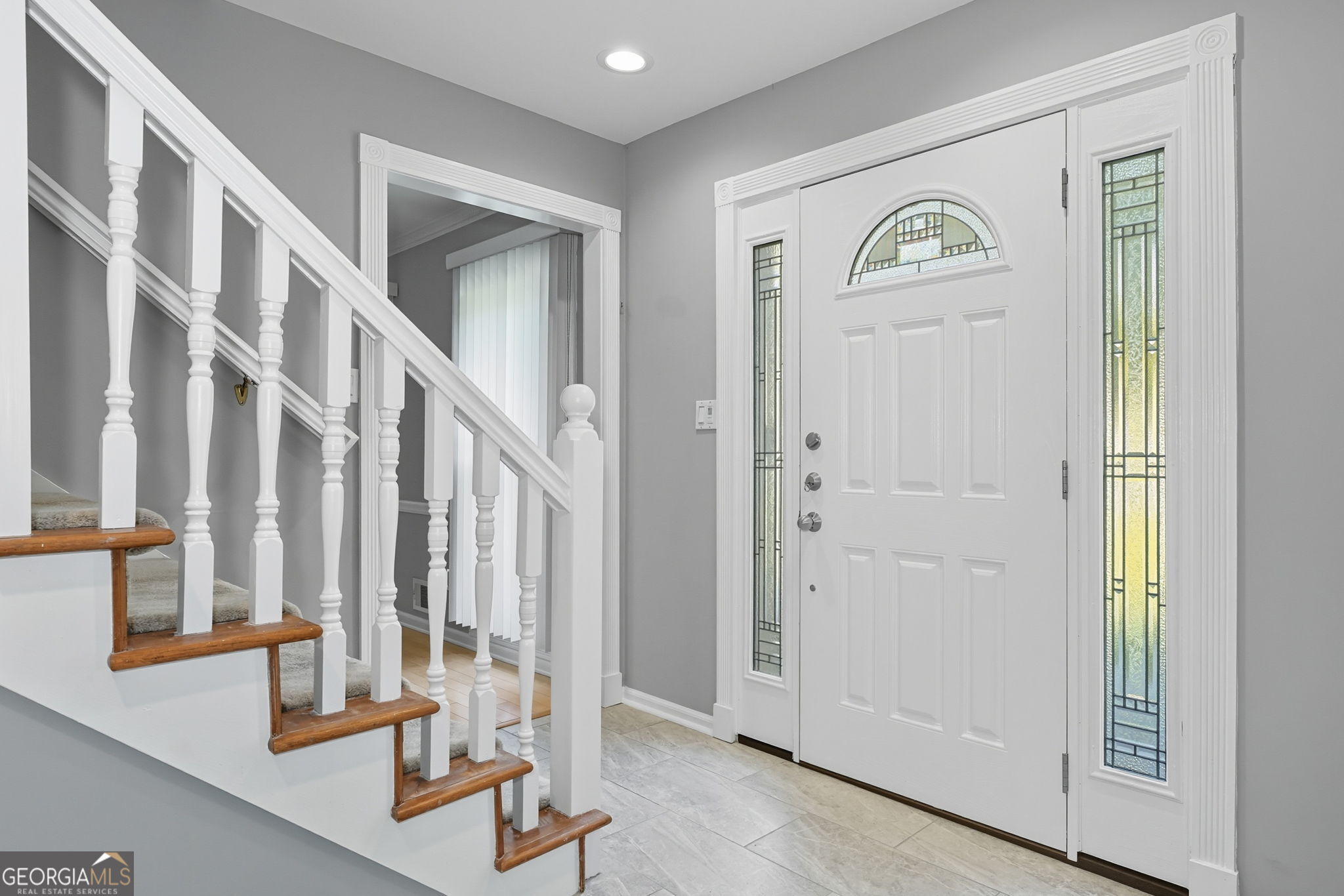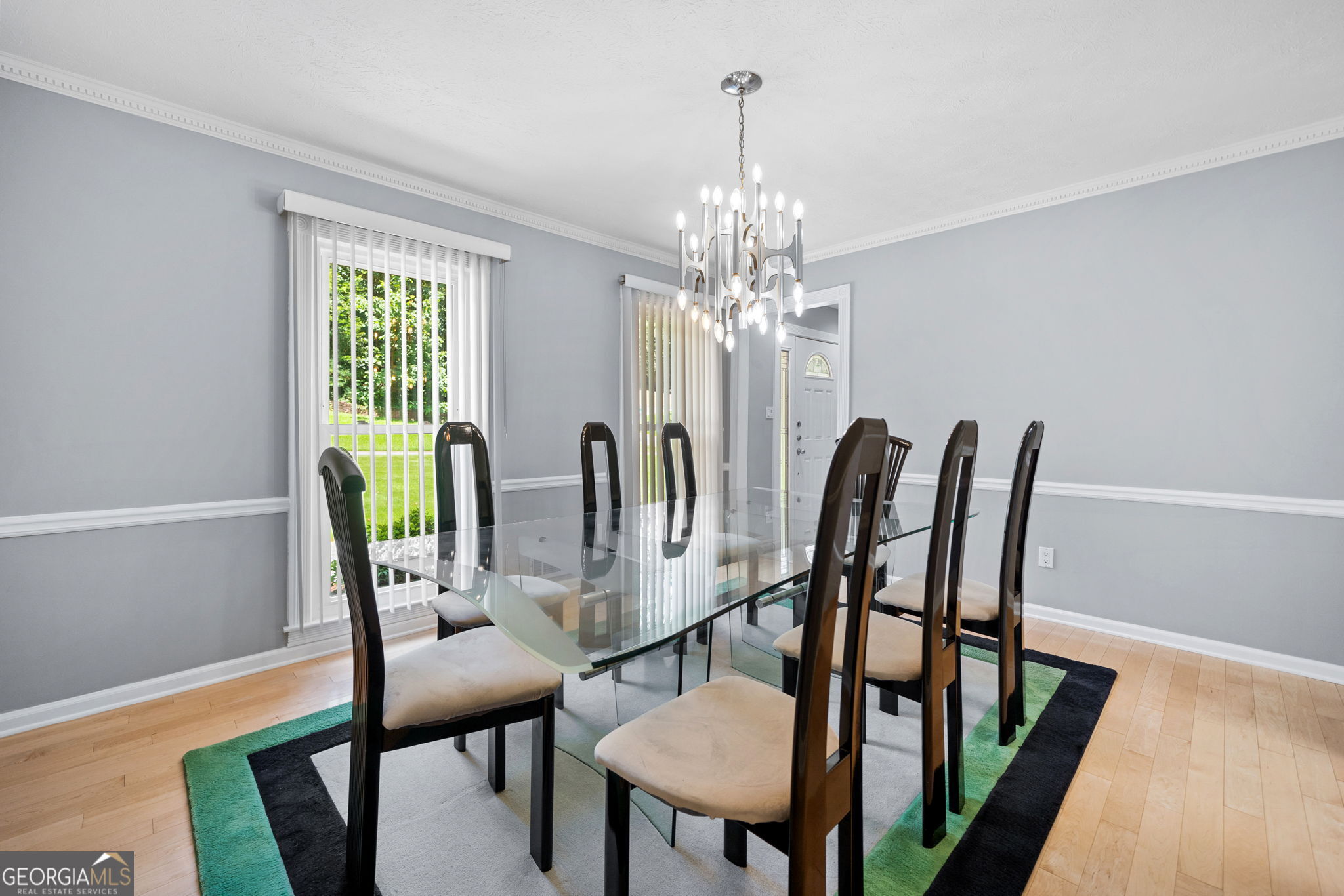


5228 Forest Brook Parkway, Marietta, GA 30068
$670,000
4
Beds
4
Baths
-
Sq Ft
Single Family
Active
Listed by
Diane Said
Dwelli
Last updated:
September 28, 2025, 10:37 AM
MLS#
10606922
Source:
METROMLS
About This Home
Home Facts
Single Family
4 Baths
4 Bedrooms
Built in 1980
Price Summary
670,000
MLS #:
10606922
Last Updated:
September 28, 2025, 10:37 AM
Rooms & Interior
Bedrooms
Total Bedrooms:
4
Bathrooms
Total Bathrooms:
4
Full Bathrooms:
3
Structure
Structure
Architectural Style:
Traditional
Year Built:
1980
Lot
Lot Size (Sq. Ft):
11,020
Finances & Disclosures
Price:
$670,000
Contact an Agent
Yes, I would like more information from Coldwell Banker. Please use and/or share my information with a Coldwell Banker agent to contact me about my real estate needs.
By clicking Contact I agree a Coldwell Banker Agent may contact me by phone or text message including by automated means and prerecorded messages about real estate services, and that I can access real estate services without providing my phone number. I acknowledge that I have read and agree to the Terms of Use and Privacy Notice.
Contact an Agent
Yes, I would like more information from Coldwell Banker. Please use and/or share my information with a Coldwell Banker agent to contact me about my real estate needs.
By clicking Contact I agree a Coldwell Banker Agent may contact me by phone or text message including by automated means and prerecorded messages about real estate services, and that I can access real estate services without providing my phone number. I acknowledge that I have read and agree to the Terms of Use and Privacy Notice.