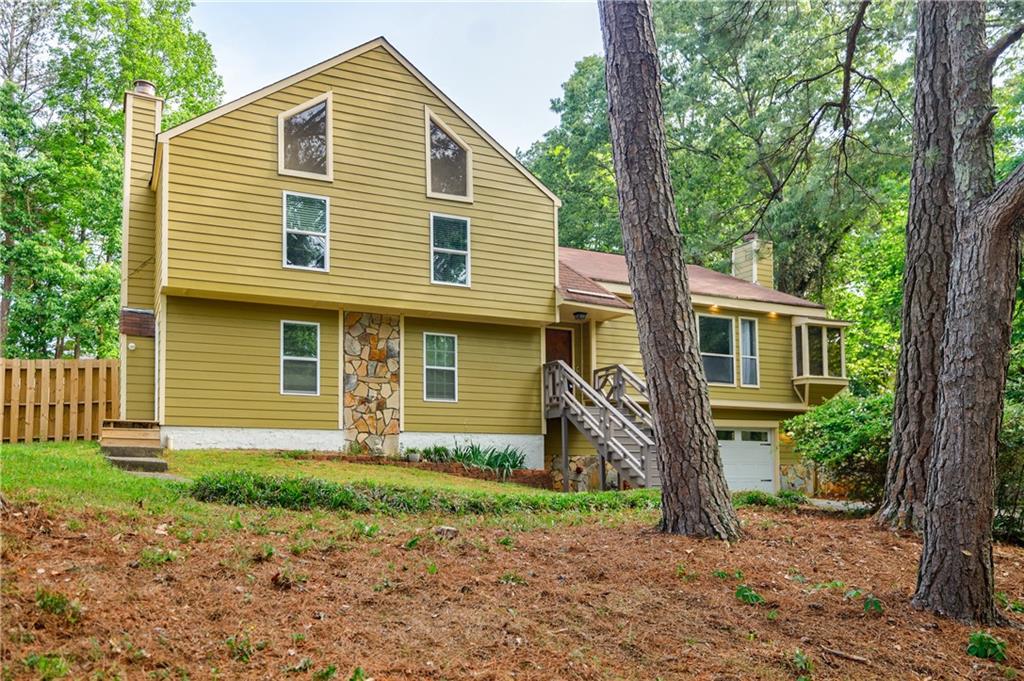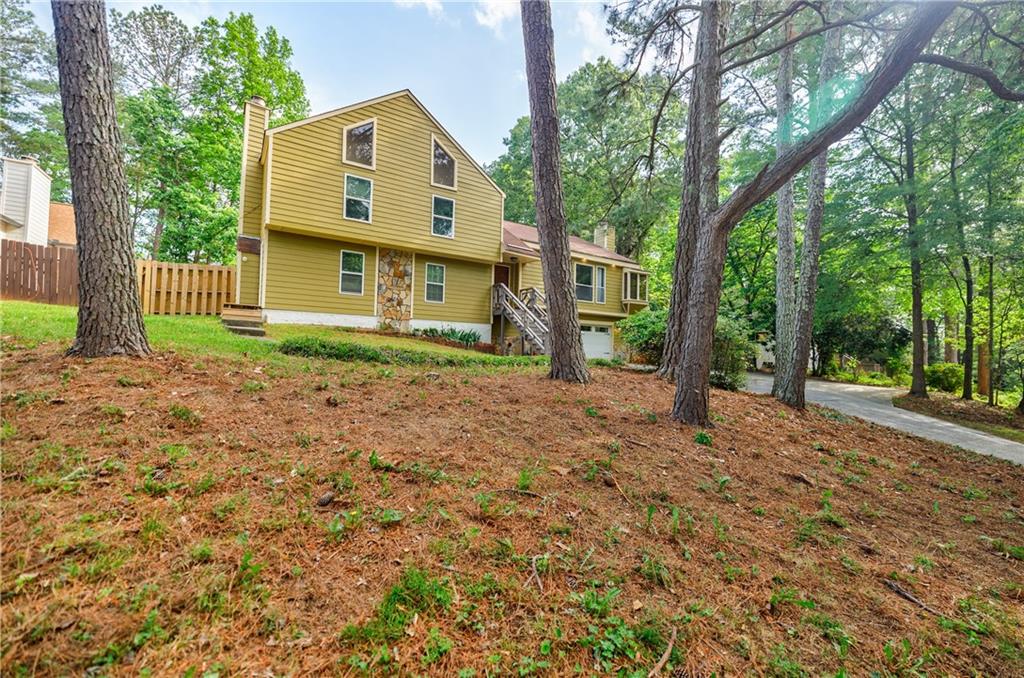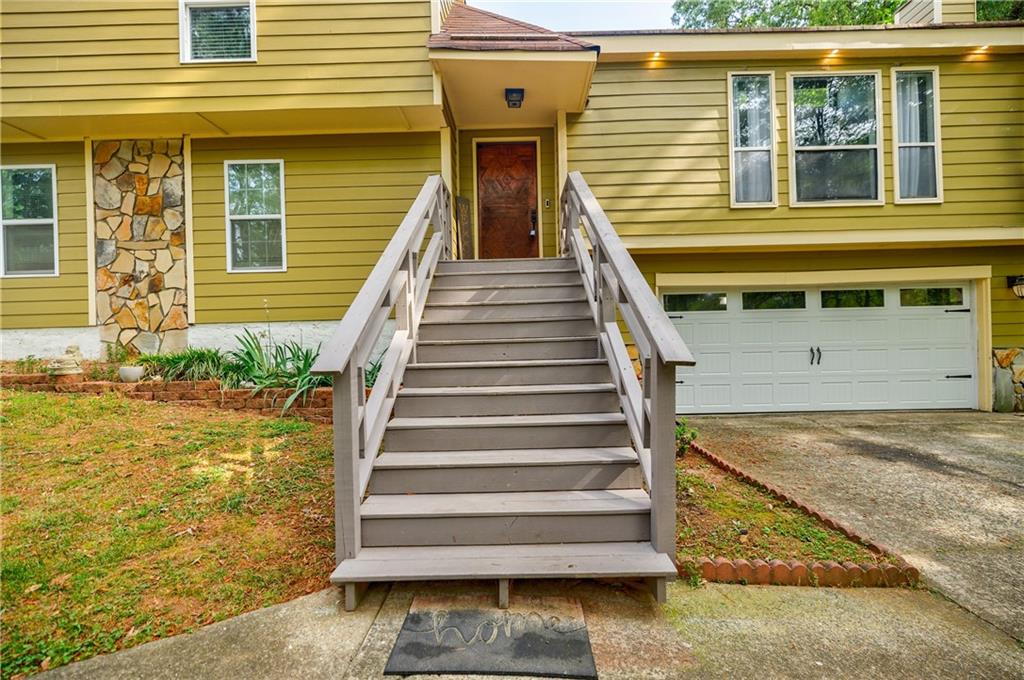


5105 Davidson Road Ne, Marietta, GA 30068
$590,000
4
Beds
3
Baths
2,379
Sq Ft
Single Family
Active
Listed by
Stacey Adams
Compass
Last updated:
May 3, 2025, 01:27 PM
MLS#
7567087
Source:
FIRSTMLS
About This Home
Home Facts
Single Family
3 Baths
4 Bedrooms
Built in 1980
Price Summary
590,000
$248 per Sq. Ft.
MLS #:
7567087
Last Updated:
May 3, 2025, 01:27 PM
Rooms & Interior
Bedrooms
Total Bedrooms:
4
Bathrooms
Total Bathrooms:
3
Full Bathrooms:
3
Interior
Living Area:
2,379 Sq. Ft.
Structure
Structure
Building Area:
2,379 Sq. Ft.
Year Built:
1980
Lot
Lot Size (Sq. Ft):
8,990
Finances & Disclosures
Price:
$590,000
Price per Sq. Ft:
$248 per Sq. Ft.
Contact an Agent
Yes, I would like more information from Coldwell Banker. Please use and/or share my information with a Coldwell Banker agent to contact me about my real estate needs.
By clicking Contact I agree a Coldwell Banker Agent may contact me by phone or text message including by automated means and prerecorded messages about real estate services, and that I can access real estate services without providing my phone number. I acknowledge that I have read and agree to the Terms of Use and Privacy Notice.
Contact an Agent
Yes, I would like more information from Coldwell Banker. Please use and/or share my information with a Coldwell Banker agent to contact me about my real estate needs.
By clicking Contact I agree a Coldwell Banker Agent may contact me by phone or text message including by automated means and prerecorded messages about real estate services, and that I can access real estate services without providing my phone number. I acknowledge that I have read and agree to the Terms of Use and Privacy Notice.