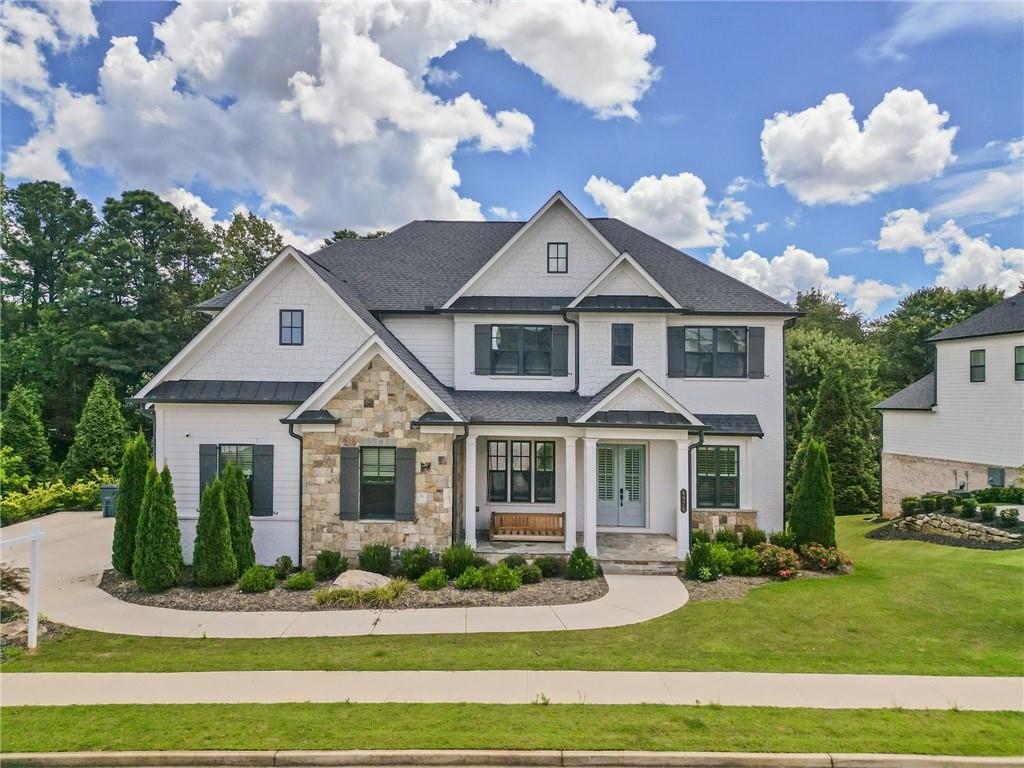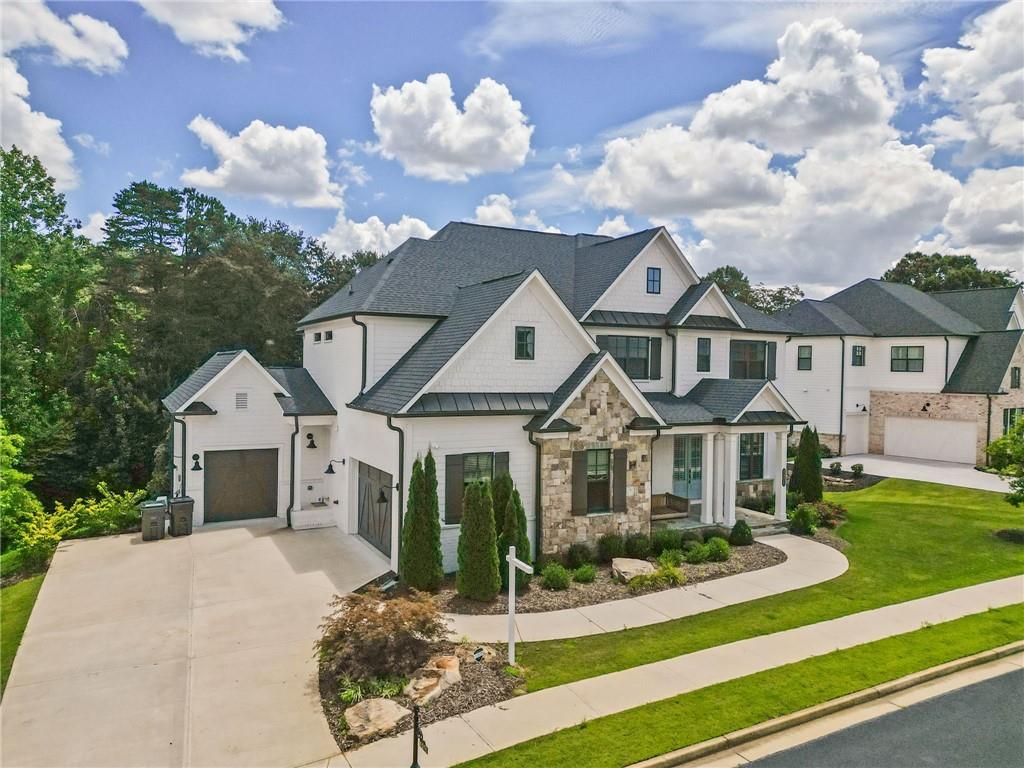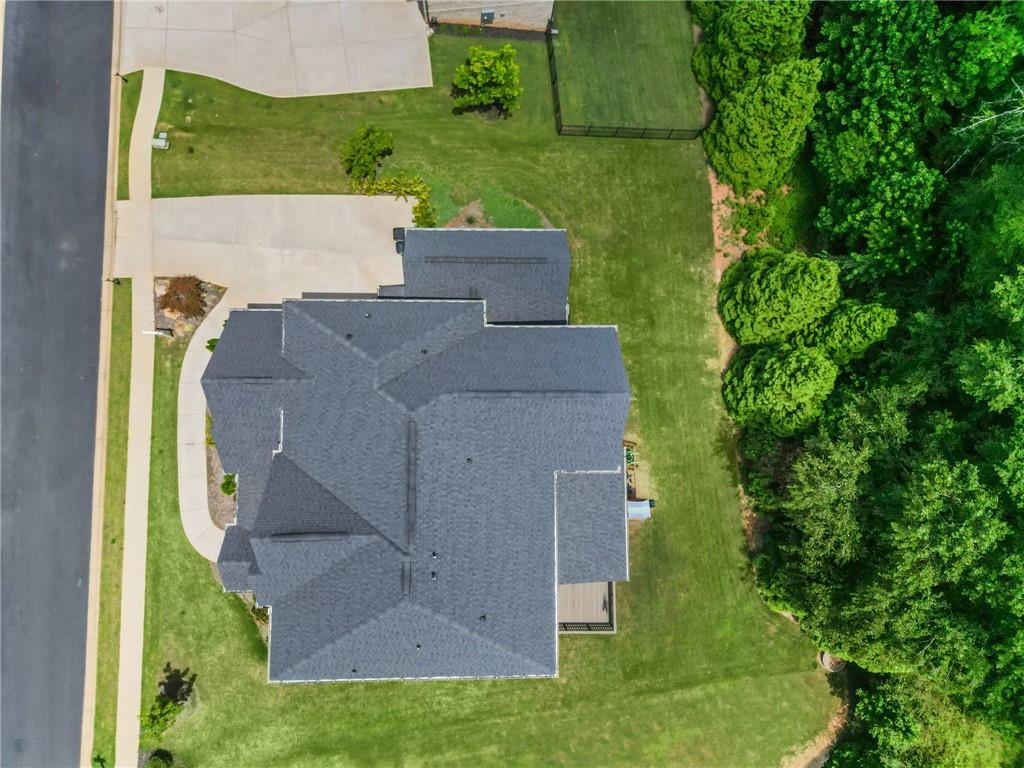


4976 Concert Lane Ne, Marietta, GA 30066
Active
Listed by
Stew Team
Stewart Brokers
Last updated:
July 29, 2025, 05:37 PM
MLS#
7620941
Source:
FIRSTMLS
About This Home
Home Facts
Single Family
7 Baths
6 Bedrooms
Built in 2021
Price Summary
1,508,000
$247 per Sq. Ft.
MLS #:
7620941
Last Updated:
July 29, 2025, 05:37 PM
Rooms & Interior
Bedrooms
Total Bedrooms:
6
Bathrooms
Total Bathrooms:
7
Full Bathrooms:
6
Interior
Living Area:
6,099 Sq. Ft.
Structure
Structure
Architectural Style:
Craftsman, Traditional
Building Area:
6,099 Sq. Ft.
Year Built:
2021
Lot
Lot Size (Sq. Ft):
16,552
Finances & Disclosures
Price:
$1,508,000
Price per Sq. Ft:
$247 per Sq. Ft.
Contact an Agent
Yes, I would like more information from Coldwell Banker. Please use and/or share my information with a Coldwell Banker agent to contact me about my real estate needs.
By clicking Contact I agree a Coldwell Banker Agent may contact me by phone or text message including by automated means and prerecorded messages about real estate services, and that I can access real estate services without providing my phone number. I acknowledge that I have read and agree to the Terms of Use and Privacy Notice.
Contact an Agent
Yes, I would like more information from Coldwell Banker. Please use and/or share my information with a Coldwell Banker agent to contact me about my real estate needs.
By clicking Contact I agree a Coldwell Banker Agent may contact me by phone or text message including by automated means and prerecorded messages about real estate services, and that I can access real estate services without providing my phone number. I acknowledge that I have read and agree to the Terms of Use and Privacy Notice.