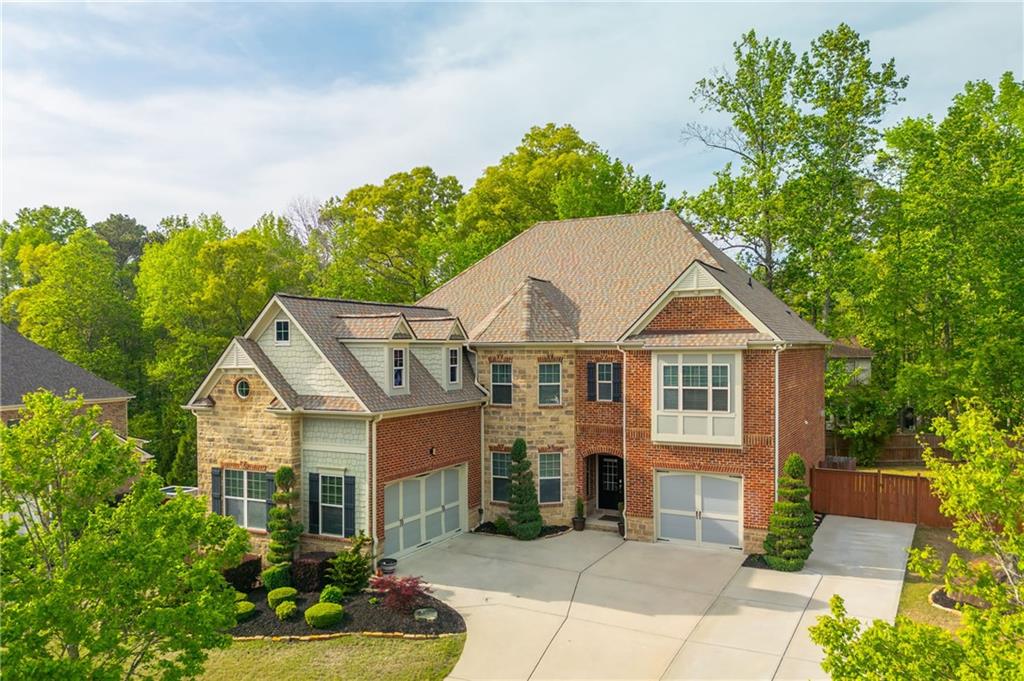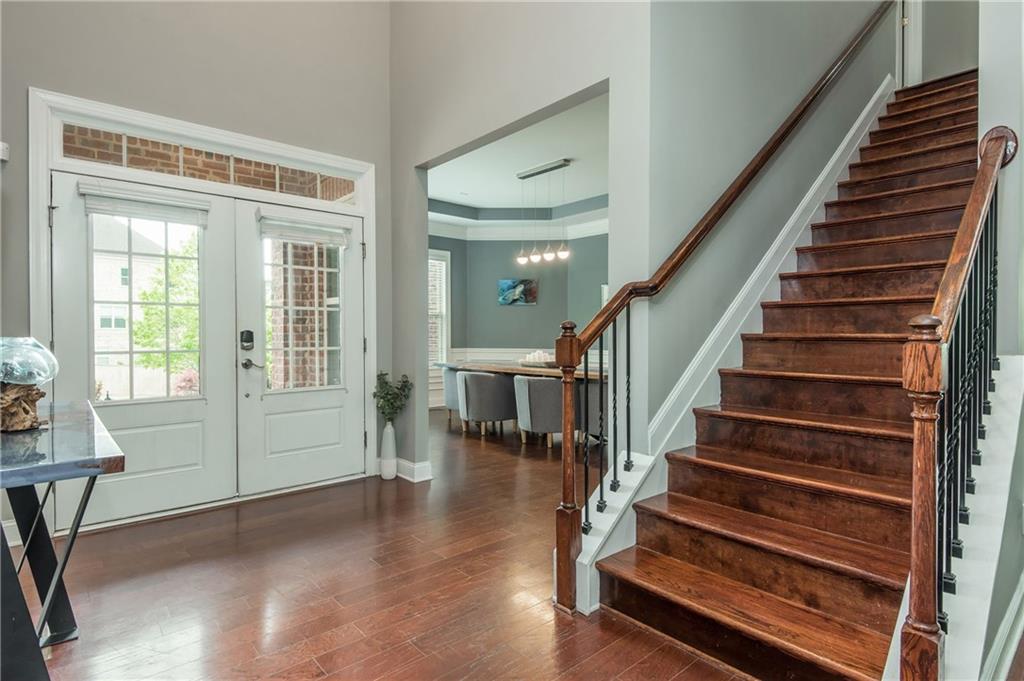


4589 Misty Meadows Drive, Marietta, GA 30066
$1,240,000
6
Beds
5
Baths
6,127
Sq Ft
Single Family
Pending
Listed by
Natalie Corona
Jamie Grace Miller
Atlanta Fine Homes Sotheby'S International
Last updated:
May 1, 2025, 07:09 AM
MLS#
7561934
Source:
FIRSTMLS
About This Home
Home Facts
Single Family
5 Baths
6 Bedrooms
Built in 2012
Price Summary
1,240,000
$202 per Sq. Ft.
MLS #:
7561934
Last Updated:
May 1, 2025, 07:09 AM
Rooms & Interior
Bedrooms
Total Bedrooms:
6
Bathrooms
Total Bathrooms:
5
Full Bathrooms:
5
Interior
Living Area:
6,127 Sq. Ft.
Structure
Structure
Architectural Style:
Traditional
Building Area:
6,127 Sq. Ft.
Year Built:
2012
Lot
Lot Size (Sq. Ft):
20,037
Finances & Disclosures
Price:
$1,240,000
Price per Sq. Ft:
$202 per Sq. Ft.
Contact an Agent
Yes, I would like more information from Coldwell Banker. Please use and/or share my information with a Coldwell Banker agent to contact me about my real estate needs.
By clicking Contact I agree a Coldwell Banker Agent may contact me by phone or text message including by automated means and prerecorded messages about real estate services, and that I can access real estate services without providing my phone number. I acknowledge that I have read and agree to the Terms of Use and Privacy Notice.
Contact an Agent
Yes, I would like more information from Coldwell Banker. Please use and/or share my information with a Coldwell Banker agent to contact me about my real estate needs.
By clicking Contact I agree a Coldwell Banker Agent may contact me by phone or text message including by automated means and prerecorded messages about real estate services, and that I can access real estate services without providing my phone number. I acknowledge that I have read and agree to the Terms of Use and Privacy Notice.