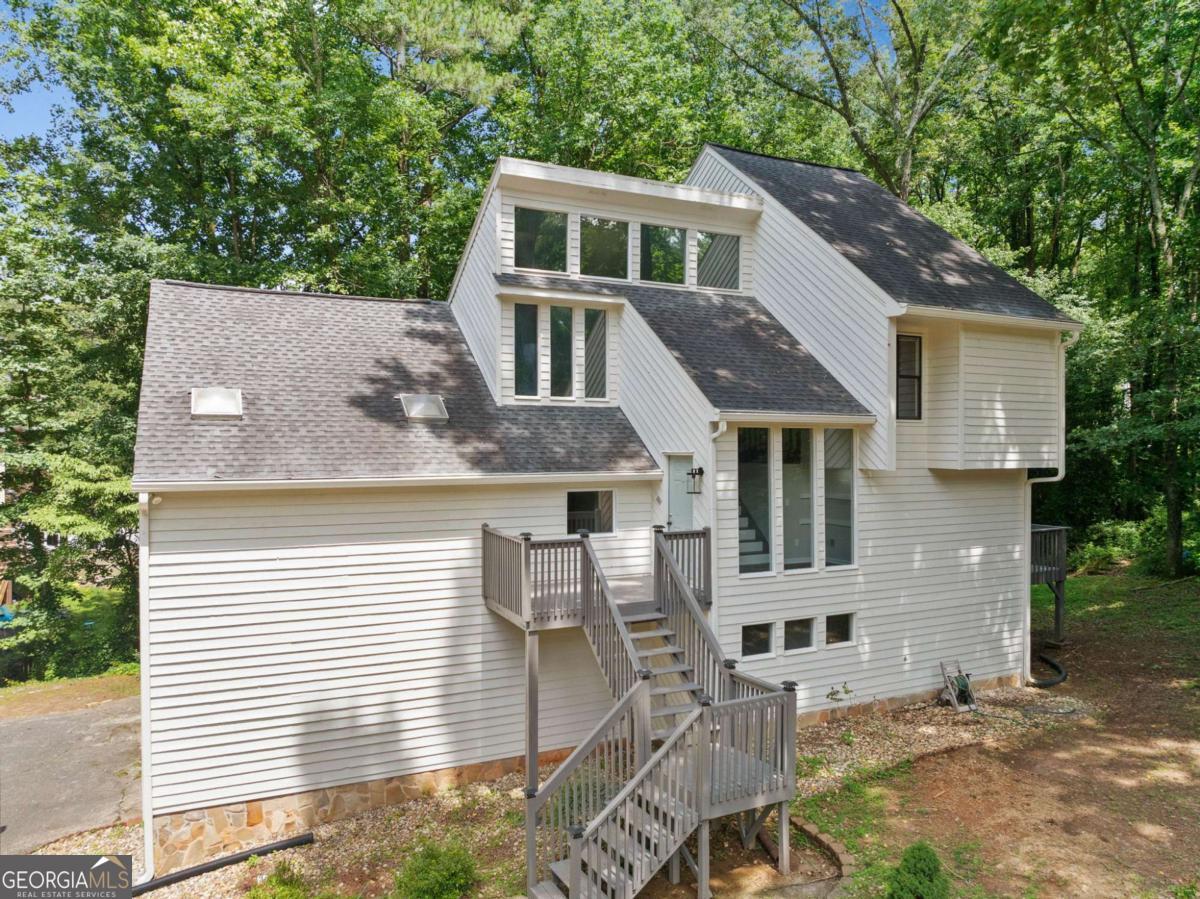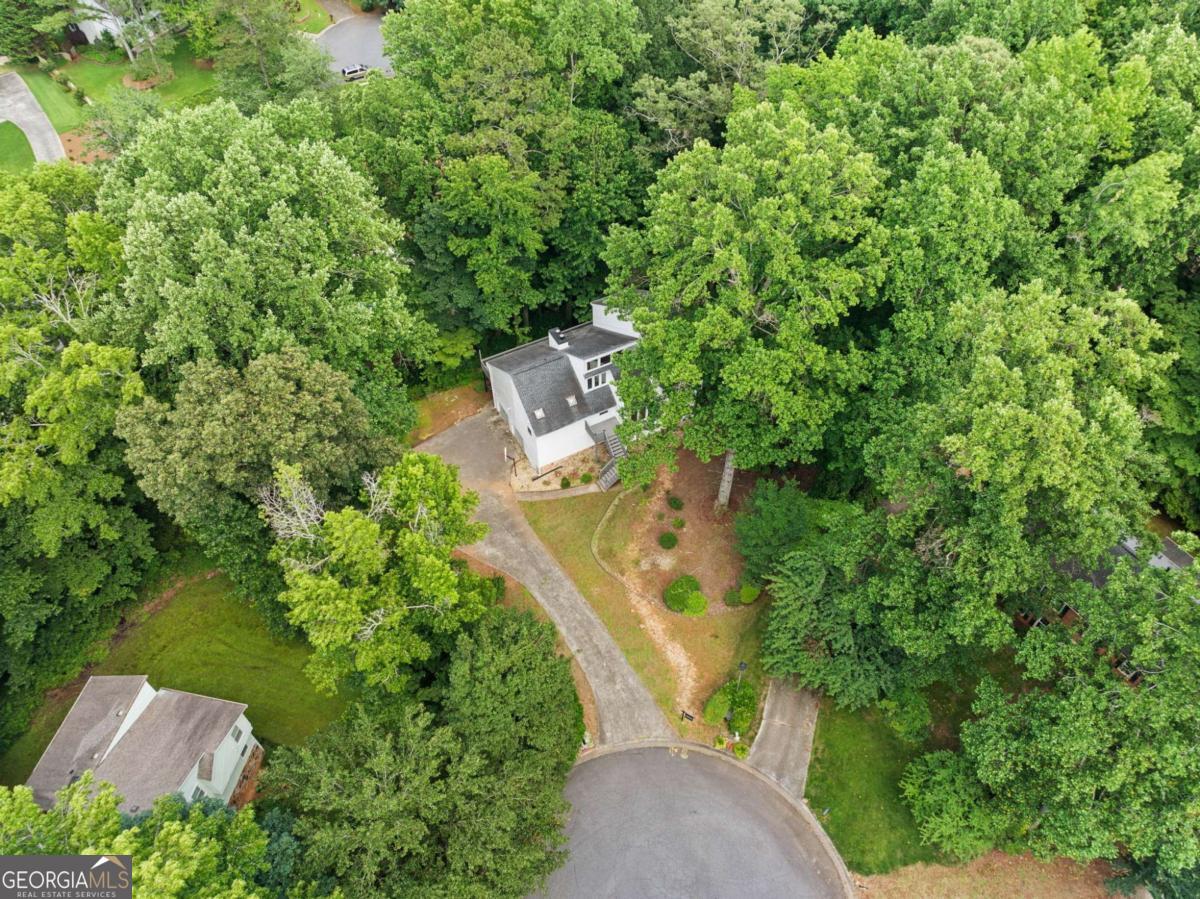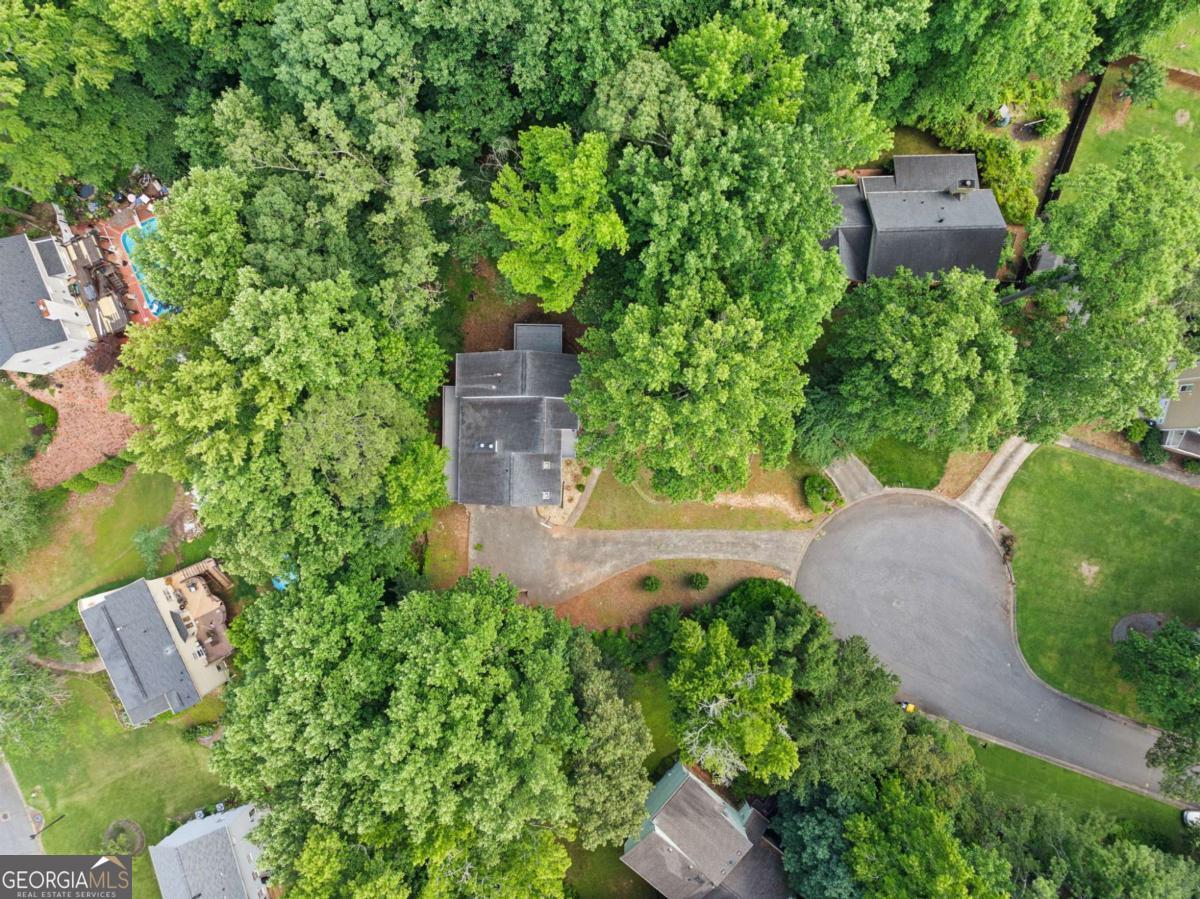


4528 Lashley Court Ne, Marietta, GA 30068
$695,000
4
Beds
4
Baths
3,346
Sq Ft
Single Family
Active
Listed by
Joanne Lunt
Keller Williams Rlty-Atl.North
Last updated:
September 29, 2025, 04:25 PM
MLS#
10609939
Source:
METROMLS
About This Home
Home Facts
Single Family
4 Baths
4 Bedrooms
Built in 1982
Price Summary
695,000
$207 per Sq. Ft.
MLS #:
10609939
Last Updated:
September 29, 2025, 04:25 PM
Rooms & Interior
Bedrooms
Total Bedrooms:
4
Bathrooms
Total Bathrooms:
4
Full Bathrooms:
3
Interior
Living Area:
3,346 Sq. Ft.
Structure
Structure
Architectural Style:
Contemporary, Traditional
Building Area:
3,346 Sq. Ft.
Year Built:
1982
Lot
Lot Size (Sq. Ft):
15,855
Finances & Disclosures
Price:
$695,000
Price per Sq. Ft:
$207 per Sq. Ft.
See this home in person
Attend an upcoming open house
Sat, Oct 4
02:00 PM - 04:00 PMSun, Oct 5
02:00 PM - 04:00 PMContact an Agent
Yes, I would like more information from Coldwell Banker. Please use and/or share my information with a Coldwell Banker agent to contact me about my real estate needs.
By clicking Contact I agree a Coldwell Banker Agent may contact me by phone or text message including by automated means and prerecorded messages about real estate services, and that I can access real estate services without providing my phone number. I acknowledge that I have read and agree to the Terms of Use and Privacy Notice.
Contact an Agent
Yes, I would like more information from Coldwell Banker. Please use and/or share my information with a Coldwell Banker agent to contact me about my real estate needs.
By clicking Contact I agree a Coldwell Banker Agent may contact me by phone or text message including by automated means and prerecorded messages about real estate services, and that I can access real estate services without providing my phone number. I acknowledge that I have read and agree to the Terms of Use and Privacy Notice.