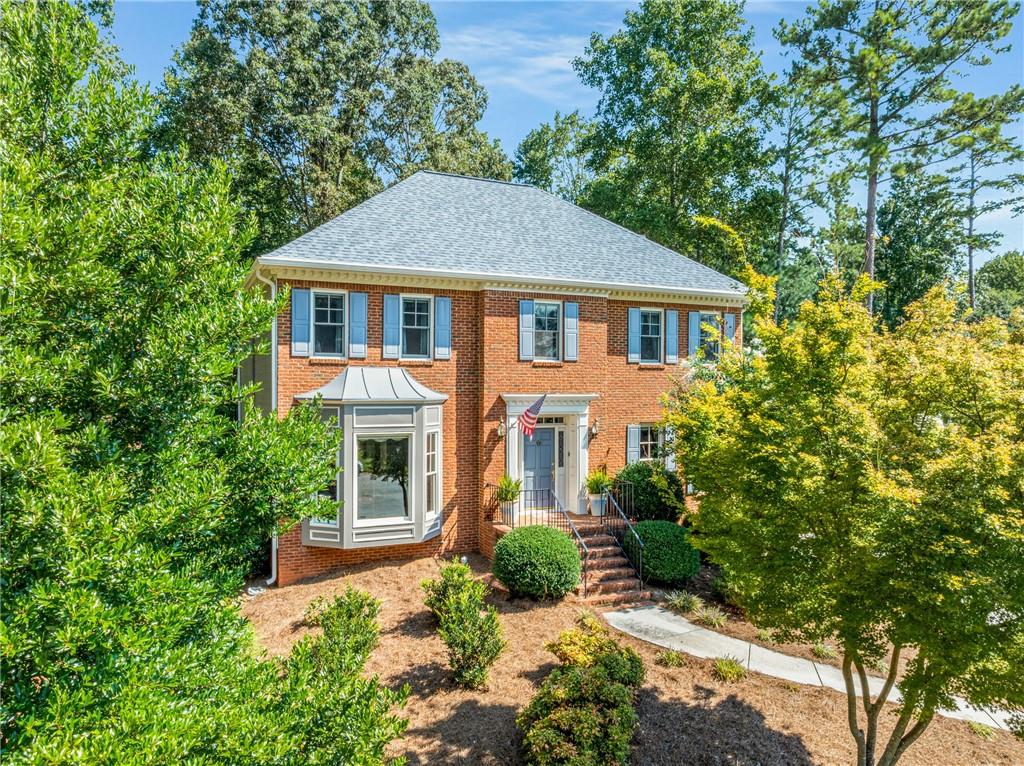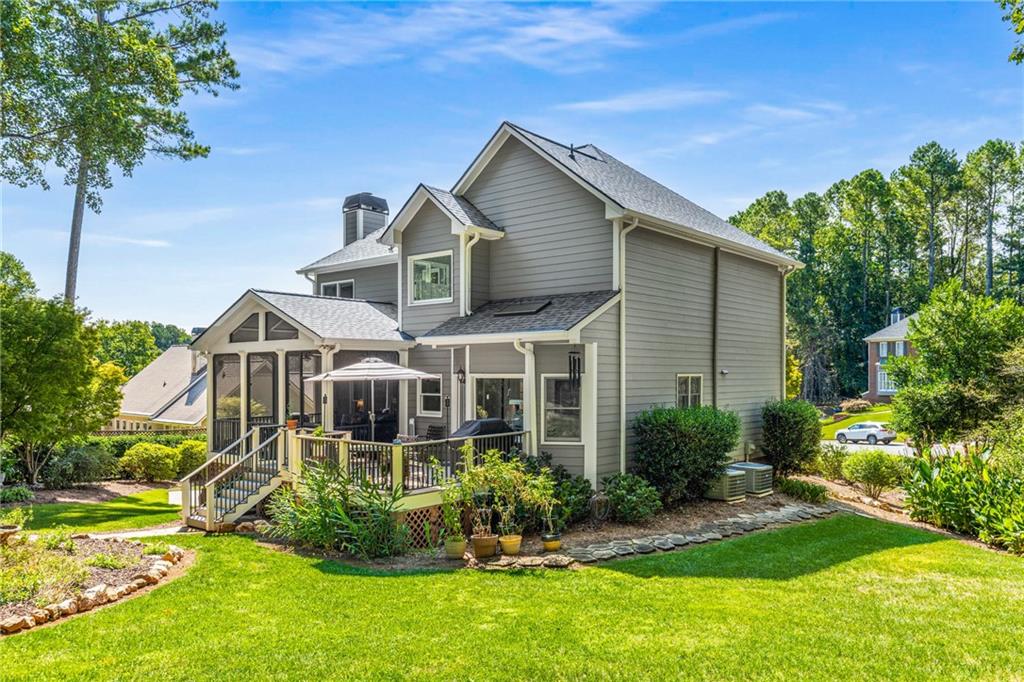


3308 Equestrian Trail Nw, Marietta, GA 30064
$630,000
4
Beds
3
Baths
3,154
Sq Ft
Single Family
Active
Listed by
Tammy Amsler
Jaclyn Wood
Keller Williams Realty Signature Partners
Last updated:
September 16, 2025, 01:37 PM
MLS#
7649742
Source:
FIRSTMLS
About This Home
Home Facts
Single Family
3 Baths
4 Bedrooms
Built in 1988
Price Summary
630,000
$199 per Sq. Ft.
MLS #:
7649742
Last Updated:
September 16, 2025, 01:37 PM
Rooms & Interior
Bedrooms
Total Bedrooms:
4
Bathrooms
Total Bathrooms:
3
Full Bathrooms:
2
Interior
Living Area:
3,154 Sq. Ft.
Structure
Structure
Architectural Style:
Traditional
Building Area:
3,154 Sq. Ft.
Year Built:
1988
Lot
Lot Size (Sq. Ft):
18,129
Finances & Disclosures
Price:
$630,000
Price per Sq. Ft:
$199 per Sq. Ft.
Contact an Agent
Yes, I would like more information from Coldwell Banker. Please use and/or share my information with a Coldwell Banker agent to contact me about my real estate needs.
By clicking Contact I agree a Coldwell Banker Agent may contact me by phone or text message including by automated means and prerecorded messages about real estate services, and that I can access real estate services without providing my phone number. I acknowledge that I have read and agree to the Terms of Use and Privacy Notice.
Contact an Agent
Yes, I would like more information from Coldwell Banker. Please use and/or share my information with a Coldwell Banker agent to contact me about my real estate needs.
By clicking Contact I agree a Coldwell Banker Agent may contact me by phone or text message including by automated means and prerecorded messages about real estate services, and that I can access real estate services without providing my phone number. I acknowledge that I have read and agree to the Terms of Use and Privacy Notice.