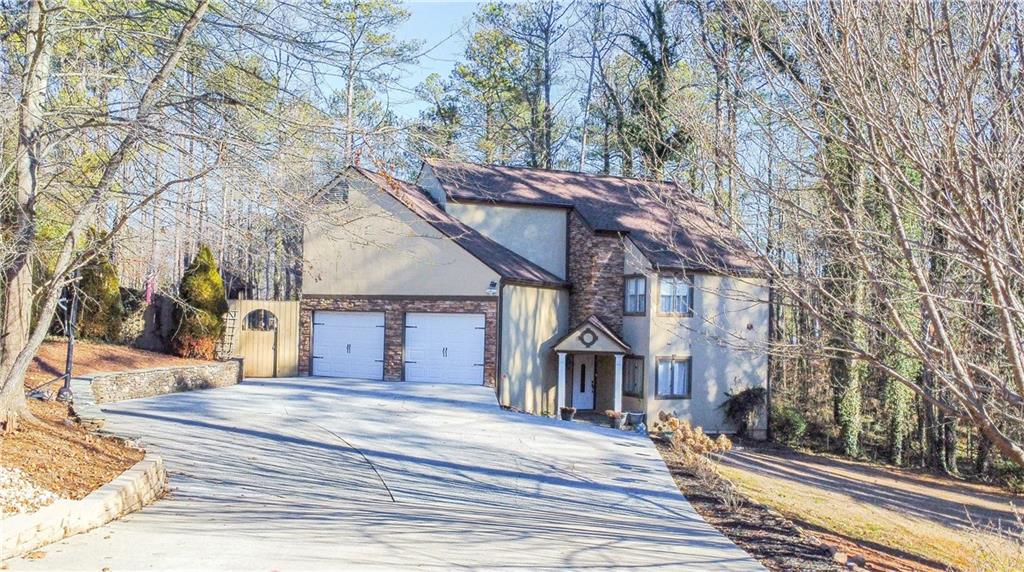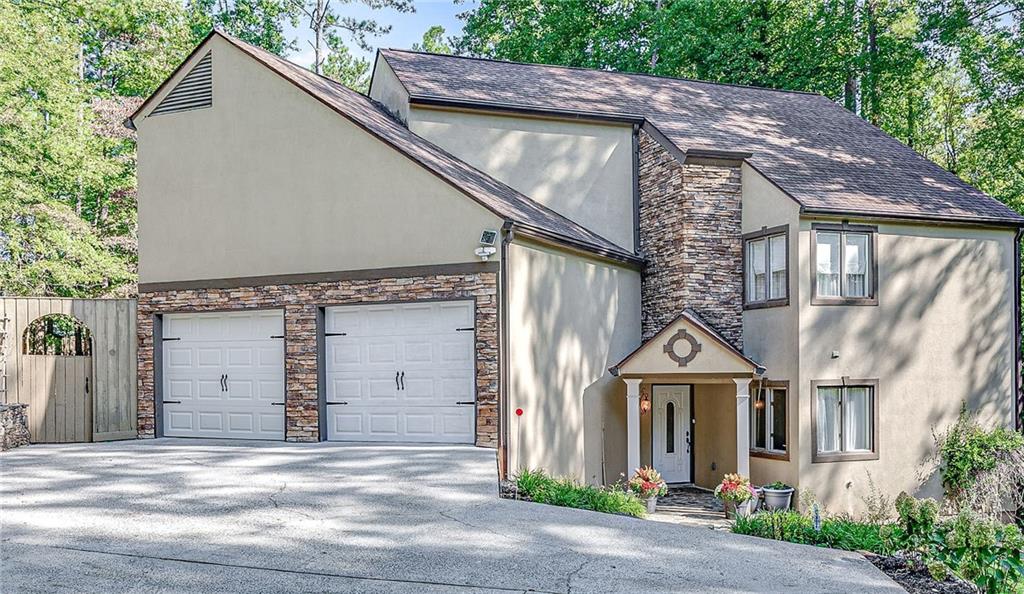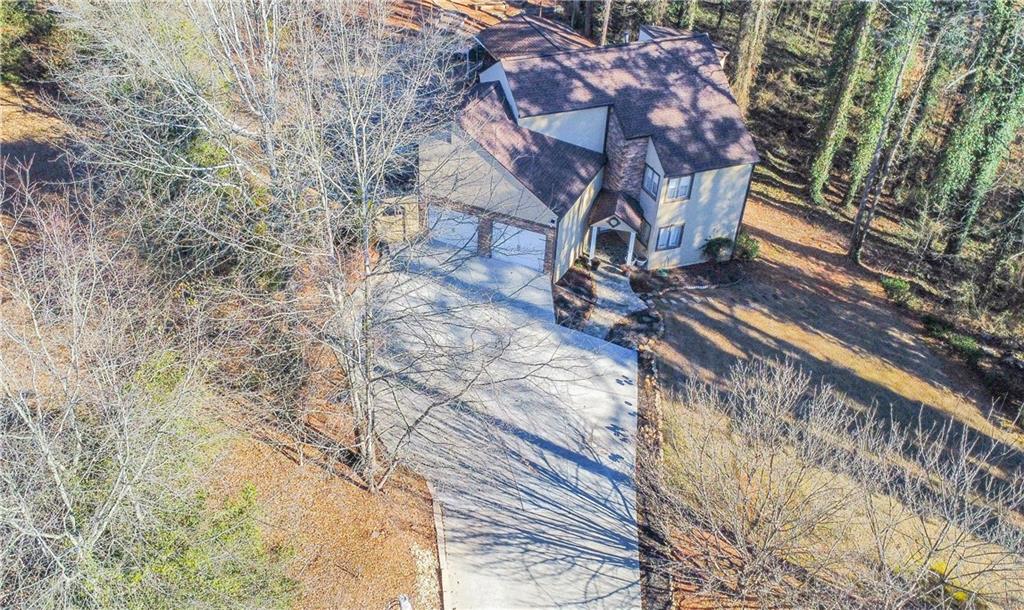


3297 Post Oak Tritt Road, Marietta, GA 30062
$649,000
4
Beds
5
Baths
3,350
Sq Ft
Single Family
Active
Listed by
Magdalena Young
Keller Williams Realty Atl North
Last updated:
March 11, 2024, 05:37 PM
MLS#
7337039
Source:
FIRSTMLS
About This Home
Home Facts
Single Family
5 Baths
4 Bedrooms
Built in 1980
Price Summary
649,000
$193 per Sq. Ft.
MLS #:
7337039
Last Updated:
March 11, 2024, 05:37 PM
Rooms & Interior
Bedrooms
Total Bedrooms:
4
Bathrooms
Total Bathrooms:
5
Full Bathrooms:
4
Interior
Living Area:
3,350 Sq. Ft.
Structure
Structure
Architectural Style:
Contemporary/Modern, Traditional
Building Area:
3,350 Sq. Ft.
Year Built:
1980
Lot
Lot Size (Sq. Ft):
30,491
Finances & Disclosures
Price:
$649,000
Price per Sq. Ft:
$193 per Sq. Ft.
Contact an Agent
Yes, I would like more information from Coldwell Banker. Please use and/or share my information with a Coldwell Banker agent to contact me about my real estate needs.
By clicking Contact I agree a Coldwell Banker Agent may contact me by phone or text message including by automated means and prerecorded messages about real estate services, and that I can access real estate services without providing my phone number. I acknowledge that I have read and agree to the Terms of Use and Privacy Notice.
Contact an Agent
Yes, I would like more information from Coldwell Banker. Please use and/or share my information with a Coldwell Banker agent to contact me about my real estate needs.
By clicking Contact I agree a Coldwell Banker Agent may contact me by phone or text message including by automated means and prerecorded messages about real estate services, and that I can access real estate services without providing my phone number. I acknowledge that I have read and agree to the Terms of Use and Privacy Notice.