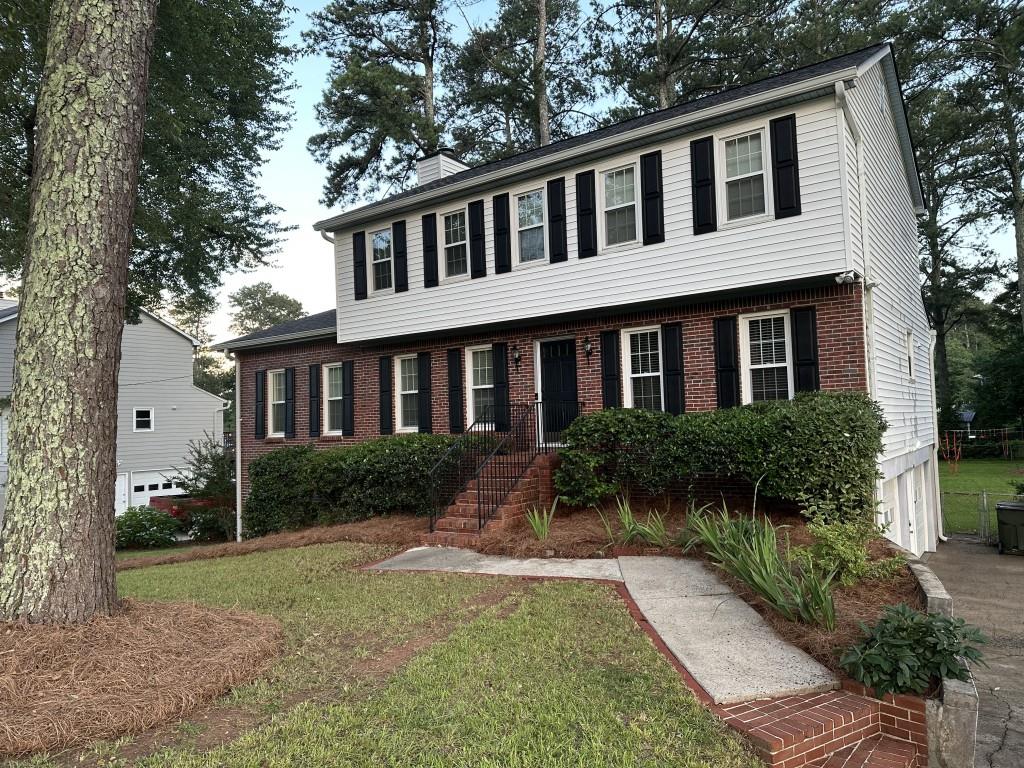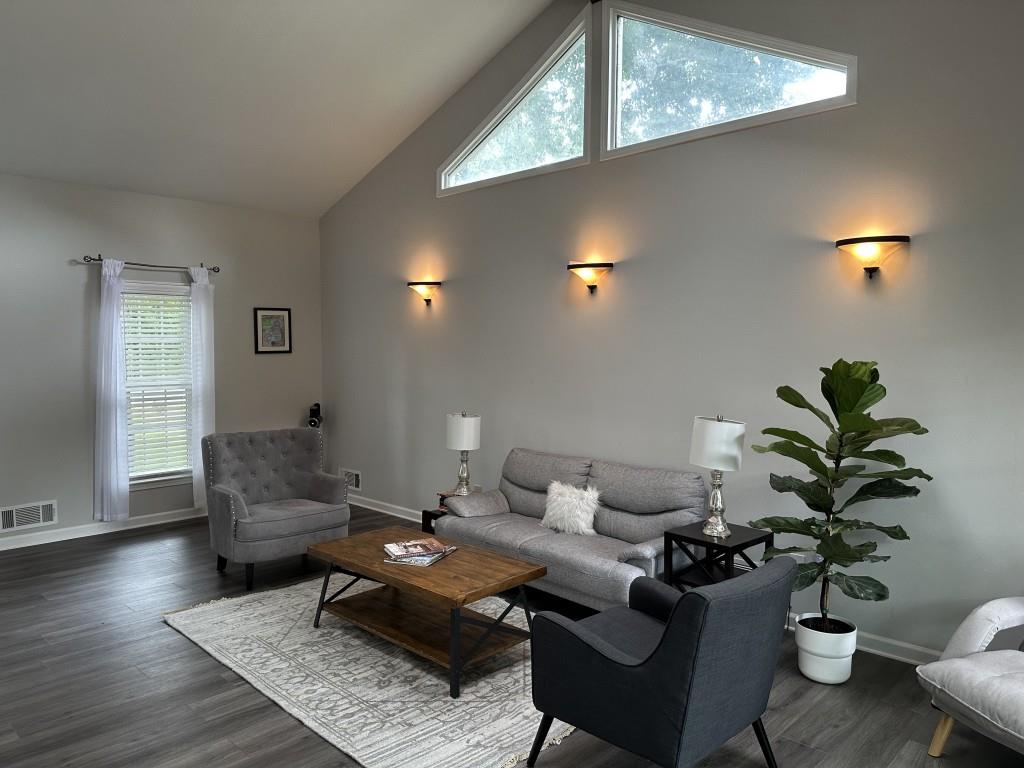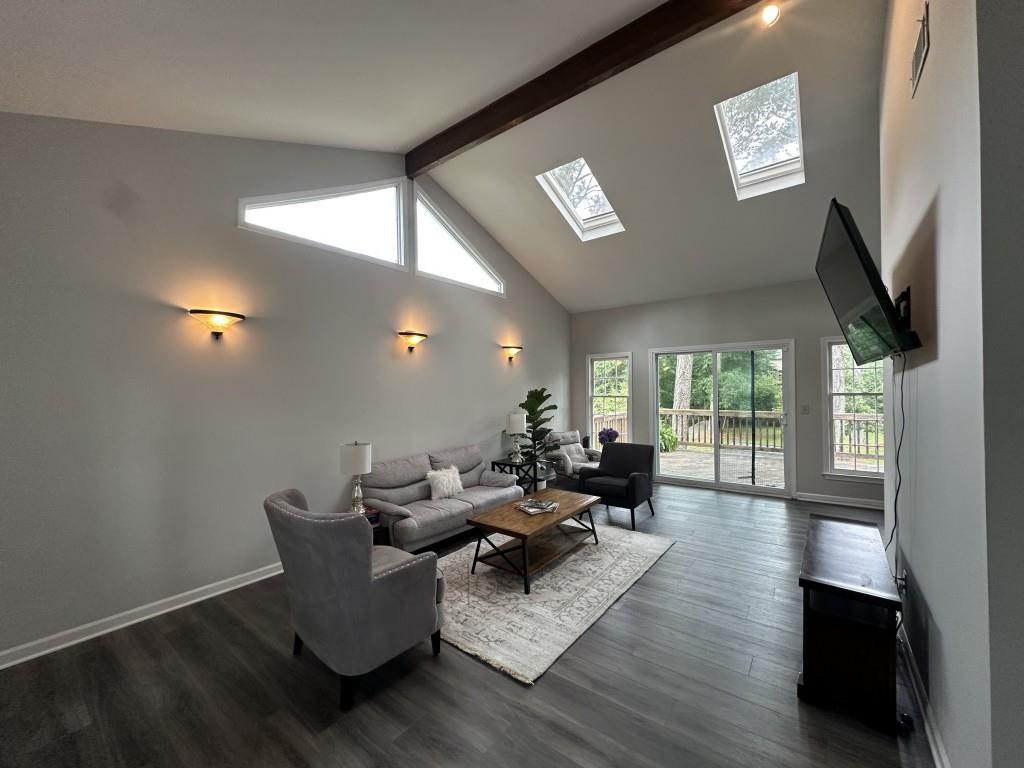


3220 Casteel Road, Marietta, GA 30062
$565,000
4
Beds
3
Baths
2,709
Sq Ft
Single Family
Coming Soon
Listed by
Iliana Icen
Berkshire Hathaway HomeServices Georgia Properties
Last updated:
June 14, 2025, 01:18 PM
MLS#
7597681
Source:
FIRSTMLS
About This Home
Home Facts
Single Family
3 Baths
4 Bedrooms
Built in 1976
Price Summary
565,000
$208 per Sq. Ft.
MLS #:
7597681
Last Updated:
June 14, 2025, 01:18 PM
Rooms & Interior
Bedrooms
Total Bedrooms:
4
Bathrooms
Total Bathrooms:
3
Full Bathrooms:
2
Interior
Living Area:
2,709 Sq. Ft.
Structure
Structure
Architectural Style:
Traditional
Building Area:
2,709 Sq. Ft.
Year Built:
1976
Lot
Lot Size (Sq. Ft):
22,520
Finances & Disclosures
Price:
$565,000
Price per Sq. Ft:
$208 per Sq. Ft.
Contact an Agent
Yes, I would like more information from Coldwell Banker. Please use and/or share my information with a Coldwell Banker agent to contact me about my real estate needs.
By clicking Contact I agree a Coldwell Banker Agent may contact me by phone or text message including by automated means and prerecorded messages about real estate services, and that I can access real estate services without providing my phone number. I acknowledge that I have read and agree to the Terms of Use and Privacy Notice.
Contact an Agent
Yes, I would like more information from Coldwell Banker. Please use and/or share my information with a Coldwell Banker agent to contact me about my real estate needs.
By clicking Contact I agree a Coldwell Banker Agent may contact me by phone or text message including by automated means and prerecorded messages about real estate services, and that I can access real estate services without providing my phone number. I acknowledge that I have read and agree to the Terms of Use and Privacy Notice.