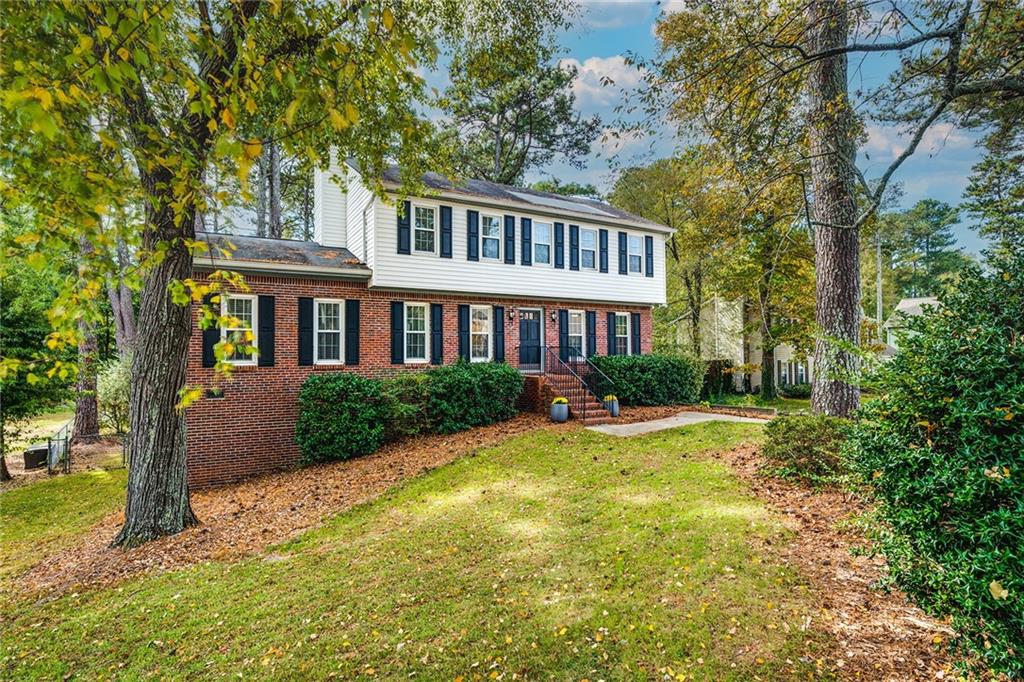Local Realty Service Provided By: Coldwell Banker Realty

3220 Casteel Road Ne, Marietta, GA 30062
$512,500
4
Beds
3
Baths
2,274
Sq Ft
Single Family
Sold
Listed by
Catherine Nesset
Bought with Weichert, Realtors - The Collective
Atlanta Fine Homes Sotheby'S International
MLS#
7292784
Source:
FIRSTMLS
Sorry, we are unable to map this address
About This Home
Home Facts
Single Family
3 Baths
4 Bedrooms
Built in 1976
Price Summary
485,000
$213 per Sq. Ft.
MLS #:
7292784
Sold:
December 1, 2023
Rooms & Interior
Bedrooms
Total Bedrooms:
4
Bathrooms
Total Bathrooms:
3
Full Bathrooms:
2
Interior
Living Area:
2,274 Sq. Ft.
Structure
Structure
Architectural Style:
Traditional
Year Built:
1976
Lot
Lot Size (Sq. Ft):
22,520
Finances & Disclosures
Price:
$485,000
Price per Sq. Ft:
$213 per Sq. Ft.
Listings identified with the FMLS IDX logo come from FMLS and are held by brokerage firms other than the owner of this website. The listing brokerage is identified in any listing details. Information is deemed reliable but is not guaranteed. If you believe any FMLS listing contains material that infringes your copyrighted work please click here (https://www.fmls.com/dmca) to review our DMCA policy and learn how to submit a takedown request. ©2025 First Multiple Listing Service, Inc.