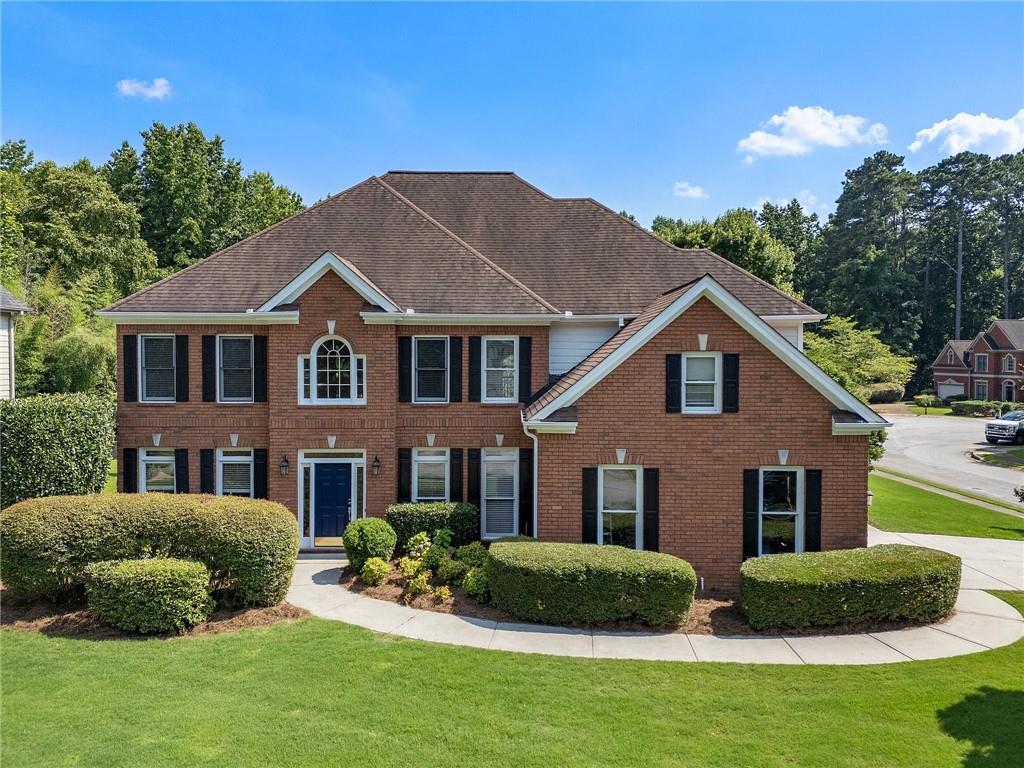
2956 Nestle Creek Drive, Marietta, GA 30062
$765,000
5
Beds
4
Baths
3,463
Sq Ft
Single Family
Pending
Listed by
Jennifer Xu
Keller Williams Realty Atl North
Last updated:
September 9, 2025, 07:11 AM
MLS#
7639890
Source:
FIRSTMLS
About This Home
Home Facts
Single Family
4 Baths
5 Bedrooms
Built in 1997
Price Summary
765,000
$220 per Sq. Ft.
MLS #:
7639890
Last Updated:
September 9, 2025, 07:11 AM
Rooms & Interior
Bedrooms
Total Bedrooms:
5
Bathrooms
Total Bathrooms:
4
Full Bathrooms:
4
Interior
Living Area:
3,463 Sq. Ft.
Structure
Structure
Architectural Style:
Traditional
Building Area:
3,463 Sq. Ft.
Year Built:
1997
Lot
Lot Size (Sq. Ft):
11,451
Finances & Disclosures
Price:
$765,000
Price per Sq. Ft:
$220 per Sq. Ft.
Contact an Agent
Yes, I would like more information from Coldwell Banker. Please use and/or share my information with a Coldwell Banker agent to contact me about my real estate needs.
By clicking Contact I agree a Coldwell Banker Agent may contact me by phone or text message including by automated means and prerecorded messages about real estate services, and that I can access real estate services without providing my phone number. I acknowledge that I have read and agree to the Terms of Use and Privacy Notice.
Contact an Agent
Yes, I would like more information from Coldwell Banker. Please use and/or share my information with a Coldwell Banker agent to contact me about my real estate needs.
By clicking Contact I agree a Coldwell Banker Agent may contact me by phone or text message including by automated means and prerecorded messages about real estate services, and that I can access real estate services without providing my phone number. I acknowledge that I have read and agree to the Terms of Use and Privacy Notice.