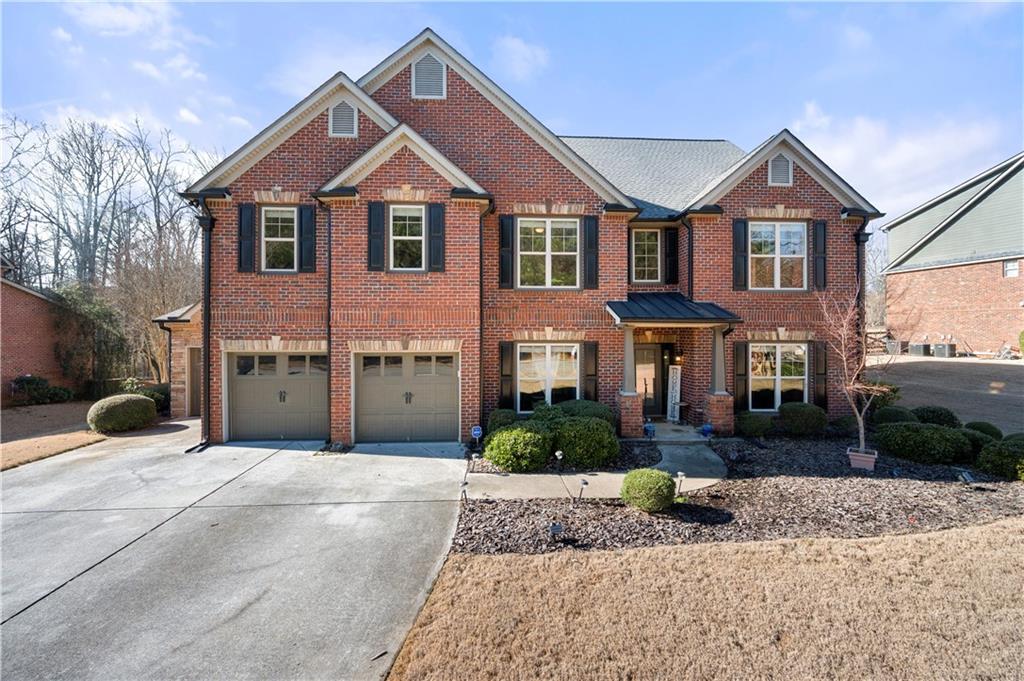Local Realty Service Provided By: Coldwell Banker Kinard Realty

245 Cox Farm Road Nw, Marietta, GA 30064
$775,000
7
Beds
5
Baths
6,245
Sq Ft
Single Family
Sold
Listed by
Michelle Lee
Bought with Harry Norman Realtors
Keller Williams Rlty, First Atlanta
MLS#
7323871
Source:
FIRSTMLS
Sorry, we are unable to map this address
About This Home
Home Facts
Single Family
5 Baths
7 Bedrooms
Built in 2007
Price Summary
795,000
$127 per Sq. Ft.
MLS #:
7323871
Sold:
March 11, 2024
Rooms & Interior
Bedrooms
Total Bedrooms:
7
Bathrooms
Total Bathrooms:
5
Full Bathrooms:
5
Interior
Living Area:
6,245 Sq. Ft.
Structure
Structure
Architectural Style:
Traditional
Building Area:
6,245 Sq. Ft.
Year Built:
2007
Lot
Lot Size (Sq. Ft):
20,473
Finances & Disclosures
Price:
$795,000
Price per Sq. Ft:
$127 per Sq. Ft.
Listings identified with the FMLS IDX logo come from FMLS and are held by brokerage firms other than the owner of this website. The listing brokerage is identified in any listing details. Information is deemed reliable but is not guaranteed. If you believe any FMLS listing contains material that infringes your copyrighted work please click here (https://www.fmls.com/dmca) to review our DMCA policy and learn how to submit a takedown request. ©2025 First Multiple Listing Service, Inc.