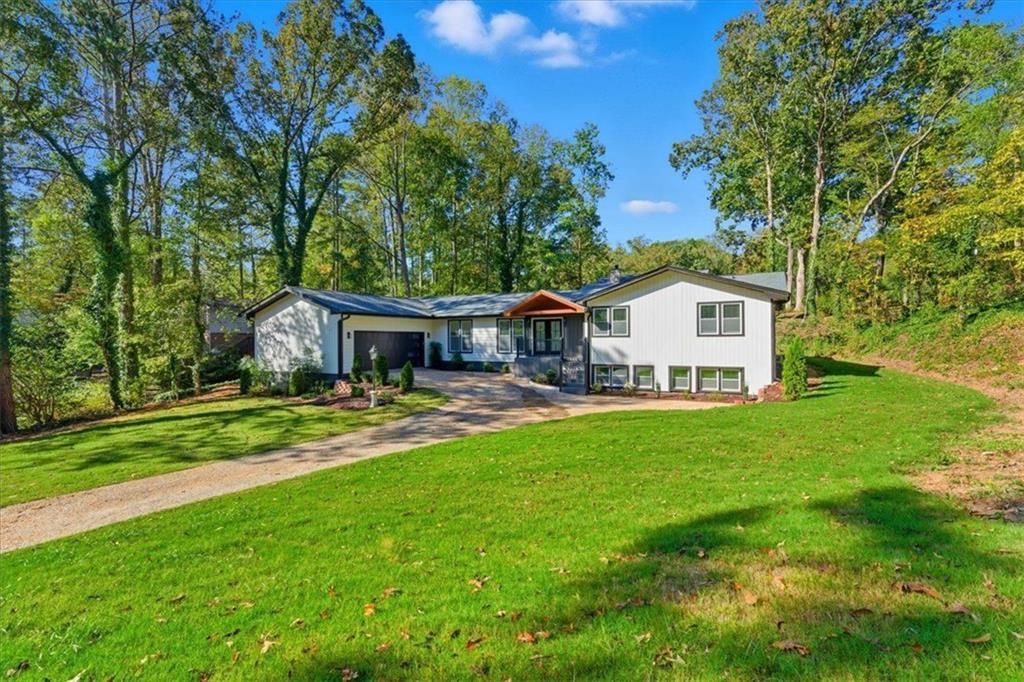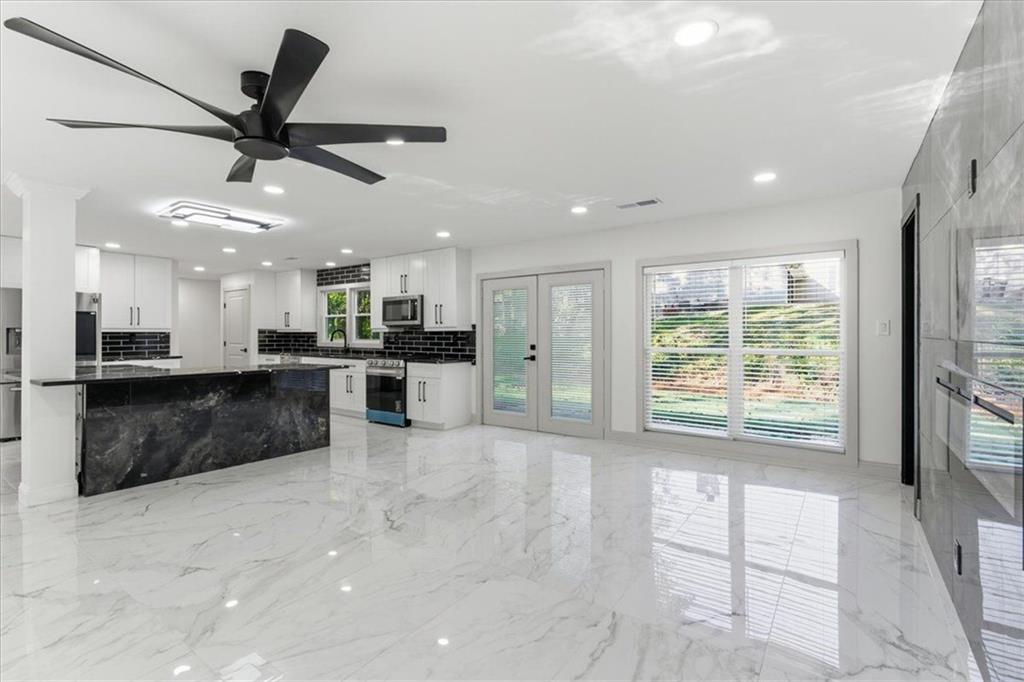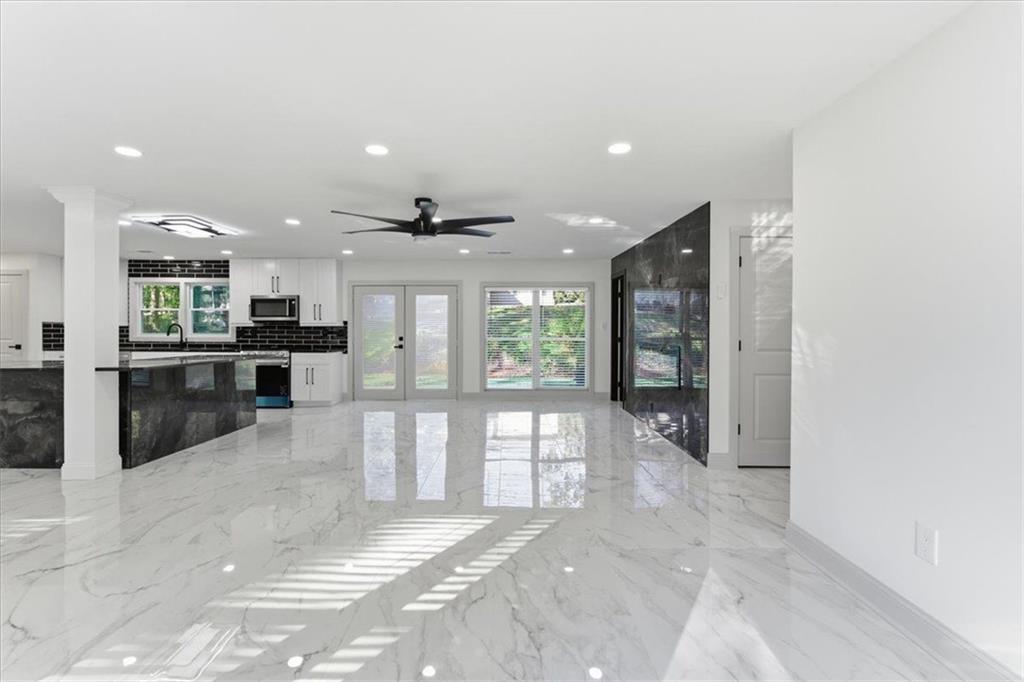


2281 Fox Hound Parkway, Marietta, GA 30062
Active
Listed by
Al Shoushtarian
Atlanta Communities
Last updated:
November 9, 2025, 11:40 PM
MLS#
7668323
Source:
FIRSTMLS
About This Home
Home Facts
Single Family
4 Baths
7 Bedrooms
Built in 1974
Price Summary
895,000
$263 per Sq. Ft.
MLS #:
7668323
Last Updated:
November 9, 2025, 11:40 PM
Rooms & Interior
Bedrooms
Total Bedrooms:
7
Bathrooms
Total Bathrooms:
4
Full Bathrooms:
3
Interior
Living Area:
3,400 Sq. Ft.
Structure
Structure
Architectural Style:
Ranch
Building Area:
3,400 Sq. Ft.
Year Built:
1974
Lot
Lot Size (Sq. Ft):
21,431
Finances & Disclosures
Price:
$895,000
Price per Sq. Ft:
$263 per Sq. Ft.
Contact an Agent
Yes, I would like more information from Coldwell Banker. Please use and/or share my information with a Coldwell Banker agent to contact me about my real estate needs.
By clicking Contact I agree a Coldwell Banker Agent may contact me by phone or text message including by automated means and prerecorded messages about real estate services, and that I can access real estate services without providing my phone number. I acknowledge that I have read and agree to the Terms of Use and Privacy Notice.
Contact an Agent
Yes, I would like more information from Coldwell Banker. Please use and/or share my information with a Coldwell Banker agent to contact me about my real estate needs.
By clicking Contact I agree a Coldwell Banker Agent may contact me by phone or text message including by automated means and prerecorded messages about real estate services, and that I can access real estate services without providing my phone number. I acknowledge that I have read and agree to the Terms of Use and Privacy Notice.