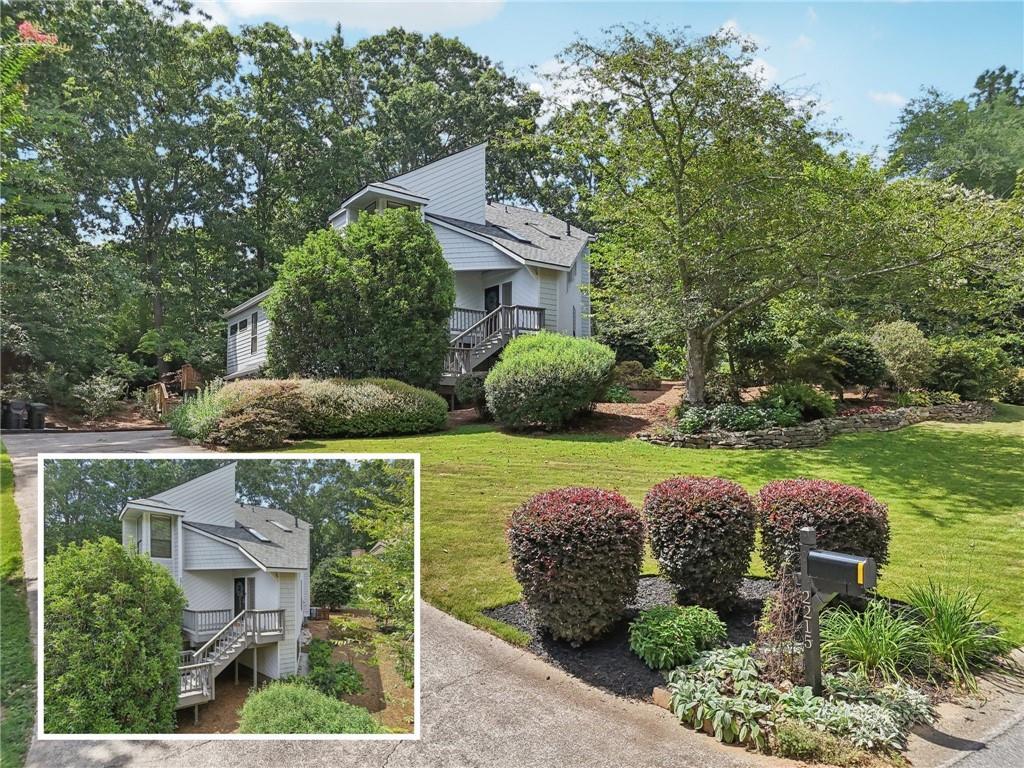Step inside this hidden gem in East Cobb and discover a peaceful, well-cared-for retreat surrounded by mature trees and natural beauty. From the moment you enter, the welcoming two-story foyer with a skylight above sets the tone for this thoughtfully designed residence, where natural light and warmth fill the home.
Just off the entry, the heart of the home unfolds into the kitchen and dining areas. The kitchen is both functional and stylish, featuring granite countertops, a center island ideal for meal prep or gathering, an built in electric range with downdraft and self-cleaning oven, An additional built in wall oven and microwave, and ample cabinetry for storage. A built-in pantry with custom shelving keeps everything organized and within reach. The adjacent eating area offers the perfect spot for casual meals or family dinners. For more formal occasions, the separate dining room provides an elegant space for hosting dinners and holidays, creating a seamless flow between everyday living and entertaining.
Also on the main level is a spacious primary suite, designed for comfort and privacy. The en-suite bath features a generous layout with separate his-and-her sinks, a shower/tub combo, and a skylight that fills the space with natural light. A built-in vanity with room for a makeup stool offers a functional touch, while a large area plumbed and ready for a soaking tub presents an opportunity to customize and elevate the space further.
The living room is grand, featuring soaring vaulted ceilings and a classic brick fireplace. A built-in wet bar with cabinetry and a sink enhances the space—perfect for entertaining or winding down. Off the living room, a lovely sunroom offers a flexible space for work or relaxation, framed by windows and flooded with natural light. French doors lead from the sunroom to a spacious back deck, where you'll enjoy peaceful, wooded views and a sense of privacy.
Upstairs, you’ll find three bedrooms, each filled with natural light. A full bathroom with a long vanity and dual sinks makes the upstairs layout convenient for family or guests. The hallway overlooks the living room below, enhancing the open and airy feel of the home. A laundry closet in the upstairs hallway adds convenience, and the well-maintained carpet throughout the upper level has been recently cleaned.
Downstairs, a finished terrace level adds valuable living space with endless possibilities—ideal for a recreation room, home office, gym, or guest suite. This versatile area enhances the functionality of the home and offers flexibility for changing needs.
This home has been beautifully updated with durable Hardie cement siding, replacing the original wood for enhanced longevity and minimal upkeep. A brand-new roof was installed in February 2025, and the main level now features freshly laid luxury vinyl plank (LVP) flooring, providing a modern, resilient finish that perfectly complements the home’s style.
Additional highlights include a two-car garage, hallway storage closets, and the charm of a quiet, established neighborhood with no HOA. For those interested in amenities, the East Cobb Swim & Tennis Club is just down the road and offers tennis and pickleball courts, with annual dues of $550. Other local club options are also available nearby, offering a variety of recreational choices.
This East Cobb hidden gem blends warmth, character, and functionality in a highly desirable location—an exceptional opportunity to own a home that truly has it all.


