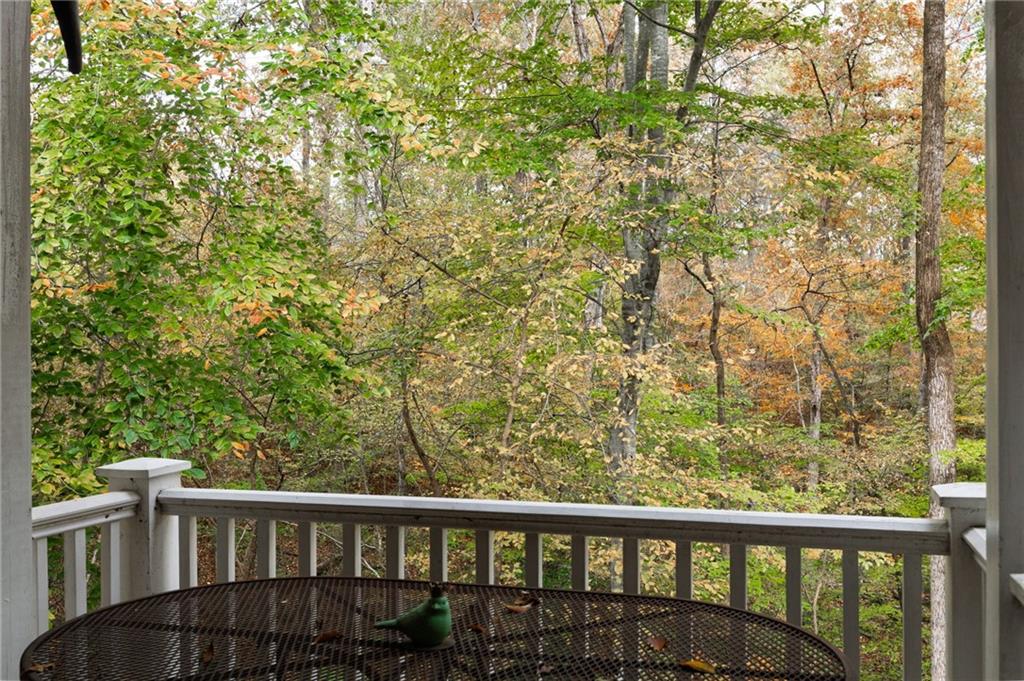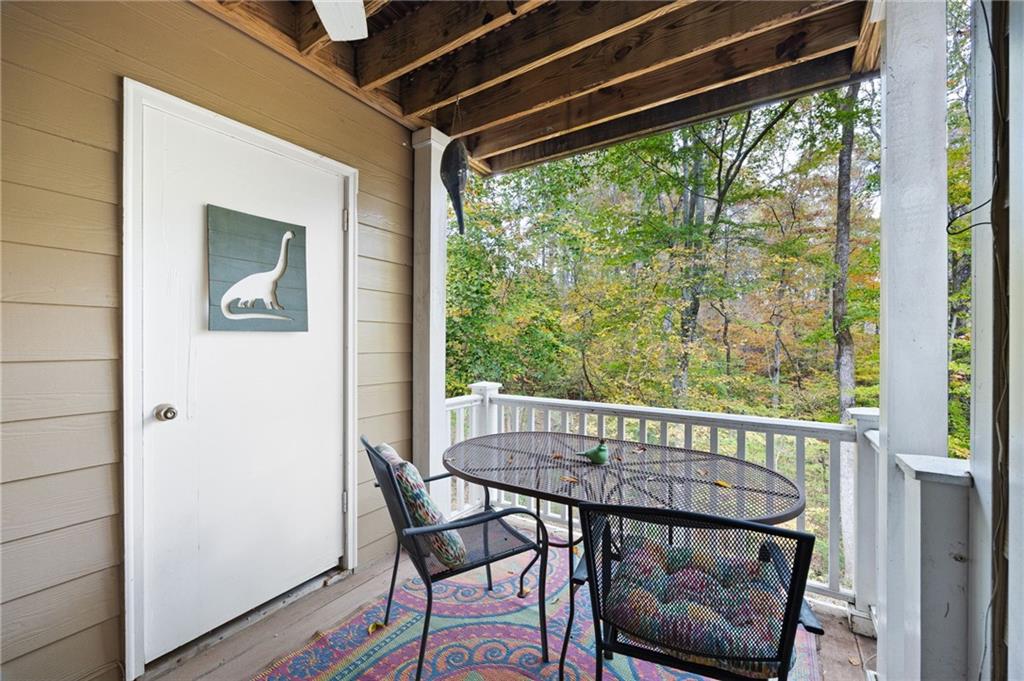


2134 River Heights Walk Se, Marietta, GA 30067
$220,000
2
Beds
2
Baths
933
Sq Ft
Condo
Active
Listed by
Beverly Ackles
Atlanta Communities
Last updated:
November 19, 2025, 02:35 PM
MLS#
7679249
Source:
FIRSTMLS
About This Home
Home Facts
Condo
2 Baths
2 Bedrooms
Built in 1989
Price Summary
220,000
$235 per Sq. Ft.
MLS #:
7679249
Last Updated:
November 19, 2025, 02:35 PM
Rooms & Interior
Bedrooms
Total Bedrooms:
2
Bathrooms
Total Bathrooms:
2
Full Bathrooms:
2
Interior
Living Area:
933 Sq. Ft.
Structure
Structure
Architectural Style:
Mid-Rise (up to 5 stories), Traditional
Building Area:
933 Sq. Ft.
Year Built:
1989
Lot
Lot Size (Sq. Ft):
6,011
Finances & Disclosures
Price:
$220,000
Price per Sq. Ft:
$235 per Sq. Ft.
Contact an Agent
Yes, I would like more information from Coldwell Banker. Please use and/or share my information with a Coldwell Banker agent to contact me about my real estate needs.
By clicking Contact I agree a Coldwell Banker Agent may contact me by phone or text message including by automated means and prerecorded messages about real estate services, and that I can access real estate services without providing my phone number. I acknowledge that I have read and agree to the Terms of Use and Privacy Notice.
Contact an Agent
Yes, I would like more information from Coldwell Banker. Please use and/or share my information with a Coldwell Banker agent to contact me about my real estate needs.
By clicking Contact I agree a Coldwell Banker Agent may contact me by phone or text message including by automated means and prerecorded messages about real estate services, and that I can access real estate services without providing my phone number. I acknowledge that I have read and agree to the Terms of Use and Privacy Notice.