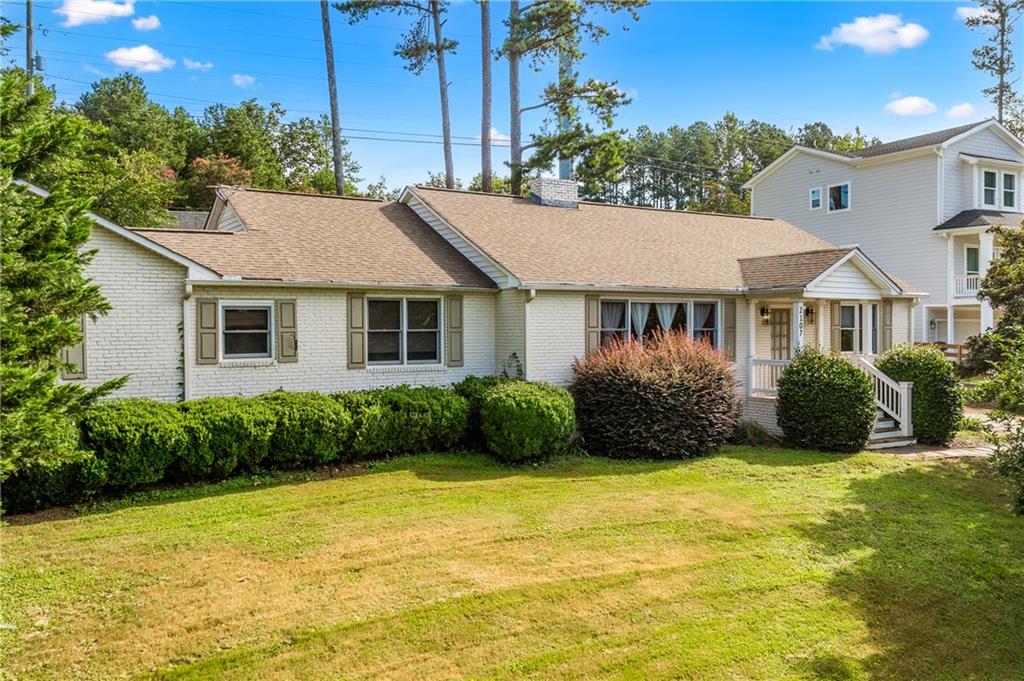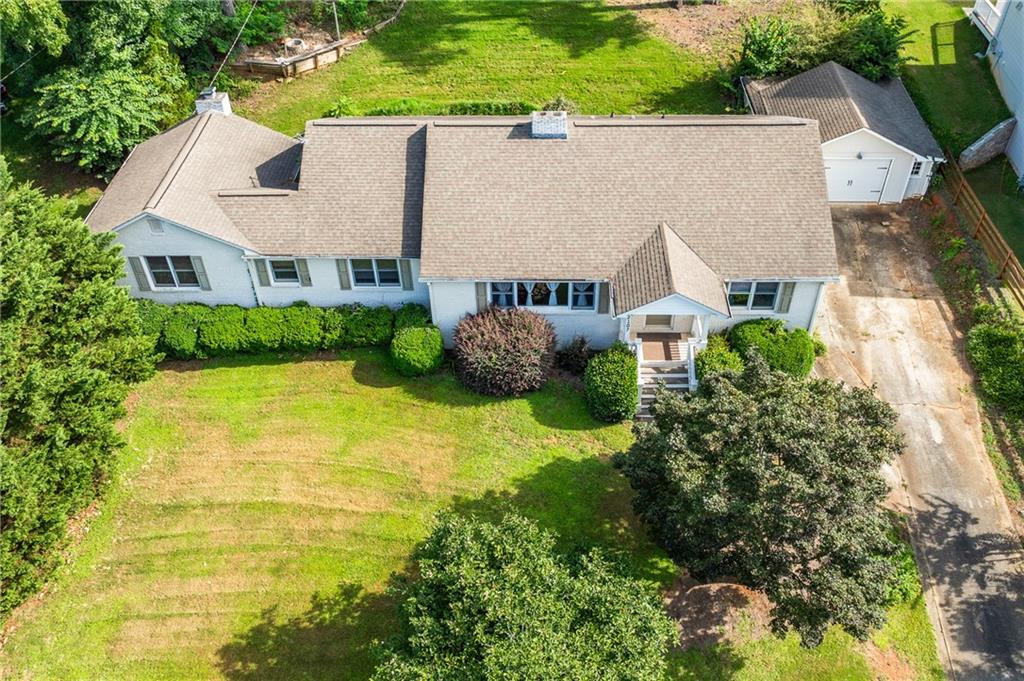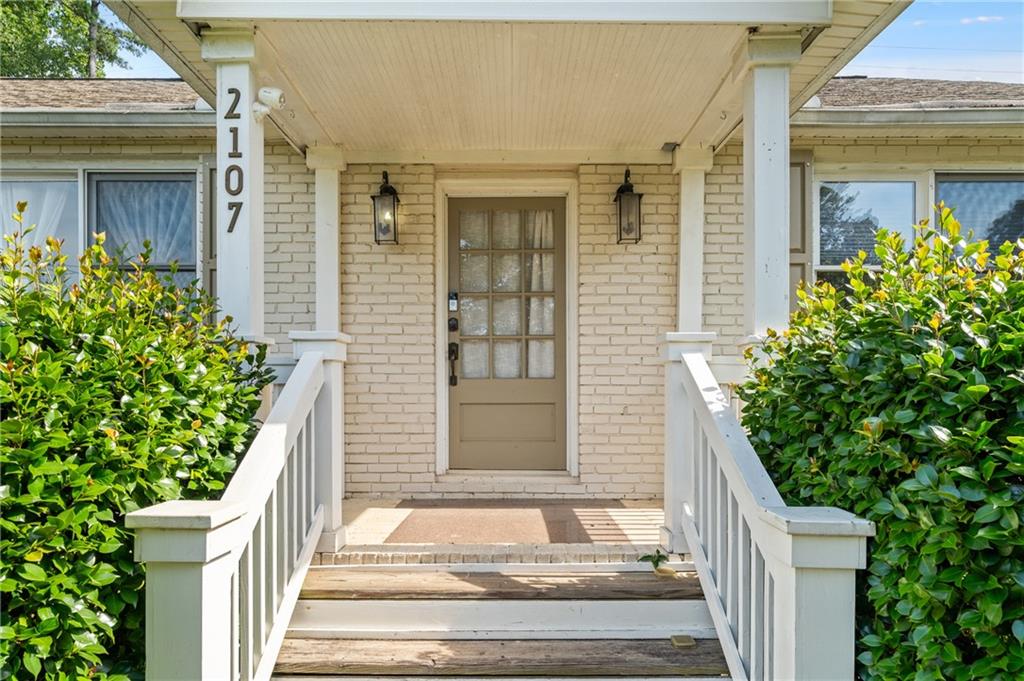


2107 Old Dallas Road Sw, Marietta, GA 30064
$399,900
3
Beds
2
Baths
2,402
Sq Ft
Single Family
Active
Listed by
Mike Price
Alex Garcia
eXp Realty, LLC.
Last updated:
July 13, 2025, 03:08 PM
MLS#
7611226
Source:
FIRSTMLS
About This Home
Home Facts
Single Family
2 Baths
3 Bedrooms
Built in 1940
Price Summary
399,900
$166 per Sq. Ft.
MLS #:
7611226
Last Updated:
July 13, 2025, 03:08 PM
Rooms & Interior
Bedrooms
Total Bedrooms:
3
Bathrooms
Total Bathrooms:
2
Full Bathrooms:
2
Interior
Living Area:
2,402 Sq. Ft.
Structure
Structure
Architectural Style:
Ranch
Building Area:
2,402 Sq. Ft.
Year Built:
1940
Lot
Lot Size (Sq. Ft):
20,691
Finances & Disclosures
Price:
$399,900
Price per Sq. Ft:
$166 per Sq. Ft.
Contact an Agent
Yes, I would like more information from Coldwell Banker. Please use and/or share my information with a Coldwell Banker agent to contact me about my real estate needs.
By clicking Contact I agree a Coldwell Banker Agent may contact me by phone or text message including by automated means and prerecorded messages about real estate services, and that I can access real estate services without providing my phone number. I acknowledge that I have read and agree to the Terms of Use and Privacy Notice.
Contact an Agent
Yes, I would like more information from Coldwell Banker. Please use and/or share my information with a Coldwell Banker agent to contact me about my real estate needs.
By clicking Contact I agree a Coldwell Banker Agent may contact me by phone or text message including by automated means and prerecorded messages about real estate services, and that I can access real estate services without providing my phone number. I acknowledge that I have read and agree to the Terms of Use and Privacy Notice.