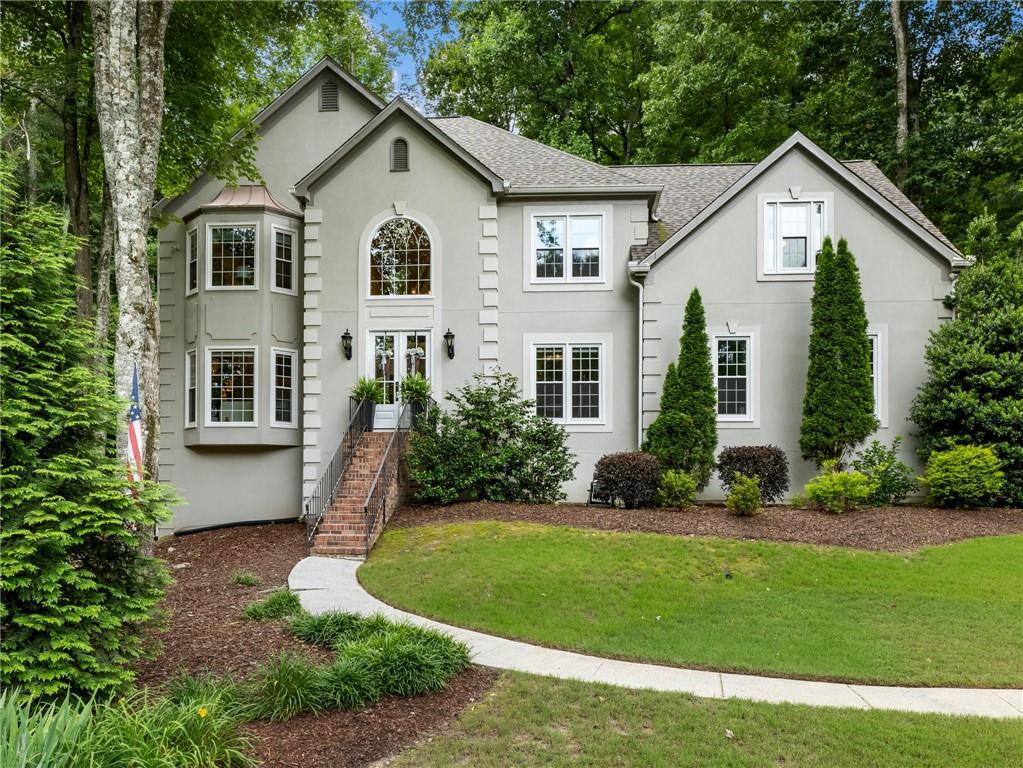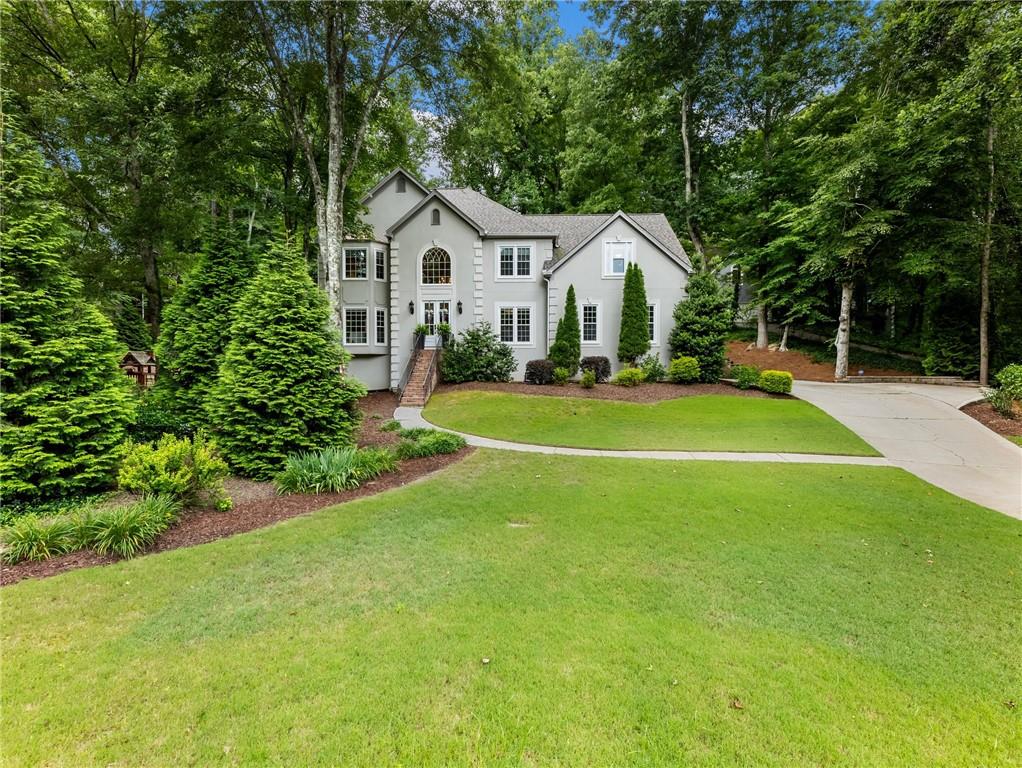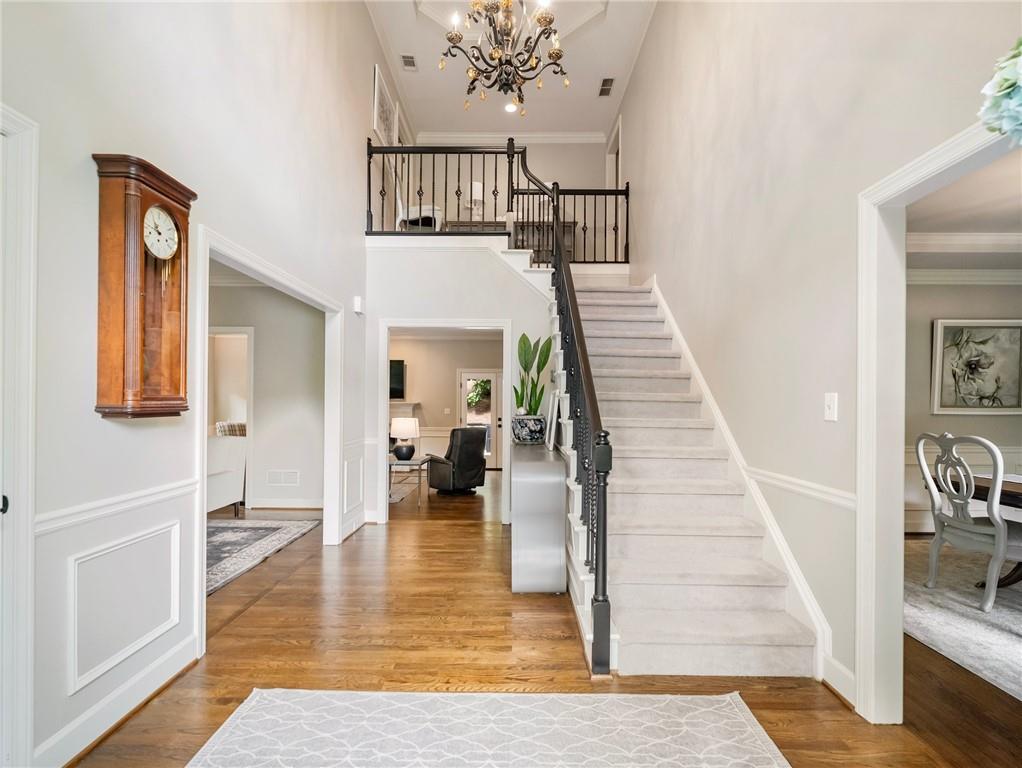


1975 River Forest Drive, Marietta, GA 30068
$1,050,000
5
Beds
5
Baths
5,407
Sq Ft
Single Family
Active
Listed by
Yvette Dean
Keller Williams Realty Atlanta Partners
Last updated:
June 14, 2025, 01:25 PM
MLS#
7592333
Source:
FIRSTMLS
About This Home
Home Facts
Single Family
5 Baths
5 Bedrooms
Built in 1991
Price Summary
1,050,000
$194 per Sq. Ft.
MLS #:
7592333
Last Updated:
June 14, 2025, 01:25 PM
Rooms & Interior
Bedrooms
Total Bedrooms:
5
Bathrooms
Total Bathrooms:
5
Full Bathrooms:
4
Interior
Living Area:
5,407 Sq. Ft.
Structure
Structure
Architectural Style:
Traditional
Building Area:
5,407 Sq. Ft.
Year Built:
1991
Lot
Lot Size (Sq. Ft):
26,048
Finances & Disclosures
Price:
$1,050,000
Price per Sq. Ft:
$194 per Sq. Ft.
Contact an Agent
Yes, I would like more information from Coldwell Banker. Please use and/or share my information with a Coldwell Banker agent to contact me about my real estate needs.
By clicking Contact I agree a Coldwell Banker Agent may contact me by phone or text message including by automated means and prerecorded messages about real estate services, and that I can access real estate services without providing my phone number. I acknowledge that I have read and agree to the Terms of Use and Privacy Notice.
Contact an Agent
Yes, I would like more information from Coldwell Banker. Please use and/or share my information with a Coldwell Banker agent to contact me about my real estate needs.
By clicking Contact I agree a Coldwell Banker Agent may contact me by phone or text message including by automated means and prerecorded messages about real estate services, and that I can access real estate services without providing my phone number. I acknowledge that I have read and agree to the Terms of Use and Privacy Notice.